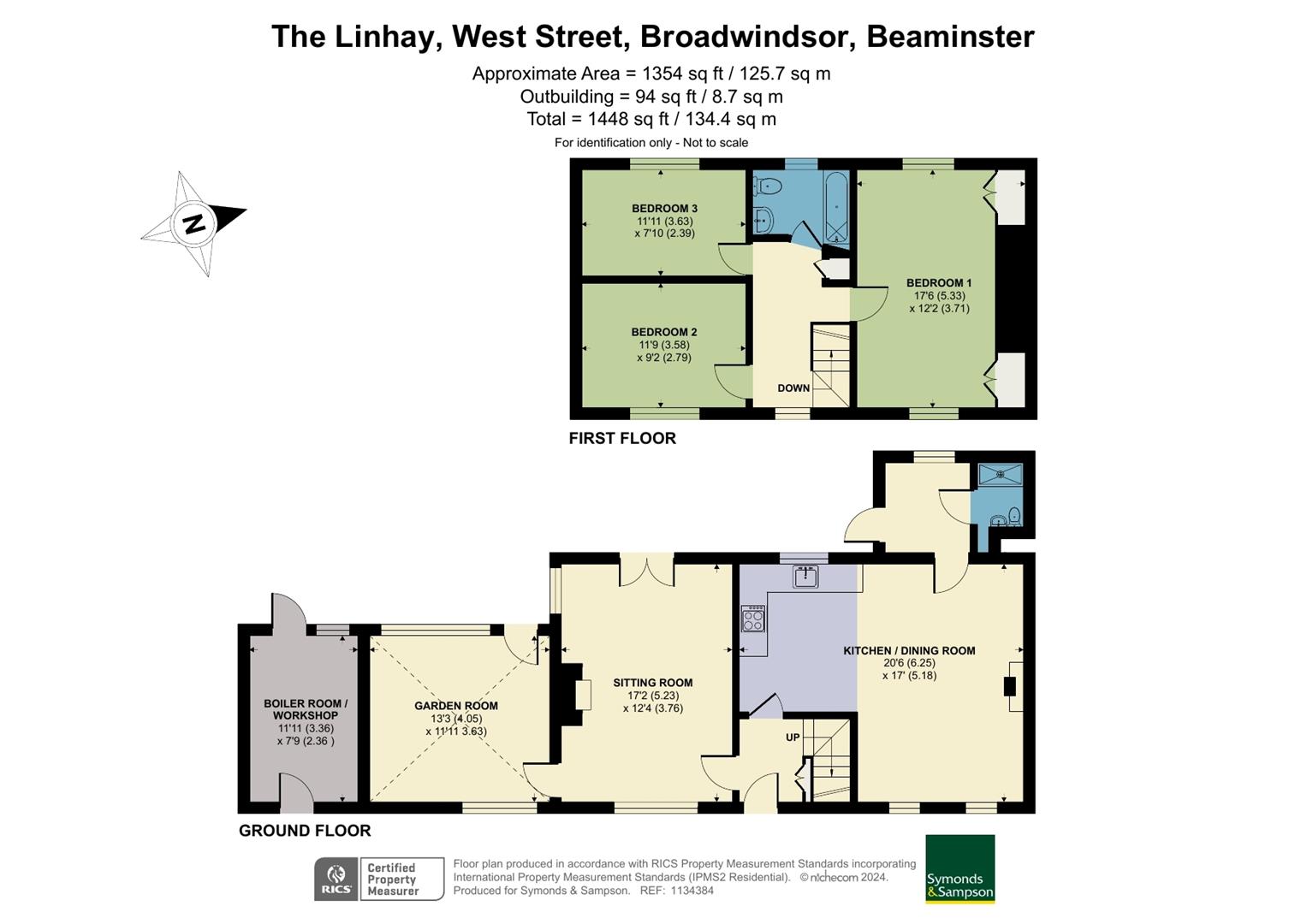Semi-detached house for sale in West Street, Broadwindsor, Beaminster DT8
* Calls to this number will be recorded for quality, compliance and training purposes.
Property features
- Semi-detached
- Three double bedrooms
- Two reception rooms
- Two bathrooms
- Enclosed rear garden
- Parking for two cars
- Garage
Property description
This stunning cottage offers a wealth of features, including three bedrooms, two reception rooms, two bathrooms, and picturesque gardens. Previously used as a second home, it is the perfect lock-up-and-leave property, accommodating the entire family's needs. On the ground floor, you'll find a modern kitchen with adjacent dining space, a spacious sitting room, and a large conservatory. Upstairs, there are three bedrooms and a family bathroom. The main bedroom spans the depth of the property, creating a light and airy dual-aspect room. The property is fitted with uPVC double glazing on the front aspect and secondary glazing on the rear and has oil fired central heating throughout. Additionally, it includes a single garage and parking for two cars beside the neighbouring property. Early viewing is strongly advised.
Internal
The property is laid out as follows:
A partially glazed front door leads into the hallway with a coat/shoe cupboard. There are doors leading to the kitchen and lounge and access to the first floor via the stairs.
The carpeted sitting room is triple aspect with an open wood burning fireplace with French doors leading into the garden and a door into the double glazed and centrally heated conservatory.
The kitchen is located to the rear of the property with a variety of base units and a larder cupboard and space for free standing cooker, fridge and freezer. Off the kitchen is a spacious dining room with a multi fuel stove.
On the rear aspect is a practical utility area with doors leading into the garden and shower room. The shower room comprises of a white suite with walk in electric shower cubicle, WC, wash hand basin and heated towel rail.
Upstairs a large landing gives access to three double bedrooms, bathroom and airing cupboard. The main spacious bedroom is double aspect with built in wardrobes.
The family bathroom comprises of a white suite with WC, wash hand basin and bath with shower screen.
External
There is a boiler room/workshop attached to the conservatory that gives access to the front and rear of the property.
The good size enclosed rear garden has a variety of plants and shrubs bordered by a small stream. There is also a small brick garden store.
Situation
Broadwindsor is an active village approximately 3 miles west of Beaminster, 13 miles from Lyme Regis and 61⁄2 miles north of Bridport. Amenities include village hall with a visiting Post Office on Tuesday and Friday mornings, church, primary school, community shop, bakery and an interesting ‘craft centre’ which has a variety of local studios, hairdressers, nail bar and a restaurant. The village also offers allotments available to residents. The nearest town of Beaminster offers many facilities including a good range of shops, churches, post office, library, two schools, health centres, other professional services and many social and sporting facilities.
Property Information
As is often the case, the title register is likely to contain rights and covenants, please check with your legal adviser or call the office if you would like to discuss prior to making a viewing.
Local Authority: Dorset
Council Band: E
There are no current granted planning applications within the postcode which will affect the property, which we have been made aware of.
The Government's flood risk assessment at gives the flood risk of an area, not a specific property. The owners report there has been no issues for this property with flooding during their or previous ownerships.
Services
Mains water, electricity, and drainage are connected. Oil-fired central heating
Broadband: Standard is available.
Mobile phone coverage
02/Vodafone - you should expect to receive a signal for voice and data indoors.
EE/Vodafone/02 you should expect to receive a signal for data/enhanced data and voice outdoors.
Information from
Property info
For more information about this property, please contact
Symonds & Sampson - Beaminster, DT8 on +44 1308 480097 * (local rate)
Disclaimer
Property descriptions and related information displayed on this page, with the exclusion of Running Costs data, are marketing materials provided by Symonds & Sampson - Beaminster, and do not constitute property particulars. Please contact Symonds & Sampson - Beaminster for full details and further information. The Running Costs data displayed on this page are provided by PrimeLocation to give an indication of potential running costs based on various data sources. PrimeLocation does not warrant or accept any responsibility for the accuracy or completeness of the property descriptions, related information or Running Costs data provided here.





























.png)


