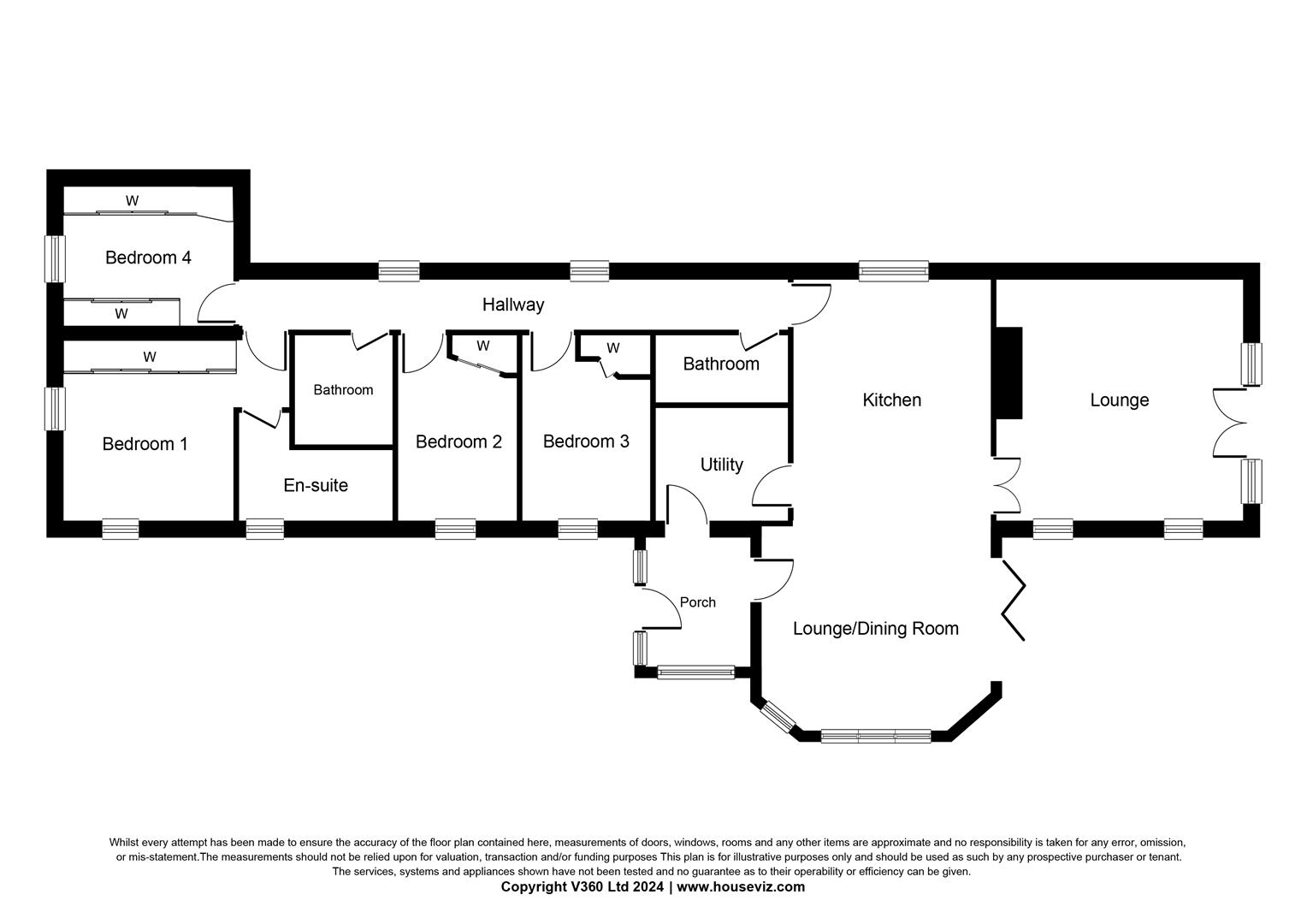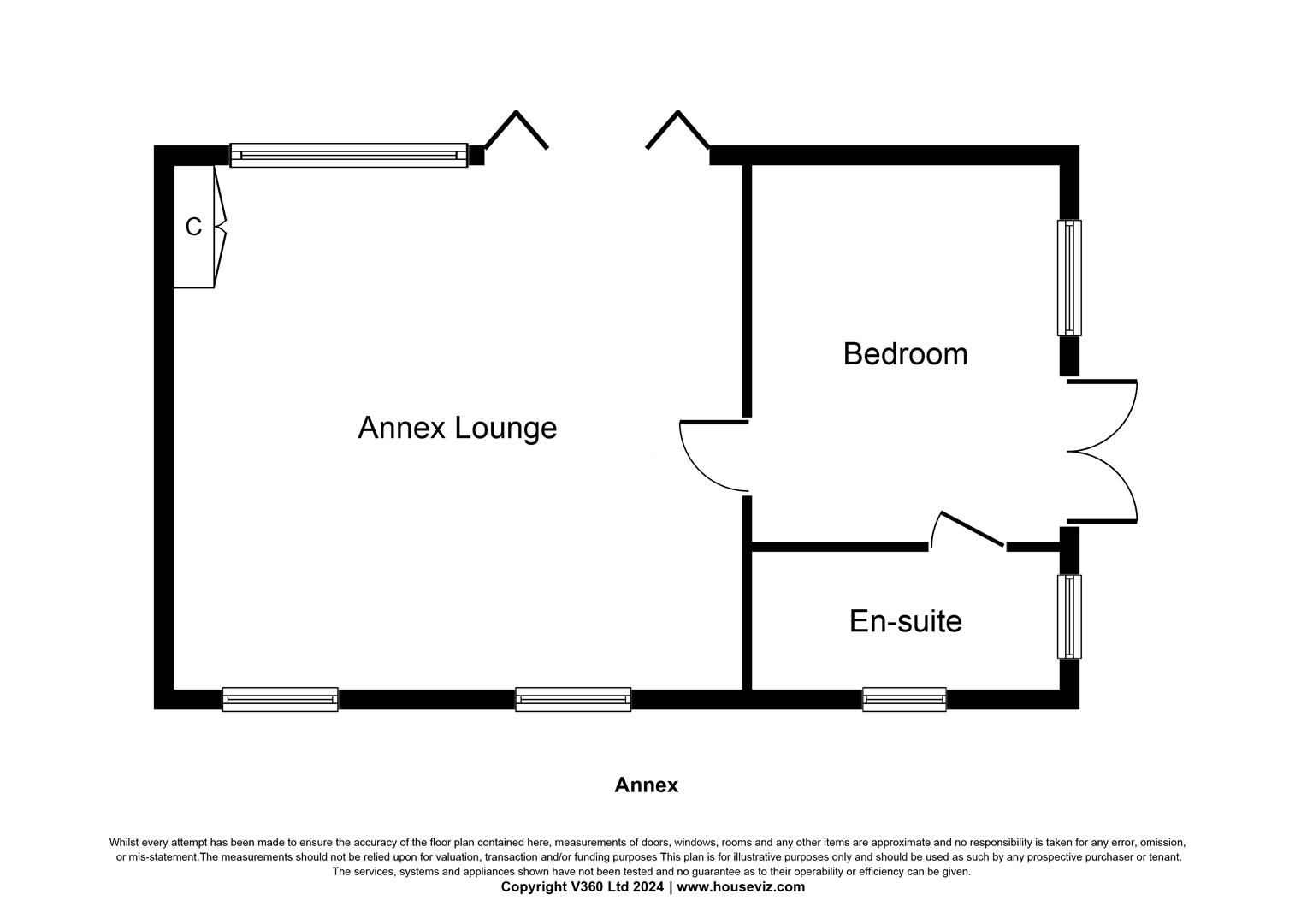Detached house for sale in Zarina House, Coatham Stob, Elton TS21
* Calls to this number will be recorded for quality, compliance and training purposes.
Property features
- Character barn conversion in desirable area
- Four bedrooms on ground level
- Approx 1.41 acre plot
- Annexe with additional bedroom offering multiple uses
- Beautifully presented with modern kitchen
- Rural location with countryside views
- Parking for multiple vehicles via private gates & garage
- Garden kitchen with pizza oven
Property description
A truly wonderful four bedroom barn conversion with annex, offering contemporary accommodation with charm and quality, all set on a large plot (approx. 1.41 acres) with paddock, accessed via remote controlled gates.
Located in Coatham Stob, close to the village of Elton, the property also has a detached annexe with lounge, bedroom and en-suite shower room.
An entrance porch leads into a beautiful open plan lounge/dining area with vaulted ceiling and bi-fold doors out to a private, sunny patio. This area opens through to the ‘no expense spared’ kitchen, featuring an island/breakfast bar, granite worktops, under-mount sink, double oven, induction hob, microwave, dishwasher, hot water tap and a fridge/freezer. A large utility room provides additional storage space.
The spacious lounge, with feature fireplace and wood burner provides yet another wonderful family space. The master bedroom has an en-suite shower room and there are three further bedrooms (one currently used as a dressing room), plus two family bathrooms.
There are delightful countryside views across the large lawned garden and the outside space is truly a wonderful space to be enjoyed when the sun shines, featuring an outdoor kitchen with giant pizza oven, barbeque, lpg cooking stove, a coal fired stove and with an excellent range of furniture, all ready for entertaining and family time.
The present owners have installed a security system, solar panels, high speed broadband (to the house, annexe and garden) and smart controlled heating / security Locks / lights / electric gate. Additionally, there is a carport for two cars, with electric charging point, a lockable secure barn providing garage space for a third car, and a driveway with parking space for multiple vehicles. A natural pond is also situated within the property grounds. Planning Consent was previously obtained for a further extension, now expired but an indication that future applications may be looked on favourably.
Porch
Lounge/Dining Room (5.51m x 4.62m (18'1 x 15'2))
Kitchen (5.46m x 4.57m (17'11 x 15'))
Utility (2.90m x 3.66m (9'6 x 12'))
Lounge (5.44m x 5.82m (17'10 x 19'1))
Hall
Shower Room (3.53m x 1.27m (11'7 x 4'2))
Master Bedroom (3.86m x 3.73m (12'8 x 12'3))
En-Suite (3.89m x 1.73m (12'9 x 5'8))
Bedroom Two (3.00m x 4.70m (9'10 x 15'5))
Bedroom Three (3.15m x 4.39m (10'4 x 14'5))
Bedroom Four (4.01m x 2.01m (13'2 x 6'7))
Bathroom (2.08m x 2.41m (6'10 x 7'11))
Annex Lounge (5.87m x 5.41m (19'3 x 17'9))
Annex Bedroom (3.18m x 3.89m (10'5 x 12'9))
En-Suite (3.18m x 1.35m (10'5 x 4'5))
Property info
For more information about this property, please contact
Gowland White - Chartered Surveyors, TS15 on +44 1642 048668 * (local rate)
Disclaimer
Property descriptions and related information displayed on this page, with the exclusion of Running Costs data, are marketing materials provided by Gowland White - Chartered Surveyors, and do not constitute property particulars. Please contact Gowland White - Chartered Surveyors for full details and further information. The Running Costs data displayed on this page are provided by PrimeLocation to give an indication of potential running costs based on various data sources. PrimeLocation does not warrant or accept any responsibility for the accuracy or completeness of the property descriptions, related information or Running Costs data provided here.























































.png)

