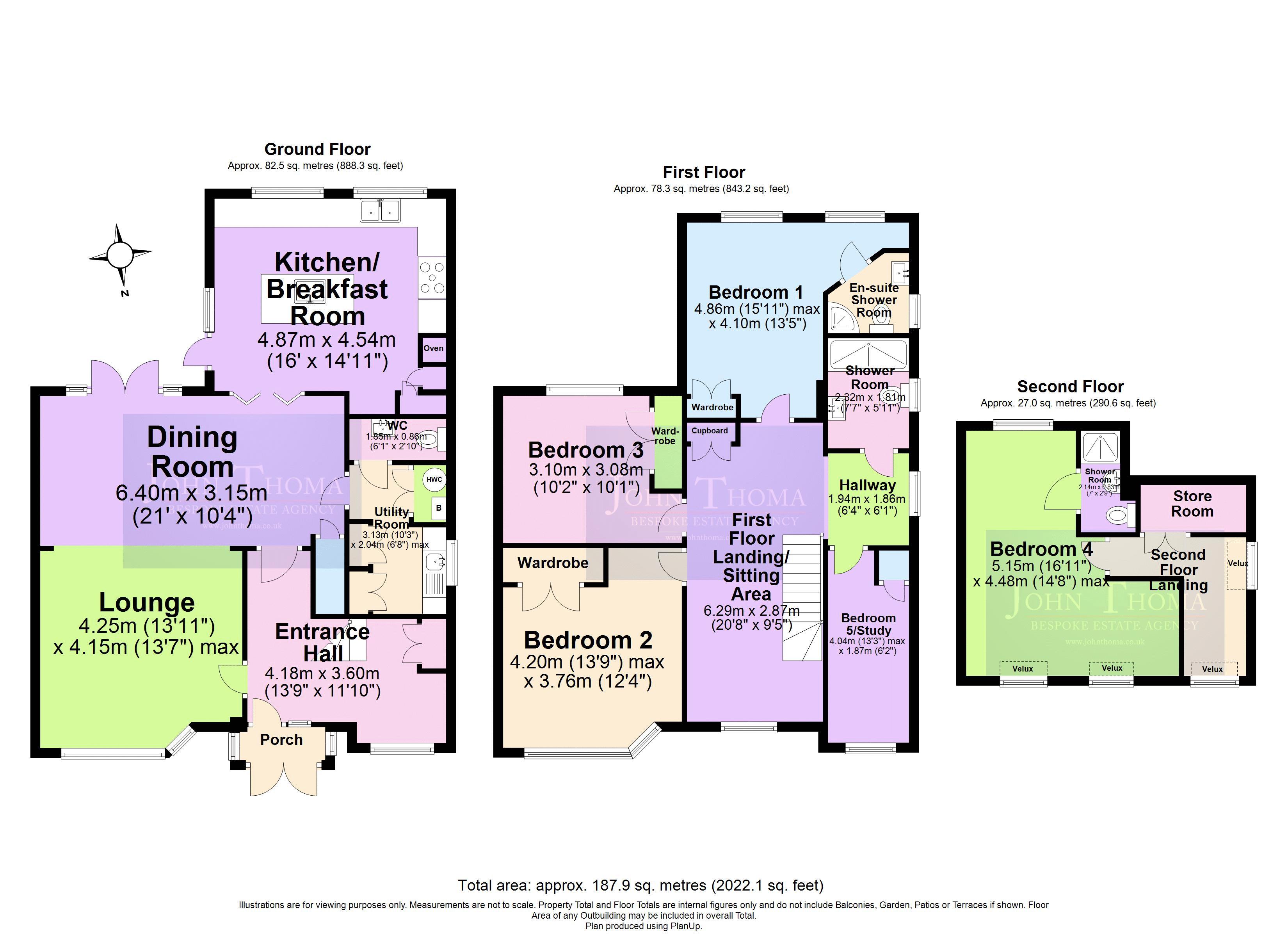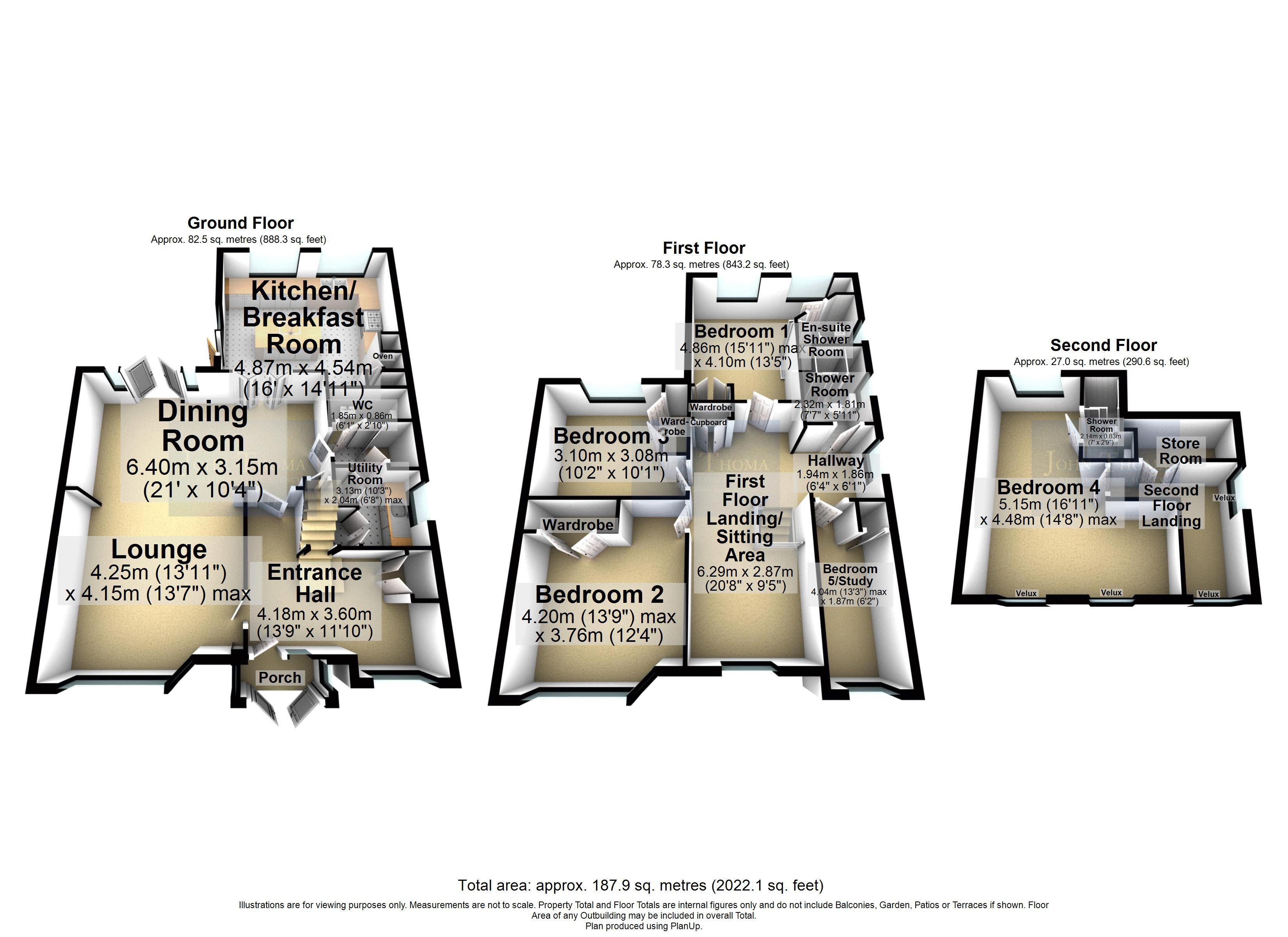Semi-detached house for sale in Chigwell Park Drive, Chigwell IG7
* Calls to this number will be recorded for quality, compliance and training purposes.
Property features
- A spacious and immaculate five bedroom home in the sought after chigwell park estate
- Just A short walk to chigwell's central line station, good schools and many local amenities
- The property is currently over 2,220 square feet in size with off street parking and A landscaped garden
- There is A large open plan and spacious living space along with A large kitchen / breakfast room
- On the ground floor there is A large entrance hallway A utility room, and A guest cloak room
- There are three double bedrooms on the first floor, an office / single bedroom and A family shower room
- On the second floor there is A double bedroom with an en-suite, two velux windows and A window to the rear
- The garden is south/west facing, has A paved patio, A lawn with plants and shrubs to the borders
- To the front of the property there is A paved driveway with parking for multiple cars
- ***** A viewing is recommended to really appreciate this beautiful semi-detached property *****
Property description
Brilliantly located in A quiet sought-after road is this five bedroom semi-detached home just A short walk to chigwell's central line station, sought after schools, multiple shops and many local amenities.
On entering this property, you are greeted with A porch followed by A large entrance hallway. The dining room and lounge are arranged in an open plan format and are both large rooms measuring 21’ x 10’ 4’’ and 13’11’’ x 13’7. The lounge includes french doors to the rear garden patio and double doors into the kitchen. Windows on the ground floor have fitted wooden shutters to the front aspect and back patio.
This immaculate property has A spacious entrance hallway, an open plan lounge dining room, large kitchen breakfast room. There is A well proportioned utility room with two large storage cupboard and room for A washing machine and dryer. There is also A guest cloakroom and underfloor heating throughout the ground floor.
The bespoke fitted kitchen has granite work tops and multiple fitted appliances including A double range oven, gas hob, A neff steam oven, neff dishwasher and ample storage units. An island with A breakfast bar is in the center of the kitchen which features an additional sink with A filtered hot / cold water drinking tap. The kitchen measures an impressive 16’ x 14’11’’ in size.
To complete the ground floor there is well proportioned utility room with additional storage units and room for A washing machine and dryer. There is also A guest cloakroom and underfloor heating throughout the ground floor.
On the first floor, with A spacious landing, there are three double bedrooms, an office / fifth bedroom and A modern family bathroom. The family shower room is tiled floor to ceiling and includes A large walk in shower unit with glass screen, sink with vanity unit, wall mounted mirror, bidet tap and toilet.
The master bedroom is of A good size measuring 15’11 x 13’5’’ with two large windows to the rear aspect and includes an en-suite shower room and A fitted wardrobe.
Bedroom two is A good size measuring 13’ 9’’ x 12’ 4’’ containing A fitted wardrobe and A window to the front aspect.
Bedroom three is also A good-sized double bedroom measuring 10’ 2’’ x 10’ 1’’ containing A fitted wardrobe and looks onto the rear garden.
Bedroom five / the office is A single room measuring 13’ 3’’ x 6’2’’ with A window to the front aspect.
On the second floor there is A double bedroom with an en-suite and additional storage space under the eves. Bedroom four measuring 16’ 11’’ x 14’ 8’’ in size benefiting from its own en-suite shower room. This room contains two velux windows allowing for natural light and A window overlooking the rear garden.
Externally the rear southwest facing garden is landscaped with two large, paved patio areas, A well-maintained lawn, A garden shed, and A fine selection of plants and shrubs the borders.
To the front of the property there is A large paved driveway with off street parking for multiple vehicles. There is also non-restrictive visitors parking on the road.
The house is fitted with alarm system, CCTV and ring doorbell.
To arrange A viewing at this beautiful family home in A very sought-after location, please contact john thoma bespoke estate agency on .
Council tax band: F (epping forest)
agent note: The information provided about this property does not constitute or form part of an offer or contract, nor maybe it be regarded as representations. All interested parties must verify accuracy and your solicitor must verify tenure/lease information, fixtures & fittings and, where the property has been extended/converted, planning/building regulation consents. All dimensions are approximate and quoted for guidance only as are floor plans which are not to scale, and their accuracy cannot be confirmed. Reference to appliances and/or services does not imply that they are necessarily in working order or fit for the purpose.
Porch
Entrance Hall (13' 9'' x 11' 10'' (4.19m x 3.60m))
Lounge (13' 11'' x 13' 7'' (4.24m x 4.14m))
Dining Room (21' 0'' x 10' 4'' (6.40m x 3.15m))
Kitchen / Breakfast Room (16' 0'' x 14' 11'' (4.87m x 4.54m))
Utility Room (10' 3'' x 6' 8'' (3.12m x 2.03m))
WC (6' 1'' x 2' 10'' (1.85m x 0.86m))
First Floor Landing / Sitting Area (20' 8'' x 9' 5'' (6.29m x 2.87m))
Bedroom One (15' 11'' x 13' 5'' (4.85m x 4.09m))
En-Suite Shower Room
Bedroom Two (13' 9'' x 12' 4'' (4.19m x 3.76m))
Bedroom Three (10' 2'' x 10' 1'' (3.10m x 3.07m))
Hallway (6' 4'' x 6' 1'' (1.93m x 1.85m))
Bedroom Five / Study (13' 3'' x 6' 2'' (4.04m x 1.88m))
Shower Room (7' 7'' x 5' 11'' (2.31m x 1.80m))
Second Floor Landing
Bedroom Four (16' 11'' x 14' 8'' (5.15m x 4.47m))
Shower Room (7' 0'' x 2' 9'' (2.13m x 0.84m))
Property info
For more information about this property, please contact
John Thoma Bespoke Estate Agents, IG7 on +44 20 8033 3521 * (local rate)
Disclaimer
Property descriptions and related information displayed on this page, with the exclusion of Running Costs data, are marketing materials provided by John Thoma Bespoke Estate Agents, and do not constitute property particulars. Please contact John Thoma Bespoke Estate Agents for full details and further information. The Running Costs data displayed on this page are provided by PrimeLocation to give an indication of potential running costs based on various data sources. PrimeLocation does not warrant or accept any responsibility for the accuracy or completeness of the property descriptions, related information or Running Costs data provided here.









































.png)