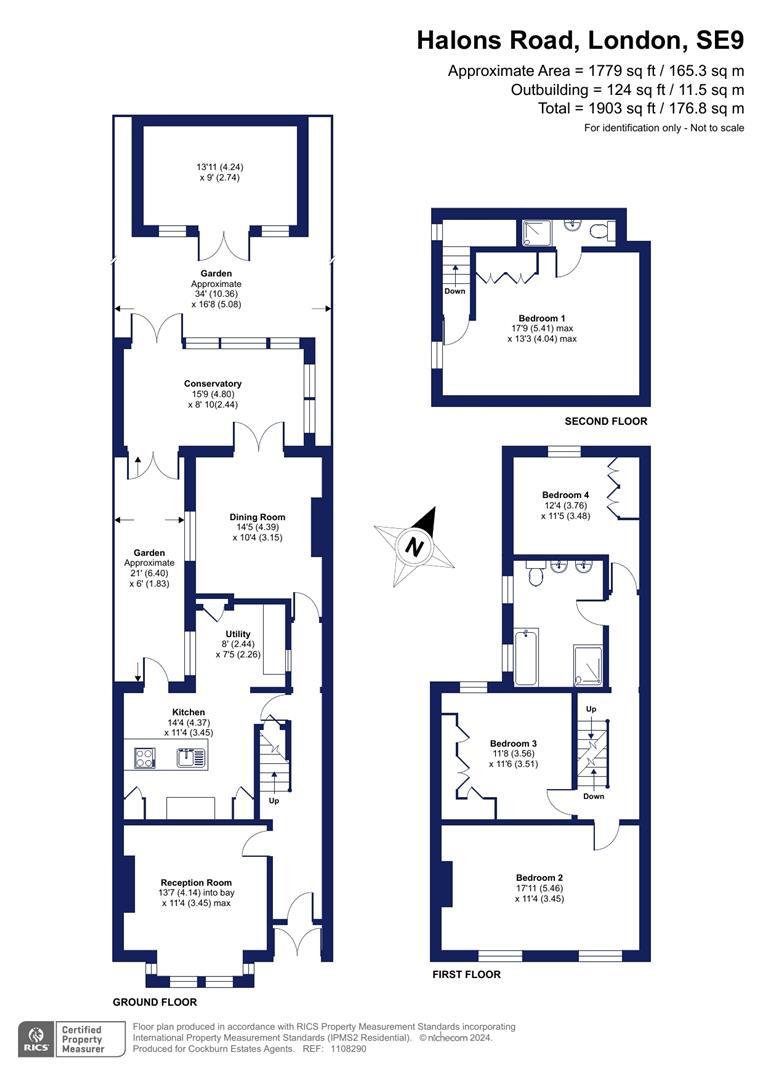Terraced house for sale in Halons Road, London SE9
* Calls to this number will be recorded for quality, compliance and training purposes.
Property features
- Four bedrooms
- Sizeable lounge
- Modern decor
- Private garden
- Close to high street
- EPC rating D
Property description
Situated between New Eltham and Eltham comes this very well presented four bedroom period family home. Having been loved by the present owners for some 28 years to provide two separate reception rooms, modern fitted kitchen which is open to a utility room, pitched roof conservatory. To the first floor there are three well appointed bedrooms and a five piece bathroom suite with an additional bedroom and en-suite facilities to the second floor. The garden to the rear has a large decking area with a resin patio and a pitched roof summerhouse ideal for entertaining. Greenwich council tax band E. EPC rating D.
Enclosed Entrance Porch
Double glazed French patio doors to an enclosed porch with a courtesy light. A UPVC double glazed door to an entrance hall.
Entrance Hall
Stairs to the first floor, laminate flooring, radiator, double glazed frosted window to front, ornate centre ceiling rose, under stairs storage cupboard.
Lounge (4.14 x 3.45 (13'6" x 11'3"))
A double glazed bay window to front with bespoke window shutters, original cast iron fireplace with marble surround and mantle, radiator, laminate flooring, ornate coved cornice, ornate centre ceiling rose, centre light point.
Fitted Kitchen (4.37 3.45 (14'4" 11'3"))
A fully integrated modern kitchen with a range of eye and base units, two built in single ovens, built in microwave/oven, integrated fridge freezer, integrated dishwasher, four ring hob with extractor fan over and glass splashback, sunken sink unit with mixer taps, Quartz work surface, inset spotlights, coved ceiling, tiled flooring, radiator, double glazed door for access to the garden, breakfast bar, open plan to the utility room.
Utiltiy Room (2.4 x 2.2 (7'10" x 7'2"))
A double glazed window to side inset spotlights, tiled flooring, plumbing for washing machine and space for a tumble dryer, door housing a wall mounted boiler, storage cupboards, coved ceiling, inset spotlights.
Second Reception (4.3 x 3.1 (14'1" x 10'2"))
A double glazed window to side with bespoke windows shutters, radiator, laminate flooring, wall mounted electric fire, picture rail, ornate coved cornice, ornate centre ceiling rose, double glazed French patio doors for access to a pitched roof conservatory.
Conservatory (4.8 x 2.4 (15'8" x 7'10"))
A pitched roof conservatory half brick and half double glazed windows to rear and side with bespoke window shutters, double glazed French patio doors for access to the garden, tiled flooring, air conditioning unit, wall mounted spotlights.
Landing
Stairs to the first floor to a half landing, stairs to the main landing.
Bedroom Two (5.4 x 3.4 (17'8" x 11'1"))
Two double glazed windows to front with bespoke window shutters, radiator, laminate flooring, inset spotlights, coved ceiling.
Bedroom Three (3.5 x 3.5 (11'5" x 11'5" ))
A double glazed window to rear with bespoke window shutters, radiator, laminate flooring, extensive built in wardrobes with storage drawers and dressing table, coved ceiling, inset spotlights.
Bedroom Four (3.7 x 3.4 (12'1" x 11'1"))
A double glazed window to rear with bespoke window shutters, radiator, built in wardrobe with storage draws, laminate flooring, coved cornice, centre light point.
Bathroom
A four piece suite comprising a panel enclosed Jacuzzi bath mixer taps, walk in power shower with detachable and fixed head shower, glass screen, two vanity wash hand basin with storage drawers under, low flush w/c, two double glazed frosted windows to side with bespoke window shutters, tiled walls, tiled flooring, inset spotlights, wall mounted double linen cupboard, towel rail radiator.
Second Landing
A dog-leg staircase to second landing, a double glazed window to rear with bespoke window shutters, door to the master bedroom.
Master Bedroom (5.4 x 4.0 (17'8" x 13'1"))
A double glazed window to rear with bespoke window shutters, radiator, laminate flooring, built in wardrobes with storage drawerss under, in set spotlights, door to en-suite faculties.
En -Suite Bathroom
A wall mounted power shower with fixed and detachable head, glass screen, tiled walls, free standing wash hand basin, low flush w/c, extractor fan, tiled flooring.
Rear Garden
A sizeable composite decking area, mainly laid to resin patio, side storage area.
Summerhouse
A detached pitched roof summerhouse, two double windows to front, French patio doors for access, ideal for home entertaining.
Property info
For more information about this property, please contact
Westmount Estates, SE9 on +44 20 3544 6118 * (local rate)
Disclaimer
Property descriptions and related information displayed on this page, with the exclusion of Running Costs data, are marketing materials provided by Westmount Estates, and do not constitute property particulars. Please contact Westmount Estates for full details and further information. The Running Costs data displayed on this page are provided by PrimeLocation to give an indication of potential running costs based on various data sources. PrimeLocation does not warrant or accept any responsibility for the accuracy or completeness of the property descriptions, related information or Running Costs data provided here.































.jpeg)

