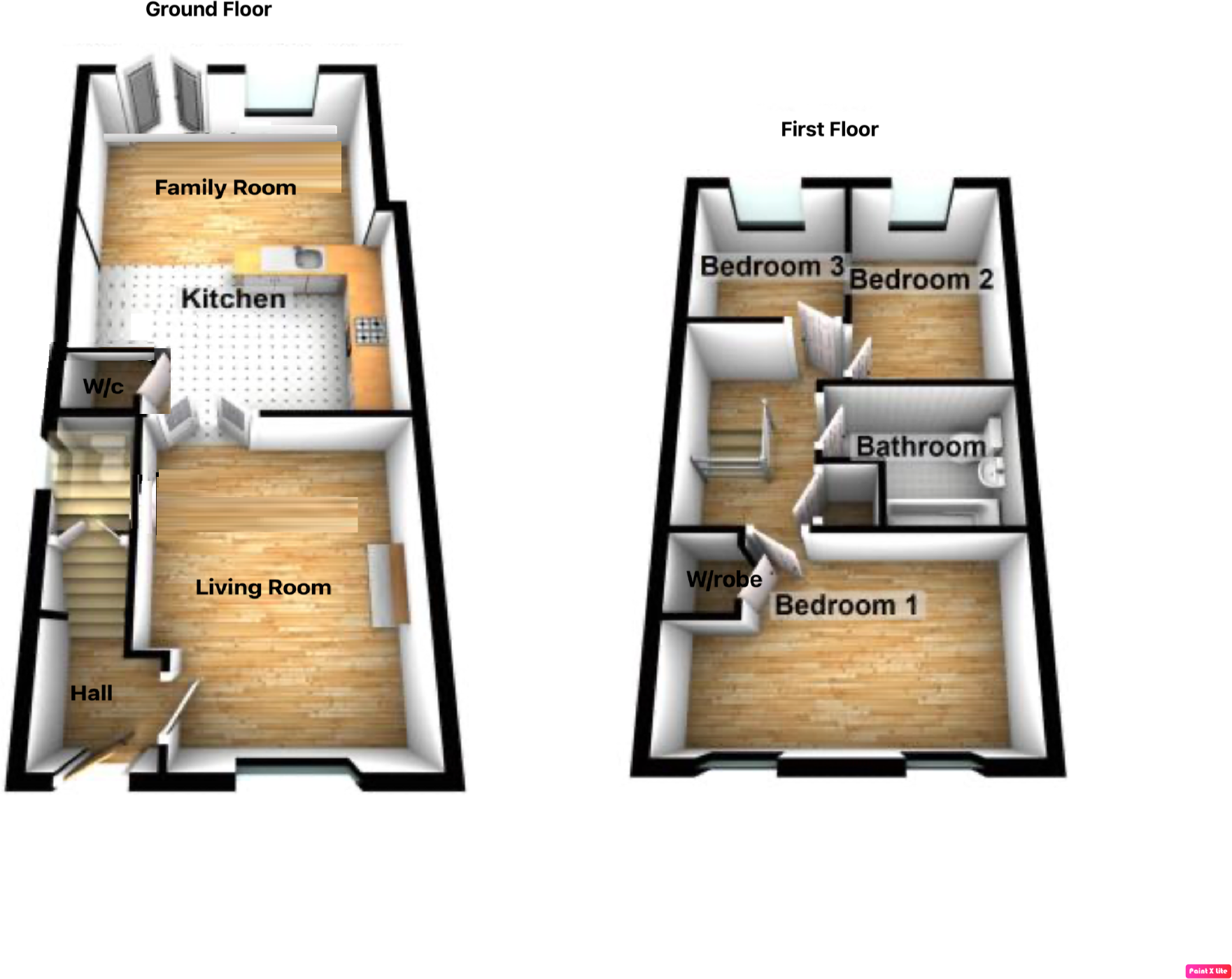Semi-detached house for sale in Alder Close, Bishop's Stortford CM23
* Calls to this number will be recorded for quality, compliance and training purposes.
Property features
- Park Lane Property Agents are delighted to offer a beautiful three-bedroom home
- A desirable home is light and welcoming, spacious living room
- Kitchen & open plan substantially sized family room
- Downstair cloakroom
- Three good sized bedrooms & bathroom
- Sunny aspect rear garden in a private setting
- 12 x 8' Workshop storage shed fully functional
- Top Ofsted school catchments
- Short stroll to the local shops including Sainsburys
Property description
The property is nicely positioned within this sought after cul de sac, set back with a lawn front garden and path leads through to the front entrance door with storm porch over and storage cupboard to one side. The allocated parking is to one side of the property and ample visitor spaces to one side.
Entrance Hallway
A naturally light entrance hall with doors to all ground floor rooms. Stairs rise to the first-floor landing & wood veneer flooring flowing through.
Living Room 14' 6 x 11' 1 (4.42m x 3.38m)
When you walk through to the living room you will feel completely at home. This large open living space has plenty of room for furniture. The window is to the front aspect with view over the front garden. Double doors open through to the kitchen & family room. Wood veneer flooring flowing through.
Kitchen Family Room 25' 3 x 13' 5 (7.70m x 4.10m)
The kitchen & family room are open plan a wonderful way for the family to be together. The kitchen comprises of a good selection of wall and base units with an array of storage options & complimentary work surfaces over. Inset sink with drainer and mixer taps. Inset Induction hob with integrated oven under & extractor hood over. Spaces for the Fridge and Freezer, Dishwasher & washing machine. Wood veneer flooring flowing through.
Family Room
The family room has been thoughtfully designed & open plan to the kitchen, high vaulted celling with two windows and window to the rear aspect allowing so much natural light through, A large area with space for table, chairs & sofas. French doors open out to the sunny aspect rear garden, Door open to the cloakroom & wood veneer flooring flowing through.
Cloakroom
Well-presented cloakroom comprises of: Window to the side aspect, low level wc and vanity wash hand basin with mixer taps and storage cupboard under, tiled splash back Wood veneer flooring flowing in from the hallway.
First Floor Landing
With stairs rising to the first-floor landing from the hallway. Doors to all rooms. Carpeted Flooring flowing through.
Master Bedroom 14' 4 x 8' 6 (4.37m x 2.59m)
A large master bedroom, spacious and naturally light with two windows to the front aspect. Plenty of space for bedroom furniture and there is a built-in wardrobe. Carpeted Flooring flowing through.
Bedroom Two 10' 1 x 7' 1 (3.07m x 2.13m)
An excellent sized naturally light double bedroom with the window overlooking the rear garden. Plenty of space for bedroom & carpeted flooring flowing through.
Bedroom Three - 7' 1 x 7' 1 (2.16m x 2.16m)
Presented well and space for bedroom furniture, the window overlooking the rear garden & carpeted flooring flowing through.
Bathroom
The bathroom comprises of panel enclosed bath with mixer taps and wall mounted Triton power shower over & fitted glass shower screen. Pedestal wash hand basin with mixer taps, low level wc. Part tiled walls and tiled flooring.
Rear Garden
Step out to the rear garden, in a lovely sunny aspect. The main garden is laid to low maintenance lawn with a path leading to the side access to the wooden gate which opens out to the front aspect. The garden is surrounded by high fencing, adding to further privacy. The garden is in a wonderful sunny aspect and presented well and there is a large workshop storage shed at the rear of the garden
Workshops Storage Shed 12' 0" x 8' 0"
This workshop storage shed is an excelled addition to this wonderful home, internally the unit has power sockets and lights connected
Parking
The property has two allocated parking and is just to one side in the car park, a spacious car park with plenty of visitor spaces.
Agents note:
This stunning home is presented beautifully throughout. Naturally bright & situated in a unique position with in this cul de sac. Spacious living space with quality floorings & fittings. It has an open plan kitchen & substantial family room. Ground floor cloakroom and three good sized double bedrooms & luxury family bathrooms. The garden is in a lovely sunny aspect one. Viewings highly recommended, be quick before its gone.
For more information about this property, please contact
Park Lane Property Agents, CM23 on +44 1279 956043 * (local rate)
Disclaimer
Property descriptions and related information displayed on this page, with the exclusion of Running Costs data, are marketing materials provided by Park Lane Property Agents, and do not constitute property particulars. Please contact Park Lane Property Agents for full details and further information. The Running Costs data displayed on this page are provided by PrimeLocation to give an indication of potential running costs based on various data sources. PrimeLocation does not warrant or accept any responsibility for the accuracy or completeness of the property descriptions, related information or Running Costs data provided here.




























.png)