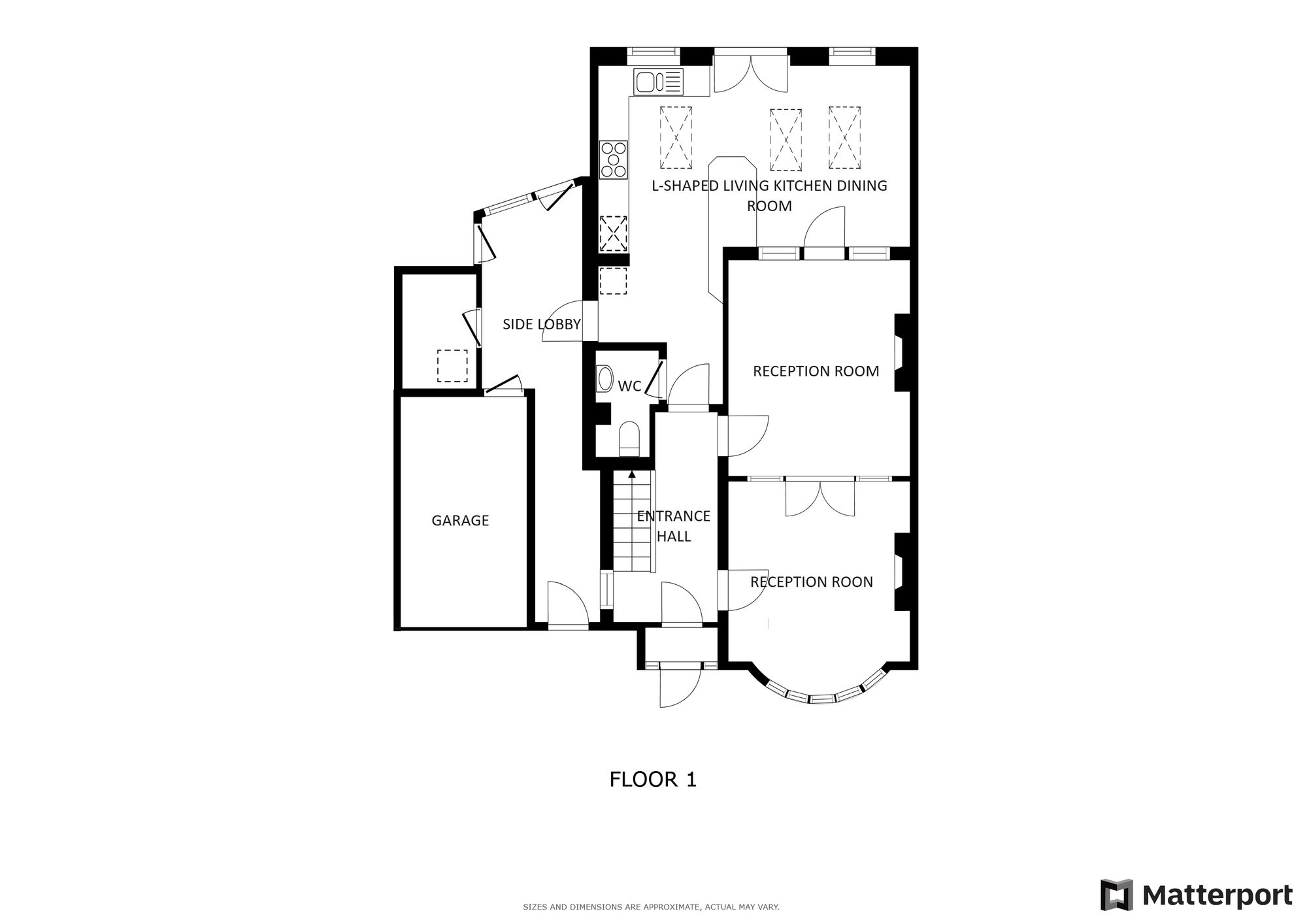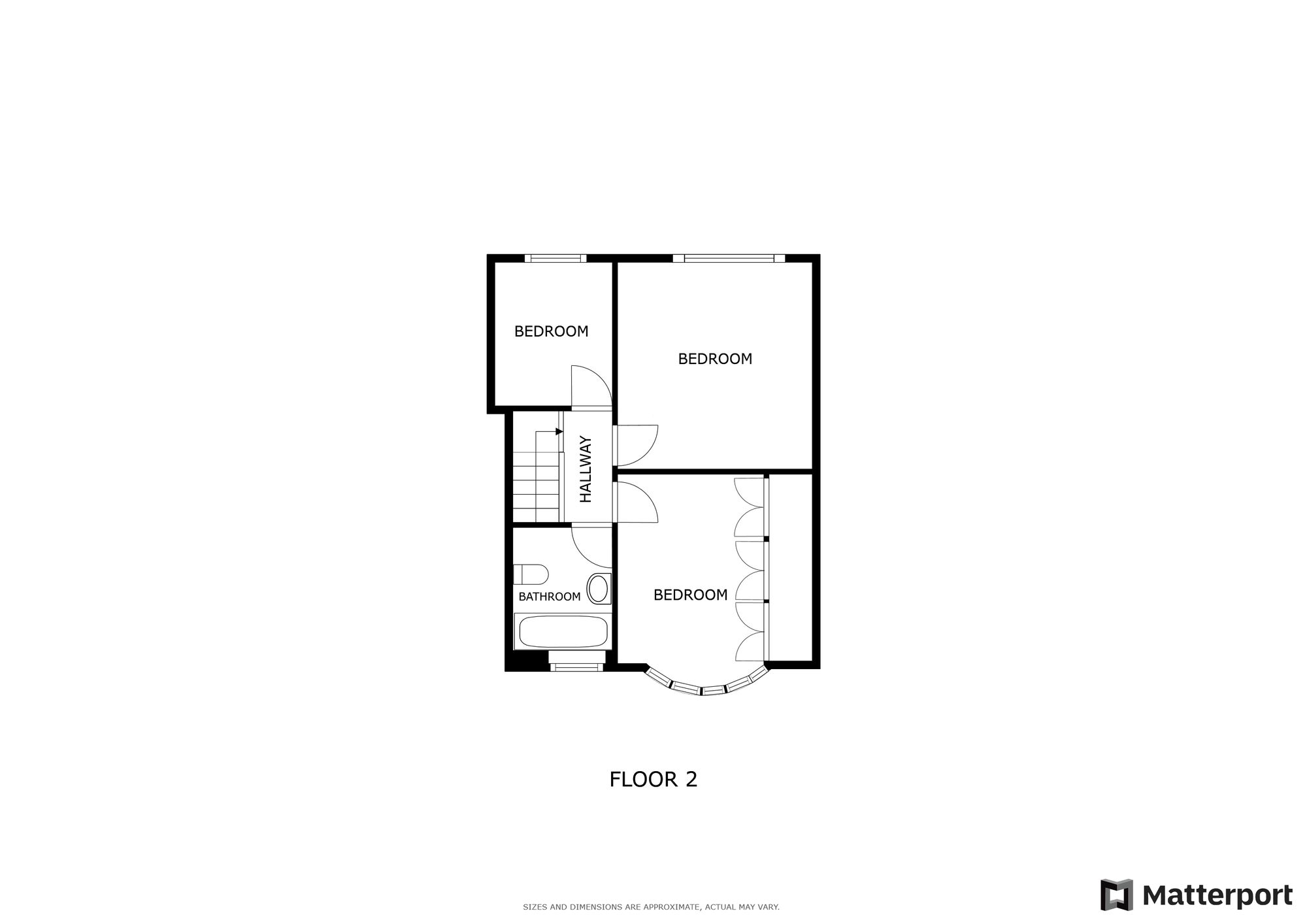Detached house for sale in Foxhunter Drive, Oadby, Leicester LE2
* Calls to this number will be recorded for quality, compliance and training purposes.
Property features
- Gas Central Heating, Double Glazing
- Solar Panels
- Ground Floor WC
- Two Reception Rooms
- Extended Open Plan l-Shaped Living Kitchen Dining Room
- Three Bedrooms
- Family Bathroom
- Front & Rear Gardens
- Driveway & Garage
Property description
A traditional bay fronted detached property having been extended to the rear providing a feature open plan living fitted kitchen dining room. Further accommodation includes two reception rooms, ground floor WC, side lobby with access to the garage with potential for extension above, subject to relevant planning permissions. To the first floor there are three bedrooms and a family bathroom. Outside benefits from an established mature rear garden along side a driveway and garage providing off road parking. It is of our opinion that this would provide a fabulous family home.
EPC Rating: C
Location
The property is ideally situated for Oadby’s highly regarded schools and nearby bus links running into Leicester City Centre with its professional quarters and train station. A wide range of amenities are available along The Parade in nearby Oadby Town Centre, along with three mainstream supermarkets and further leisure/recreational facilities including Leicester Racecourse, University of Leicester Botanic Gardens and Parklands Leisure Centre and Glen Gorse Golf Club.
Entrance Porch
With internal door leading to:
Entrance Hall
With stairs to first floor, under stairs storage cupboard, cloaks cupboard, laminate floor, radiator.
Reception Room One (4.09m x 3.45m)
With double glazed bay window to the front elevation, fireplace with shelf and hearth, wooden floor, radiator, fold open doors leading to:
Reception Room Two (3.45m x 3.76m)
Measurement narrowing to 12'4". With TV point, fireplace with shelf and hearth, radiator.
Open Plan l-Shaped Living Kitchen Dining Room (6.40m x 5.79m)
Measurement narrowing to 17'4". With double glazed French doors to the rear elevation, two double glazed windows to the rear elevation, three skylight windows, dark grey/black composite sink and drainer unit with a range of wall units with under unit lighting, base units with work surface over, built-in oven and microwave, five ring gas hob with stainless steel chimney hood over, breakfast bar, laminate floor, part tiled walls, two radiators.
Ground Floor WC
With window to the side elevation, low-level WC, wash hand basin.
Side Lobby
With storage rooms one with plumbing for washing machine and wall mounted boiler, composite door to the front elevation, double glazed door to the rear elevation, internal door to garage.
First Floor Landing
With double glazed window to the side elevation, loft access leading to partly boarded loft with lighting.
Bedroom One (4.14m x 3.43m)
Measurements into bay window and wardrobes. With double glazed bay window to the front elevation, fitted wardrobes with box cupboards over, radiator.
Bedroom Two (3.78m x 3.48m)
With double glazed window to the rear elevation, fitted wardrobes with box cupboards over and vanity unit, laminate floor, radiator.
Bedroom Three (2.59m x 2.29m)
With double glazed window to the rear elevation, radiator.
Bathroom (2.39m x 1.96m)
With double glazed window to the front elevation, bath with shower over, low-level WC, wash hand basin, tiled walls, heated towel rail.
Front Garden
Hedged frontage providing privacy.
Rear Garden
Mature established rear garden with raised decked area, lawn, fruit trees including apple and pear, shrubs, beech hedging, trees to borders, side access.
Parking - Driveway
Providing off road parking.
Parking - Garage
With up and over door to the front elevation, meters, power and lighting.
Property info
For more information about this property, please contact
Knightsbridge Estate Agents, LE2 on +44 116 448 0143 * (local rate)
Disclaimer
Property descriptions and related information displayed on this page, with the exclusion of Running Costs data, are marketing materials provided by Knightsbridge Estate Agents, and do not constitute property particulars. Please contact Knightsbridge Estate Agents for full details and further information. The Running Costs data displayed on this page are provided by PrimeLocation to give an indication of potential running costs based on various data sources. PrimeLocation does not warrant or accept any responsibility for the accuracy or completeness of the property descriptions, related information or Running Costs data provided here.

































.png)

