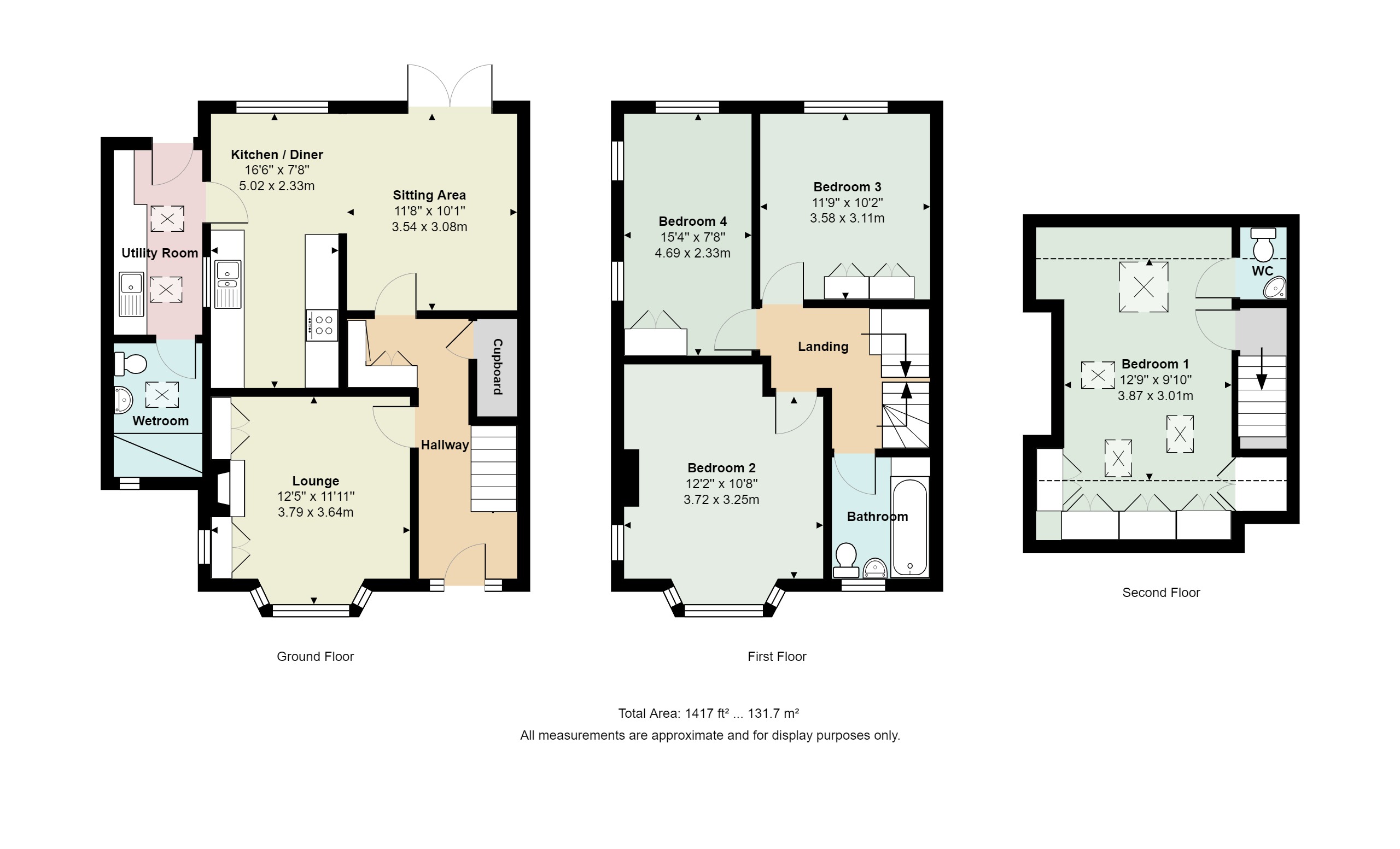Semi-detached house for sale in Brookland Drive, Beeston NG9
* Calls to this number will be recorded for quality, compliance and training purposes.
Property features
- Extended Semi-Detached Property
- Four Double Bedrooms
- Open Plan Kitchen, Dinner and Seating Room.
- Utility Room
- Ground Floor Shower Room
- Enclosed Landscape Rear Garden
- Sought After Location
- No Chain
Property description
Presenting to the market this immaculate extended Four Bedroom Semi-Detached property, available for sale. This delightful home offers a blend of sophistication and comfort, ideal for families seeking a spacious and well-appointed living environment. The property boasts four double bedrooms, each furnished with ample space. Bedroom one is a standout, offering natural light, storage, and a unique vaulted ceiling with rooflights. Bedroom two features a beautiful bay window, creating a warm and inviting space. A ground floor shower room and utility room contributes to the property's overall functionality and convenience. At the heart of the home is the modern open-plan kitchen/diner, equipped with the latest appliances, facilitating a stunning space for cooking and dining. Adjacent to the kitchen, you will find a delightful sitting area brimming with character and light with French doors leading to the rear garden. The front lounge is home to a charming fireplace and a bay window. Externally, the property is just as impressive. The well maintained garden presents a tranquil space for leisure and relaxation, contributing to the property's charm. Located in a desirable area of Beeston, the home is within easy reach of excellent public transport links, nearby schools, local amenities, and parks, providing a balance of convenience and leisure. With its unique features, ideal location, and immaculate condition, this property promises a comfortable and modern lifestyle. A viewing is highly recommended to fully appreciate the property's potential and character.
Kitchen/Diner (5.03m x 2.34m)
Double glazed window to the rear aspect, double glazed window and door to the utility room. Range of wall and base units with work surface over, inset one and half bowl stainless steel sink with mixer tap, integrated double electric oven, induction hob with stainless steel extractor hood over, tiled flooring with under floor heating, recessed ceiling lights, engineered wood flooring and radiator.
Sitting Room (3.56m x 3.07m)
Double glazed French doors with fanlights to the rear garden, engineered wood flooring, recessed ceiling lights, radiator and opening to the kitchen/diner.
Lounge (3.78m x 3.63m)
Double glazed bay window to the front aspect, double glazed window to the side aspect, inset multi fuel burner with stone hearth, built in low level storage cupboards and radiator.
Utility Room (3.38m x 1.63m)
Full height double glazed door leading to the rear garden, two Velux rooflights to the side aspect, range of base units with solid wood work surface, inset single bowl ceramic sink with mixer taps, space and plumbing for washing machine, integrated under counter fridge and freezer. Tiled flooring with under floor heating, glazed fanlight into the shower room and part obscured glazed door leading into the shower room.
Ground Floor Shower Room (2.44m x 0.81m)
Obscured double glazed window to the front aspect, Velux roof light to the side aspect, low level W.C., wash hand basin with tiled splash back and mixer taps, tiled shower area with electric shower over, heated towel rail and extractor fan.
Hallway
Front entrance door leading into the hallway, engineered wood flooring with inset door mat, radiator, recessed ceiling lights, range of fitted cupboards and an under stairs storage cupboard, stairs leading to the first floor.
Landing
Doors leading to the bedrooms and main family bathroom, stairs leading to the main bedroom on the second floor.
Bedroom 2 (3.71m x 3.25m)
Double glazed bay window to the front aspect and radiator.
Bedroom 3 (3.58m x 3.10m)
Double glazed window to the rear aspect, fitted wardrobes and radiator.
Bedroom 4 (4.67m x 2.34m)
Double glazed bay windows to the side and rear aspects, radiator and fitted wardrobes.
Bathroom (2.21m x 1.80m)
Obscured double glazed window to the front aspect, low level W.C., wash hand basin, panelled bath with shower over, part tiled walls and heated towel rail.
Bedroom 1 (3.89m x 3.00m)
Velux roof lights to the front, side and rear aspect, range of built-in storage, wall mounted electric heater and door to toilet.
Bedroom 1 Toilet
Low level W.C., corner wash hand basin with tiled splash back and tiled flooring.
Rear Garden
Paved patio seating area with steps down to the main lawn, planted borders with a range of mature trees, shrubs and plants and access to the rear of the garden and a purpose made garden building with double glazed bi-folding doors, stove with tiled hearth. Detached brick workshop/store with power and light.
Frontage
Block paved driveway providing off road parking and feature paved pathway leading to the front door, planted beds with a range of mature trees, shrubs and plants.
Council Tax Band C
Local Authority: Broxtowe Borough Council
For details of current Council Tax charges, visit
Property info
For more information about this property, please contact
CP Walker, NG9 on +44 115 774 8852 * (local rate)
Disclaimer
Property descriptions and related information displayed on this page, with the exclusion of Running Costs data, are marketing materials provided by CP Walker, and do not constitute property particulars. Please contact CP Walker for full details and further information. The Running Costs data displayed on this page are provided by PrimeLocation to give an indication of potential running costs based on various data sources. PrimeLocation does not warrant or accept any responsibility for the accuracy or completeness of the property descriptions, related information or Running Costs data provided here.


























































.png)
