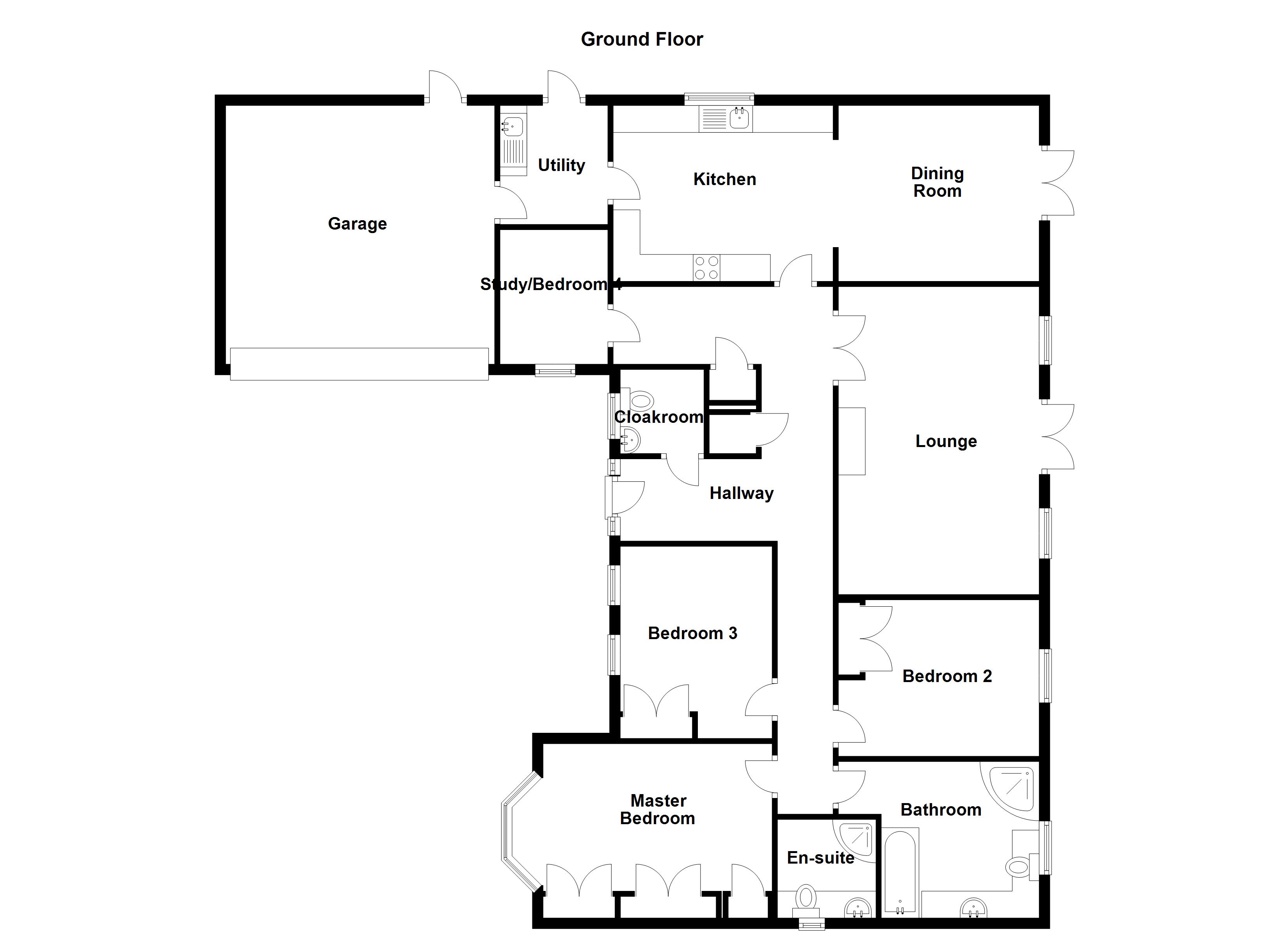Bungalow for sale in Cheviot Close, Sleaford, Lincolnshire NG34
* Calls to this number will be recorded for quality, compliance and training purposes.
Utilities and more details
Property features
- Spacious 3/4 bedroom detached executive bungalow | South facing garden | Desirable position within the cul de sac of Cheviot Close | Access to the town centre and road network to nearby towns.
Property description
Being built by the current vendor this spacious 3/4 bedroom detached executive bungalow offers generous accomodation with a large open Kitchen Dining room with doors to the southerly facing rear gardens, a generous Living room which also offer access to the gardens, three double bedrooms with built in wardrobes and an En-Suite to the master and a 4th bedroom/ Study, this is enhanced by the desirable position within the cul de sac of Cheviot Close which offers a tucked away location yet easy access to the town centre and road network to nearby towns.
Reception Halway
Being approached by a part glazed UPVC door with 2 full height opaque glazed side windows the reception hallway offers access to all principal rooms has a built-in cloak cupboard with light and shelving, built in airing cupboard housing lagged hot water cylinder, radiators, wall lights, wood effect flooring.
Cloakroom
A spacious room with Opaque glazed window to front aspect, fitted with a 2-piece suite comprising close coupled WC, pedestal hand wash basin, radiator, extractor fan, coving to ceiling
Kitchen (4.11m x 3.23m)
Having UPVC window to side aspect, fitted with a generous range of solid wood fronted base and eye level units with bevel edged work surfacing over, one and a half bowl stainless steel sink, gas hob, eye level oven and micro wave, built in fridge and dishwasher, open arch to Dining Room.
Dining Room (3.7m x 3.25m)
Approached from the open archway from the kitchen the Dining Room has UPVC French doors to the rear elevation giving access to the southerly facing rear gardens, ceramic tiled flooring, radiator, coving to ceiling.
Utility Room (2.2m x 2m)
Half glazed UPVC door to side aspect, fitted with a complimentary base and eye level units with bevel edged work surfacing over housing stainless steel sink, space for washing machine and additional appliance, radiator, ceramic tiled flooring, and personal door to garage
Living Room (5.7m x 3.7m)
A spacious and light room with two windows and French doors to rear aspect, a stone effect adam style fire place housing electric fire, radiator, television point and coving to ceiling.
Study/Bedroom 4 (2.5m x 2m)
UPVC window to front elevation, Radiator, telephone and television points, wood effect flooring, coving to ceiling.
Master Bedroom (4.27m x 3.23m)
Walk in UPVC bay window to front aspect, fitted with a bank of bedroom furniture including wardrobes, drawers and dressing table and containing television point, telephone point, radiator, coving to ceiling.
En-Suite Shower Room
Opaque glazed UPVC window to side aspect, fitted with a 3-piece suite comprising corner shower cubicle with mains fed shower, a vanity unit housing WC and hand wash basin, radiator, fully tiled walls, and flooring.
Bedroom 2 (3.76m x 2.9m)
UPVC window to rear aspect, built in double wardrobe, television point, radiator.
Bedroom 3 (3.56m x 2.8m)
2 UPVC windows to front aspect, built in double wardrobe, television and telephone points, radiator, coving to ceiling.
Family Bathroom
Opaque glazed UPVC window to rear aspect, fitted with a 4 piece suite comprising panelled bath, separate corner shower cubicle with mains fed shower over, large vanity unit housing WC and hand wash basin offering ample storage, fully ceramic tiled walls and flooring, radiator.
Outside
The property is fronted by a low brick wall with engineering brick copings and twin metal driveway gates lead to a block paved driveway and parking which give access to the Double Garage 17' x 16'6" having single electrically operated garage door, personal door to rear and utility room, light and power points, wall mounted gas fired boiler.
The rear garden is of particular note being southerly facing and enclosed by walling and fencing.
The rear garden is primarily laid to lawn with in set shrubs and a low maintenance edged border, there is a well-proportioned shaped block paved patio and concrete seating area.
There is also gated side access and outside lighting and tap.
Property info
For more information about this property, please contact
Winkworth - Sleaford, NG34 on +44 1529 684996 * (local rate)
Disclaimer
Property descriptions and related information displayed on this page, with the exclusion of Running Costs data, are marketing materials provided by Winkworth - Sleaford, and do not constitute property particulars. Please contact Winkworth - Sleaford for full details and further information. The Running Costs data displayed on this page are provided by PrimeLocation to give an indication of potential running costs based on various data sources. PrimeLocation does not warrant or accept any responsibility for the accuracy or completeness of the property descriptions, related information or Running Costs data provided here.

























.png)

