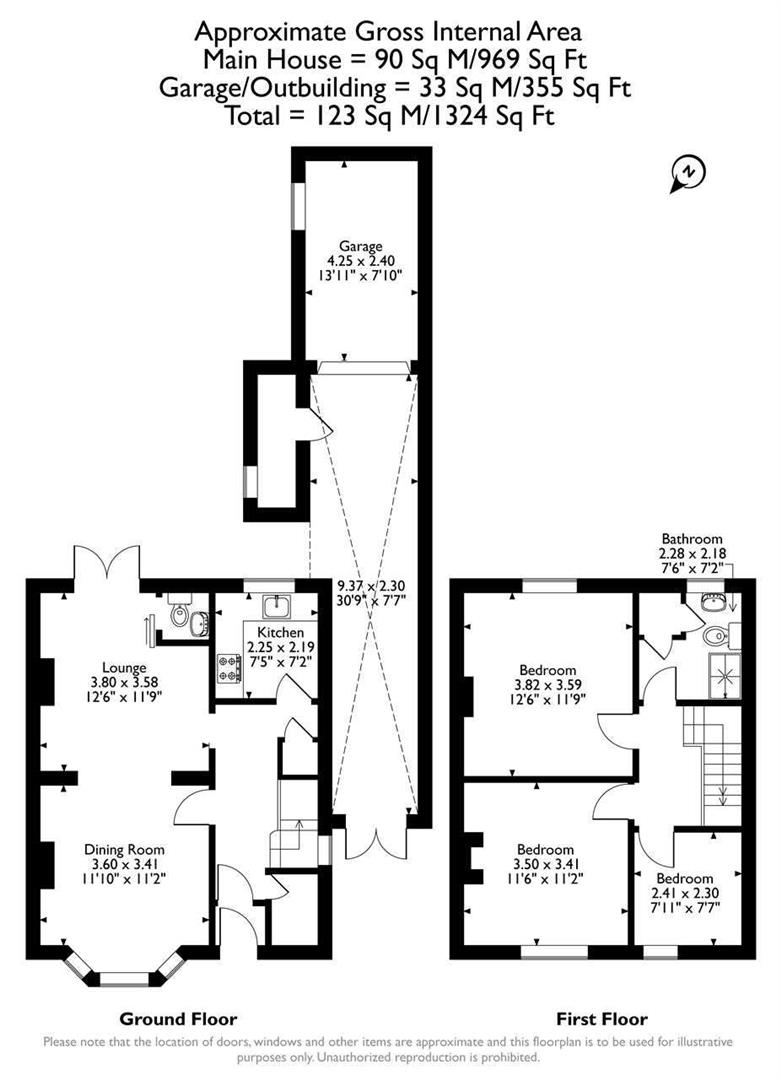Semi-detached house for sale in Kedleston Road, Leicester LE5
* Calls to this number will be recorded for quality, compliance and training purposes.
Property features
- Chain Free
- Close to Local Amenities
- Off Road Parking
- Garage
Property description
We are delighted to present to the market this well maintained semi-detached, three-bedroom property in Evington. There is a paved front area bordering the property and an enclosed rear garden, driveway and spacious integral garage.
Evington is around 3 miles from the Leicester City Centre. As such it is close to a variety of everyday amenities the city offers including shops, parks, schools restaurants, bars and a golf club. Primary and high schools are within a radius of 2.5mi and the Leicester General Hospital 1.2 mi from the property. The University of Leicester is close by as is the Leicester train station. The river Soar is 1.5 mi from the property and the A6 and A7 are within easy reach.
The front door opens into an entrance hall, with laminated flooring, in-built storage and central heating. Access to the first floor is from the entrance hall via a stair case and to the lounge, dining room and kitchen on the ground floor. The front of this property has a paved space bordered by a low brick wall. There is driveway parking at the front that leads to a double wooden gate and additional covered parking in front of the integral garage at the back of the property. The paved front area leads to the main entrance of the property.
From the gates the paving leads to the back parking and integral garage via double wooden doors at the side of the house. In the rear garden, step out in to a well-maintained grass covered area which includes a variety of shrubbery and plants, perfect for privacy and relaxation. The integral garage provides additional parking and can be accessed from the front lift-up garage door.
Council Tax: C
Dining Room (3.60m (11ft 10in) x 3.41m (11ft 2in))
From the welcoming entrance hall, step inside the spacious, dual aspect dining room with its bay window allowing for abundant natural light and space to relax and unwind. This dining area is of a good size and offers carpeted flooring, neutral décor, and a gas burning fireplace.
Lounge (3.80m (12ft 6in) x 3.58m (11ft 9in))
From the dining room walk inside this well-spaced lounge with its carpeted flooring, neutral decor, gas burning fireplace and double French doors that opens up to the garden at the back. The lounge is also accessible from the entrance hall. Note, there is a cubicle wet room with toilet and wash hand basin that has been built into the lounge for accessibility and this can be removed at request from the next owner if required.
Kitchen (2.25m (7ft 5in) x 2.19m (7ft 2in))
The kitchen is light and existing wall, base cabinets and drawers with coordinating worktops offer plenty of storage and preparation space with built-in oven and hob, and space for a washing machine. The kitchen also houses the boiler. The wall and floor tiling complement the cabinets and there is space here for under worktop appliances. There is a wealth of electrical sockets and a door from here leads to the entrance hall. A window overlooks the garden at the back.
Bedroom 1 (3.82m (12ft 6in) x 3.59m (11ft 9in))
This double bedroom is light and relaxing with laminated flooring, neutral décor and a mantelpiece. Radiator heating offers comfort and warmth and this bedroom enjoys garden views.
Bedroom 2 (3.50m (11ft 6in) x 3.41m (11ft 2in))
A second, good-sized bedroom is well-presented and neutrally decorated with attractive wall finishes and carpeted flooring, with coving and central heating.
Bedroom 3 (2.41m (7ft 11in) x 2.30m (7ft 7in))
A third, single room features a window to the front elevation with, laminated flooring and central heating.
Bathroom (2.28m (7ft 6in) x 2.18m (7ft 2in))
From the landing on the first floor, the modern bathroom room offers a walk-in shower enclosure with chrome fittings and a white vanity sink with toilet and storage space. The room is decorated with quality full white wall and grey floor tiling. The room is finished with a good-size window ensuring ample natural light.
Garage (4.25m (13ft 11in) x 2.40m (7ft 10in))
Driveway
Property info
For more information about this property, please contact
Open House Estate Agents Leicester, LE2 on +44 161 937 3582 * (local rate)
Disclaimer
Property descriptions and related information displayed on this page, with the exclusion of Running Costs data, are marketing materials provided by Open House Estate Agents Leicester, and do not constitute property particulars. Please contact Open House Estate Agents Leicester for full details and further information. The Running Costs data displayed on this page are provided by PrimeLocation to give an indication of potential running costs based on various data sources. PrimeLocation does not warrant or accept any responsibility for the accuracy or completeness of the property descriptions, related information or Running Costs data provided here.

































.png)