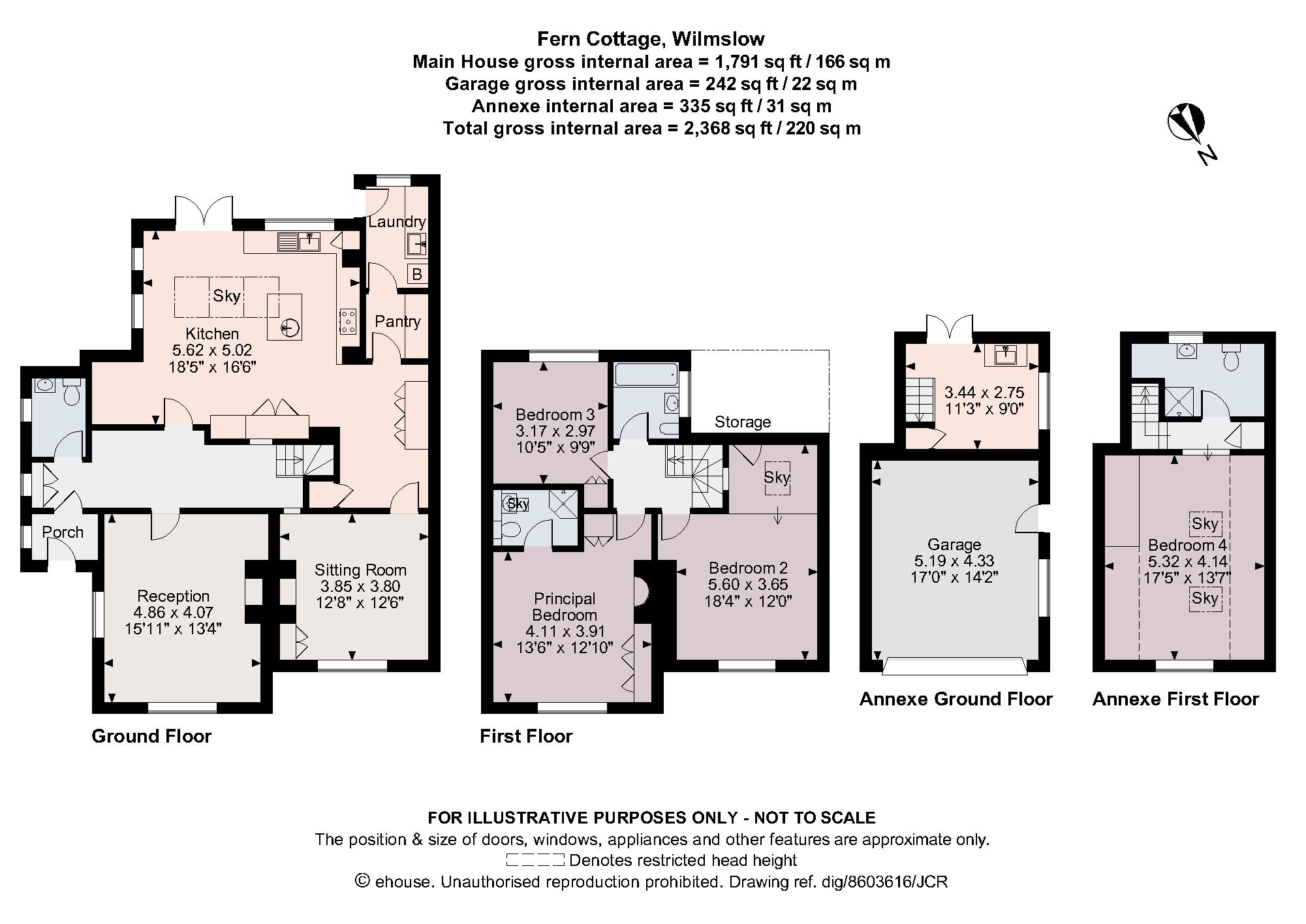Semi-detached house for sale in Altrincham Road, Styal, Wilmslow, Cheshire SK9
* Calls to this number will be recorded for quality, compliance and training purposes.
Property features
- Idyllic setting adjoining the Quarry Bank Mill Estate
- Situated in the heart of Styal village
- Four bedrooms, three bathrooms
- Two formal reception rooms
- Stunning open plan dining kitchen fitted by Tom Howley
- Fitted pantry and utility room
- Downstairs WC
- Detached annexe with en suite bedroom and kitchenette
- Generous south facing walled gardens
Property description
Believed to date back to 1860 is this timelessly attractive 4 bedroom 3 bathroom Grade II listed cottage with annex enjoys favoured positioning adjoining the Quarry Bank Mill Estate.
Description
Believed to date back to 1860 this timelessly attractive Grade II listed cottage enjoys favoured positioning in the heart of Styal village. Formerly a mill manager's cottage, the property adjoins the Quarry Bank Mill Estate and is set within wonderfully mature and beautifully landscaped walled gardens. Constructed from English bond brick elevations with intricate detailing and mullioned windows surmounted by a rosemary tiled roof and elegant diamond stack chimneys, this charming gable fronted property makes a lasting first impression. In recent years the property has benefitted from an extensive yet sympathetic programme of refurbishment and extension which has been meticulously executed lavishing attention on every detail. Period features such as lattice leaded windows, ceiling roses, fireplaces, column radiators, original doors, handles and locks now seamlessly combine with modern convenience.
The accommodation is entered via an enclosed porch into a spacious centrally positioned hallway with oak flooring. There are two formal reception rooms; a dual aspect living room with open fireplace and oak parquet flooring and a sitting room with Stockton electric log burner. Both feature bespoke fitted storage to the chimney breast alcoves. The highlight of the living accommodation is the open plan kitchen/living/dining room extending to 25ft. The bespoke hand painted ‘in-frame’ kitchen by Tom Howley features oak cabinetry including a matching island with prep sink and Quooker tap, Kashmire White granite work surfaces, Liebherr wine cooler and a Samsung American style fridge/freezer . There is also a comprehensive range of Miele appliances including an integrated dishwasher, electric fan oven, combination microwave oven, large warming drawer, zoneless induction hob. The room enjoys excellent natural light with a bespoke roof light with electric blind and French doors opening to the garden. Completing the ground floor accommodation is a fitted utility room, pantry and cloakroom with w.c. And Moroccan Fired Earth tiling.
There are three double bedrooms arranged together on the first floor all of which benefit from bespoke fitted wardrobes. The master bedroom features a period fireplace and benefits from an en suite shower room with premium Villeroy & Bosch sanitary ware, travertine tiling and underfloor heating. A house bathroom finished to the same high specification completes the first floor.
Additional living space is provided by the detached garage and annexe which has been transformed into beautifully appointed ancillary accommodation. It is currently set up as a studio/kitchenette to the ground floor with French doors onto the gardens whilst to the first floor there is a double bedroom with bespoke fitted storage and en-suite shower room. The property is set back slightly from the road with a pretty front garden laid to lawn and defined by established privet hedging. A cobbled driveway provides ample off road parking and leads to the garage with electric up and over door.
The south-facing walled rear garden is a delight with a large stone-paved patio adjacent to the house providing the perfect space for outdoor entertaining. There is a useful and attractive garden shed with internal and external sockets. The garden enjoys a high degree of privacy and is mainly laid to lawn, stocked with a variety of mature trees and plants.
Location
Fern Cottage is situated in the heart of Styal village and yet within 5-10 minutes’ drive of Wilmslow town centre and Manchester International Airport. The picturesque village of Styal is served by a railway station, a local Post Office, primary school, the popular Ship Inn and a highly regarded Golf course. However, it is Quarry Bank Mill and its surrounding parkland which has had most influence over the village. Quarry Bank Mill is one of the best-preserved textile mills of the industrial revolution and now a museum owned by the National Trust. Owners of Fern Cottage benefit from visitors passes allowing free entry.
Wilmslow train station, leisure centre and the thriving town centre itself are all less than 2.5 miles away. Shopping, recreational and educational facilities are nearby with fitness centres, golf courses, Marks and Spencer and John Lewis stores within a 10-15-minute drive. There are good local state schools and a wide choice of private schools nearby. Styal Primary School is 0.1 miles.
The property is well placed for easy access to the M56 and A34 for commuters to Manchester and the North West commercial centres. Manchester Airport lies 2.2 miles away. Styal train station is 0.4 miles. Wilmslow train station is 2.1 miles and offers a 1 hour 51-minute service to London Euston and a 19-minute service to Manchester Piccadilly.
Please note all times and distances are approximate.
Square Footage: 2,368 sq ft
Property info
For more information about this property, please contact
Savills - Wilmslow, SK9 on +44 1625 684627 * (local rate)
Disclaimer
Property descriptions and related information displayed on this page, with the exclusion of Running Costs data, are marketing materials provided by Savills - Wilmslow, and do not constitute property particulars. Please contact Savills - Wilmslow for full details and further information. The Running Costs data displayed on this page are provided by PrimeLocation to give an indication of potential running costs based on various data sources. PrimeLocation does not warrant or accept any responsibility for the accuracy or completeness of the property descriptions, related information or Running Costs data provided here.
































.png)