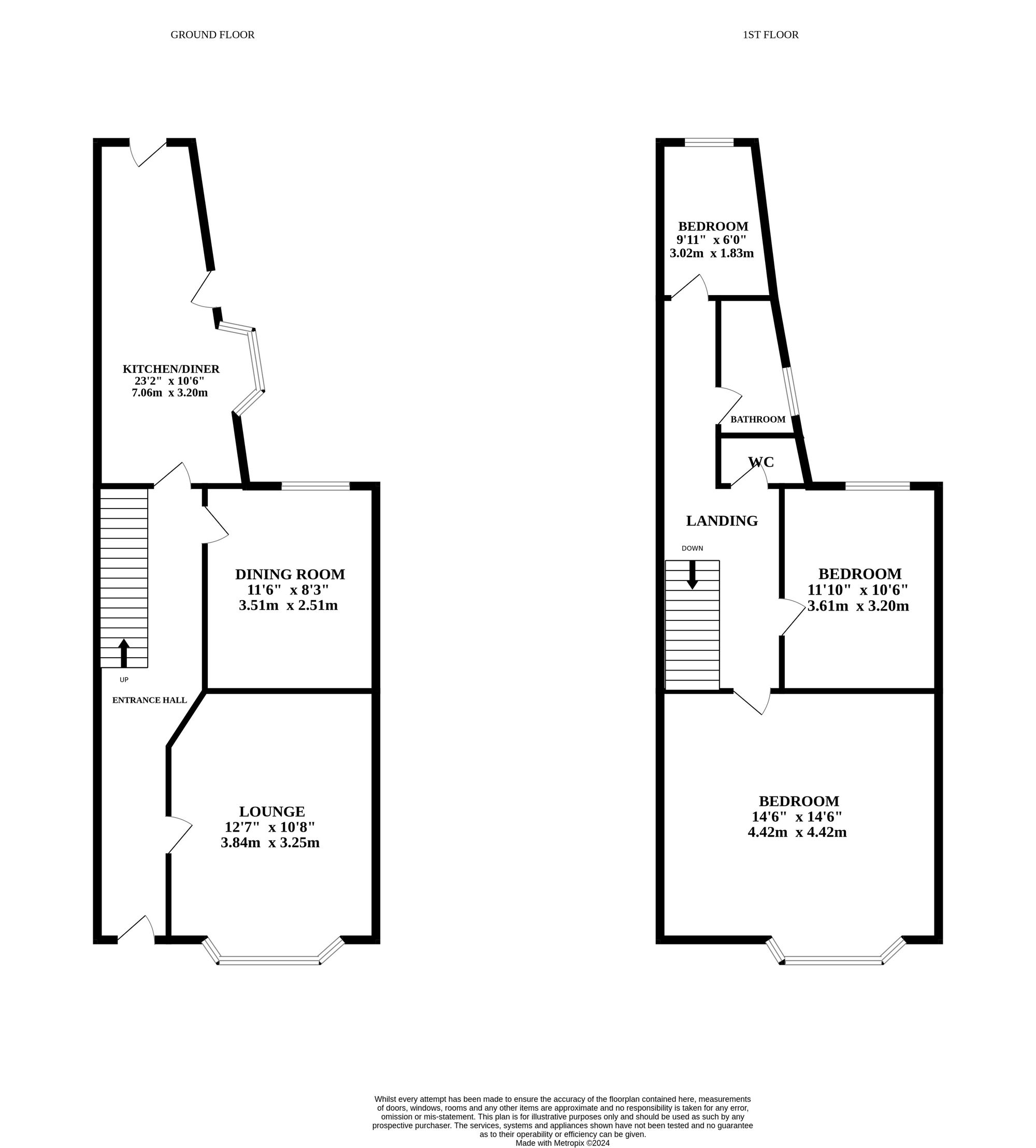Terraced house for sale in Apsley Road, Great Yarmouth NR30
* Calls to this number will be recorded for quality, compliance and training purposes.
Property features
- Three bedrooms
- Walk to the seafront
- Geneorus kitchen/diner
- Off-road parking
- Courtyard garden
- Charming features throughout
- Period property
Property description
Steeped in character, this charming property offers space for modern living. Step inside to discover a welcoming entrance hall, a lounge with a fireplace, and a formal dining room perfect for entertaining. The heart of the home is the spacious kitchen/diner with access to a private courtyard garden - ideal for families or those who love to host. Upstairs, three comfortable bedrooms and a well-appointed bathroom provide ample accommodation, while secure off-street parking adds convenience.
The location
This house is located in the popular town of Great Yarmouth, the UK's third most desired seaside destination, also adjoining to the highly sought-after Norfolk Broads. The town benefits from a wide range of local amenities and great leisure facilities including schooling, supermarkets, shopping centre, pubs, restaurants, bars, cinema, swimming pool and theme parks. The town has its own train and stations with fantastic transport links into the Cathedral City of Norwich (approx. 30 min drive). The area has been enhanced in recent years by a steady programme of road improvements which have provided a vastly improved road link to London, the industrial centres of the Midlands and the North. A new deep-water outer harbour is now in operation.
Apsley road
Step inside the welcoming entrance hall and discover a wealth of character details, from the fitted carpet to the stairs leading to the upper floor. The lounge boasts beautiful treated wood flooring, a feature fireplace and a large bay window flooding the space with natural light. Adjacent, the formal dining room provides an elegant space for gatherings, featuring another fireplace and a double-glazed window. The spacious kitchen/diner, perfect for modern living. Ample storage is provided by the range of wall and base units, while integrated appliances and space for a fridge-freezer, washing machine and dishwasher ensure functionality. Wooden flooring adds warmth underfoot and a dedicated dining area makes it ideal for family meals or casual gatherings. Don't miss the charming bay window and garden access, perfect for indoor-outdoor flow.
Upstairs, the well-proportioned landing leads to three comfortable bedrooms. The large double bedroom boasts a built-in window seat and enjoys a prominent position at the front of the house. Two further double bedrooms offer additional sleeping accommodation, while a separate WC adds convenience for guests. The bathroom features a corner bath, hand basin, and low-level WC.
Outside, a fully enclosed and private courtyard garden provides a haven for relaxation. Enjoy dining on the patio or simply unwind surrounded by greenery. Secure off-street parking is available at the rear with gated access, while additional parking can also be found at the front of the property.
Agents note
We understand the property will be sold freehold, connected to all mains services with gas central heating.
Council tax band - B.
EPC Rating: C
Disclaimer
Minors and Brady, along with their representatives, are not authorized to provide assurances about the property, whether on their own behalf or on behalf of their client. We do not take responsibility for any statements made in these particulars, which do not constitute part of any offer or contract. It is recommended to verify leasehold charges provided by the seller through legal representation. All mentioned areas, measurements, and distances are approximate, and the information provided, including text, photographs, and plans, serves as guidance and may not cover all aspects comprehensively. It should not be assumed that the property has all necessary planning, building regulations, or other consents. Services, equipment, and facilities have not been tested by Minors and Brady, and prospective purchasers are advised to verify the information to their satisfaction through inspection or other means.
For more information about this property, please contact
Minors & Brady Ltd - Caister, NR30 on +44 1493 288958 * (local rate)
Disclaimer
Property descriptions and related information displayed on this page, with the exclusion of Running Costs data, are marketing materials provided by Minors & Brady Ltd - Caister, and do not constitute property particulars. Please contact Minors & Brady Ltd - Caister for full details and further information. The Running Costs data displayed on this page are provided by PrimeLocation to give an indication of potential running costs based on various data sources. PrimeLocation does not warrant or accept any responsibility for the accuracy or completeness of the property descriptions, related information or Running Costs data provided here.



























.png)
