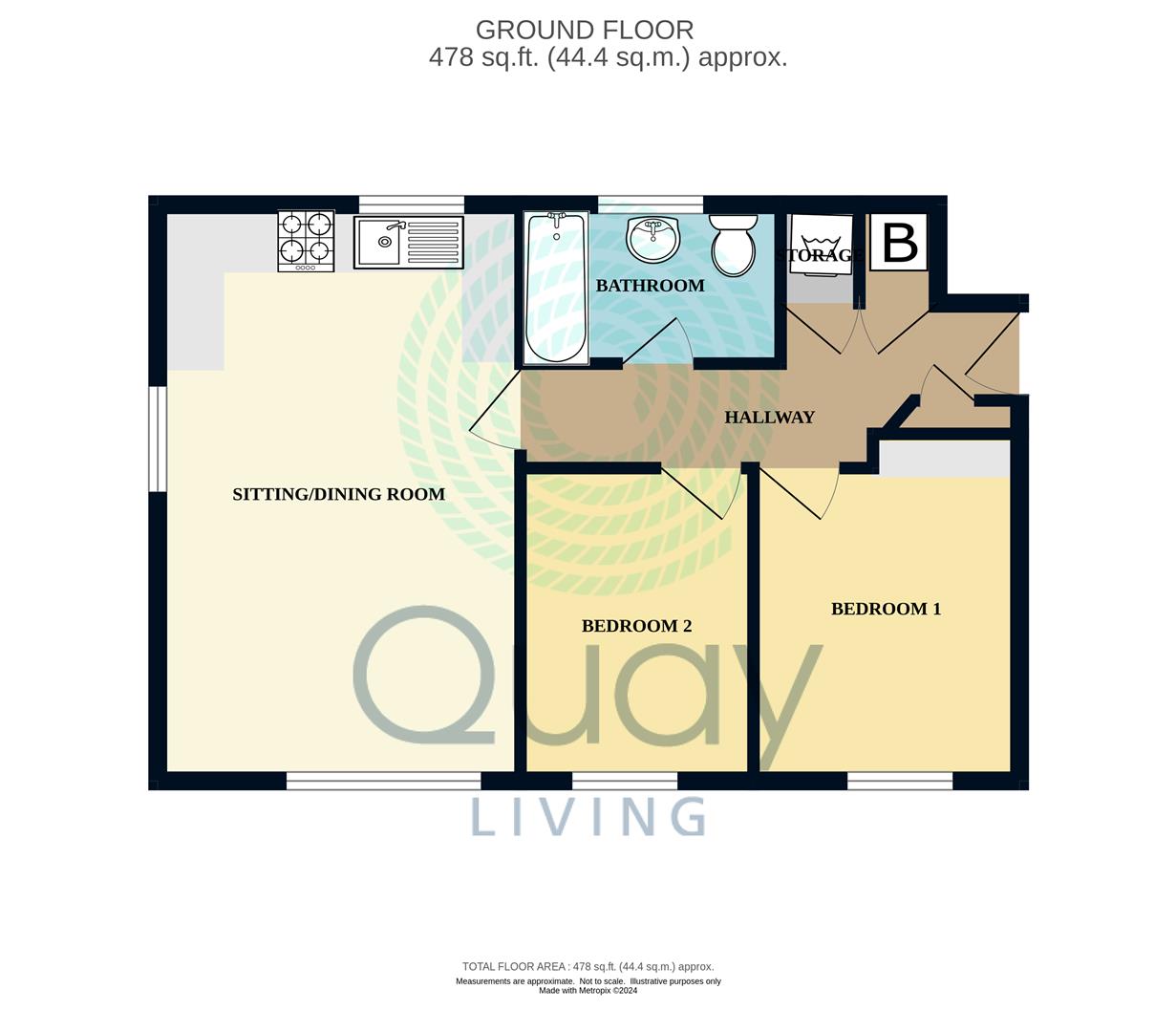Flat for sale in Abraham Drive, Poole BH15
* Calls to this number will be recorded for quality, compliance and training purposes.
Property features
- Two Bedroom Apartment
- Ground Floor Flat
- Lake Drive Location
- Allocated Parking/Garage
- Well Presented Throughout
- Council Tax Band B
- EPC Rating B
- 2018 Construction
- Close Proximity to Hamworthy Beach
- Minutes from Poole Quay
Property description
A superb two bedroom ground floor apartment ideally situated a short distance away from Hamworthy beach and park. Central bus routes, shops and amenities are also close to hand. This immaculate home was built by renowned builders Barrett Homes in 2018 and offers contemporary living throughout. The accommodation on offer comprises: Spacious entrance hall, triple aspect lounge, stylish kitchen/diner, two double bedrooms and a modern bathroom. Externally the property enjoys a pleasant outlook over over the green in front. Communal parking spaces and an allocated garage enclosed parking space to the rear of the property within a courtyard area . Further features of this bright attractive apartment include: Remainder of NHBC guarantee, integrated appliances to kitchen, mirrored wardrobes within the master bedroom, UPVC double glazing and gas central heating. Internal viewing is highly advised. Nearby Schools - Hamworthy Junior and Middle, Lytchett Minster and Poole High School.
Hallway (3.47x x2.42 (max) (11'4"x x7'11" (max)))
A light and spacious L-shaped entrance hall with recessed spotlights, wood laminate flooring. Doors off to principal rooms.. Dual Storage cupboards housing the boiler and also space and plumbing for a washing machine . Entryphone system. Radiator. Fixed ceiling Light.
Living Room (6.30 x 3.44 (20'8" x 11'3"))
Accommodating the kitchen area also is this superbly presented spacious triple aspect open-plan lounge/diner with fitted wall units. Immaculately decorated throughout with Wood laminating flooring, a fixed ceiling light and two radiators. Open plan configuration leads into the Kitchen area.
Kitchen
A well-appointed kitchen situated within the spacious open-plan lounge diner. Smart range of stylish cream high-gloss, fitted wall cupboards, base units and drawers with contrasting wood effect worksurfaces with inset twin-bowl sink and drainer. Integrated electric cooker with gas hob over and stainless-steel extractor hood. Integrated fridge/freezer. Fitted dishwasher. Tiled splashback, wood laminate flooring & a fixed triple ceiling light.
Bedroom 1 (3.06x x 3.01 (10'0"x x 9'10"))
Front aspect UPVC. A beautifully presented double bedroom with grey carpet flooring. Radiator. Double mirrored wardrobes. Pendant light.
Bedroom 2 (3.02 x1.99 (9'10" x6'6"))
Front aspect UPVC. Smaller double bedroom. Grey carpet flooring. Radiator. Pendant light.
Bathroom (2.35 x 1.98 (7'8" x 6'5"))
This stylish bathroom showcases thoughtful design and functionality. Generously sized and partially tiled, featuring a built-in bath with glazed door, central mixer taps and shower attachment over, a pedestal wash basin with wall-mounted mirrored cabinets & low level WC. Chrome heated towel radiator. Tiled floor. Fixed ceiling light. Extractor fan.
Garage
Allocated parking space within the rear courtyard - garage enclosed.
Additional communal parking.
Tenure
Leasehold for a term of 999 years from 2019 with 996 years unexpired.
Service Charge - 1253.64 Pa (2024)
Ground Rent - £190
Council Tax Band C
EPC Rating B
Broadband: Standard4 Mbps0.5 MbpsGood
Superfast52 Mbps10 MbpsGood
Ultrafast1000 Mbps220 Mbps
Environment Agency Flood Risk: Very low risk of surface water flooding
very low risk of flooding from rivers and the sea
Property info
For more information about this property, please contact
Quay Living, BH15 on +44 1202 035706 * (local rate)
Disclaimer
Property descriptions and related information displayed on this page, with the exclusion of Running Costs data, are marketing materials provided by Quay Living, and do not constitute property particulars. Please contact Quay Living for full details and further information. The Running Costs data displayed on this page are provided by PrimeLocation to give an indication of potential running costs based on various data sources. PrimeLocation does not warrant or accept any responsibility for the accuracy or completeness of the property descriptions, related information or Running Costs data provided here.
























.png)

