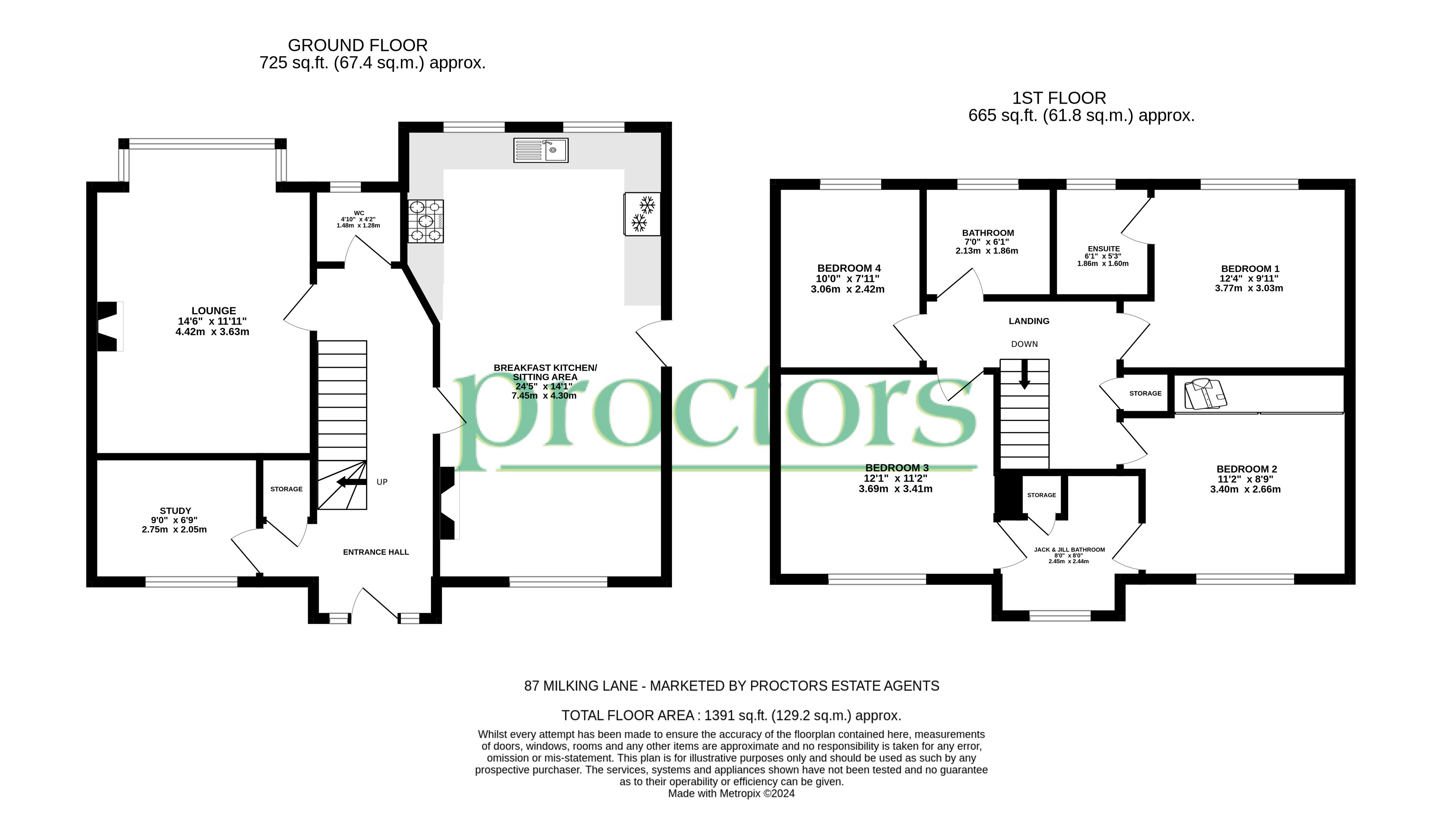Detached house for sale in Milking Lane, Lower Darwen, Darwen BB3
* Calls to this number will be recorded for quality, compliance and training purposes.
Property features
- Impressive Modern Detached House
- Lounge
- Superb Open Plan Breakfast Kitchen
- Study
- Two-Piece Cloakroom
- Four Bedrooms
- 2 x En-suites to 3 Bedrooms (One Jack and Jill)
- Family Bathroom
- Private Gardens
- Double Garage/Games Room
Property description
A very impressive modern detached house enjoying an excellent private plot in this much sought after and convenient residential area close to the centre of Lower Darwen but also with easy access to Junction 4 of the M65. The highly rated Lower Darwen Primary School is located on Milking Lane.
The property is set in larger than average gardens to both the front and rear and also enjoys parking for up to 6 vehicles. It has a double garage which has been converted into a games room but would be suitable for many alternative uses. The well presented family sized living accommodation has the benefit of 4 bedrooms and 3 bathrooms (2 en-suites to 3 bedrooms with a Jack and Jill arrangement).
On the ground floor the entrance hall leads to all rooms which includes the main lounge, a superb open plan breakfast kitchen with everyday sitting and dining areas, a study and two-piece cloakroom. It has gas central heating and PVC double glazing. The property also has Hive central heating, se
A very impressive modern detached house enjoying an excellent private plot in this much sought after and convenient residential area close to the centre of Lower Darwen but also with easy access to Junction 4 of the M65. The highly rated Lower Darwen Primary School is located on Milking Lane.
The property is set in larger than average gardens to both the front and rear and also enjoys parking for up to 6 vehicles. It has a double garage which has been converted into a games room but would be suitable for many alternative uses. The well presented family sized living accommodation has the benefit of 4 bedrooms and 3 bathrooms (2 en-suites to 3 bedrooms with a Jack and Jill arrangement).
On the ground floor the entrance hall leads to all rooms which includes the main lounge, a superb open plan breakfast kitchen with everyday sitting and dining areas, a study and two-piece cloakroom. It has gas central heating and PVC double glazing. The property also has Hive central heating, security cameras and 3 Wi-Fi extenders. The private gardens enjoy a canopied sitting area, a decked area, lawns and large shed. Viewing is highly recommended to fully appreciate.
Tenure We are advised that this property is Freehold but any prospective purchaser should seek clarification from their solicitor
accommodation
entrance hall Radiator with cover, PVC door, open staircase with spindle balustrade, storage cupboard
two-piece cloakroom Wash basin, WC, radiator, PVC double glazed window
lounge 11' 11" x 16' 9" (3.63m x 5.11m) Gas fired wood stove, PVC double glazed bay window, radiator
open plan breakfast kitchen and sitting area 24' 6" x 12' (7.47m x 3.66m) Fitted wall and floor units including drawers, stainless steel single drainer sink unit, double cooker, dishwasher, 3 PVC double glazed windows, PVC door, media wall with electric fire, tiled flooring, spotlighting
study 9' x 6' 8" (2.74m x 2.03m) PVC double glazed window, radiator
stairs to first floor landing Radiator, loft access, cylinder cupboard
bedroom one 10' 7" x 10' (3.23m x 3.05m) Plus fitted wall to wall wardrobes, radiator, PVC window
en-suite shower room Walk in shower, wash basin, WC, PVC double glazed window, chrome radiator/towel rail, spotlighting
bedroom two 11' 1" x 8' 9" (3.38m x 2.67m) Radiator, PVC double glazed window, laminate flooring
jack and jill en-suite shower room Walk in shower, wash basin, WC, radiator, PVC double glazed window, linen cupboard
bedroom three 12' 1" x 11' 2" (3.68m x 3.4m) Radiator, PVC double glazed window, laminate flooring
bedroom four 10' 2" x 7' 11" (3.1m x 2.41m) Radiator, PVC double glazed window, carpet
family bathroom Corner bath with shower attachment, wash basin, WC, PVC double glazed window, tiled walls and flooring
outside Gardens to the front and rear, private gardens, canopied sitting area, decked area, lawned areas, timber shed, parking for several vehicles, garage/games room, cctv to the front of the property, halogen light that reaches to the shed lighting the whole garden
garage 15' 7" x 15' 7" (4.75m x 4.75m)
please note viewings are to be arranged through Proctors and are by appointment only. We have not tested any apparatus, equipment, fixtures, fittings or services and so cannot verify if they are in working order or fit for their purpose.
Property info
For more information about this property, please contact
Proctors, BB3 on +44 1254 271153 * (local rate)
Disclaimer
Property descriptions and related information displayed on this page, with the exclusion of Running Costs data, are marketing materials provided by Proctors, and do not constitute property particulars. Please contact Proctors for full details and further information. The Running Costs data displayed on this page are provided by PrimeLocation to give an indication of potential running costs based on various data sources. PrimeLocation does not warrant or accept any responsibility for the accuracy or completeness of the property descriptions, related information or Running Costs data provided here.













































































.png)