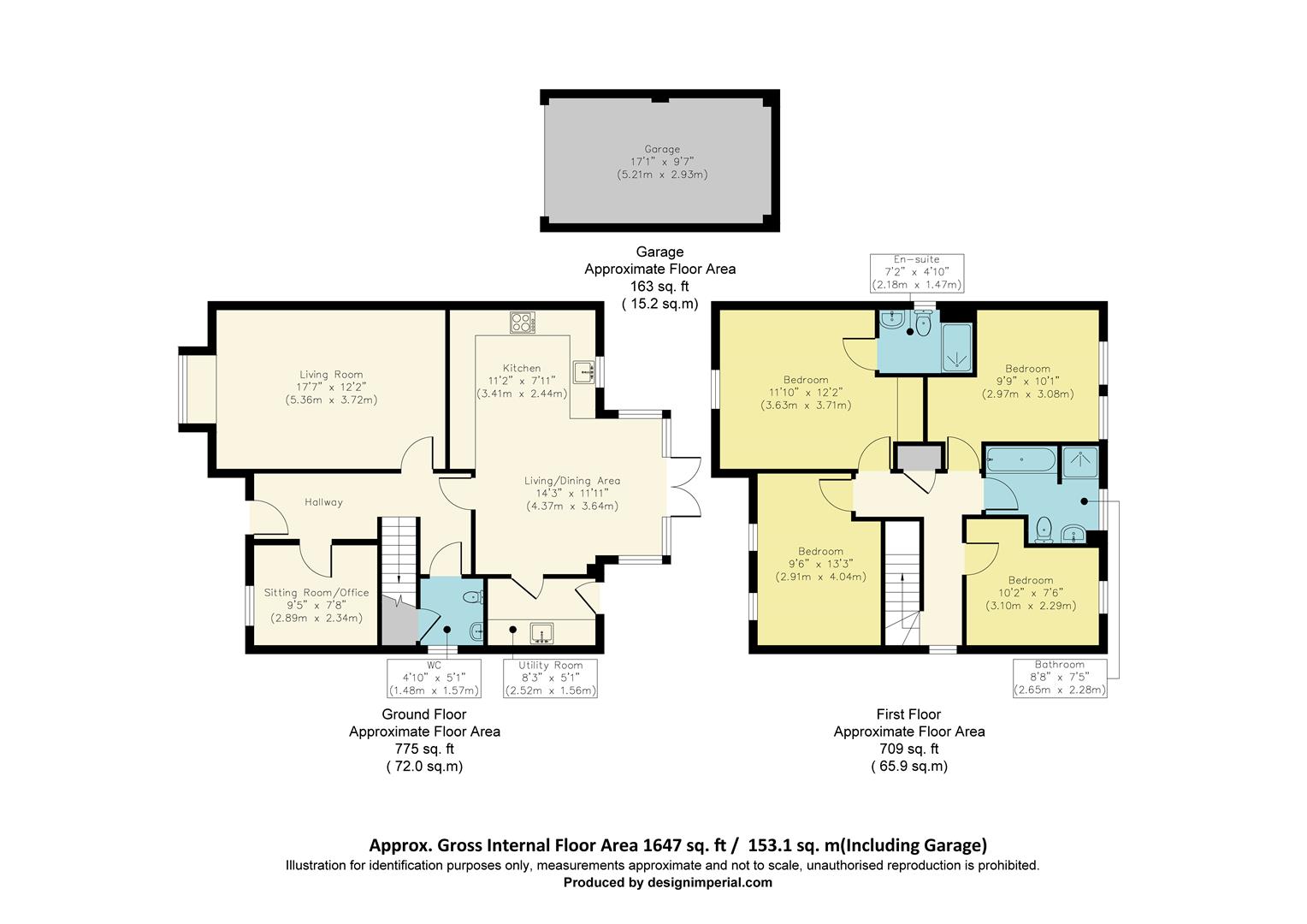Detached house for sale in Hare Park, Drakelow DE15
* Calls to this number will be recorded for quality, compliance and training purposes.
Property features
- Superbly presented
- Larger than other local 4 beds
- Modern open plan kitchen/diner
- Landscaped rear garden
- Large garage
- Spacious lounge
- Separate study/living space
- Spacious master bedroom with en-suite
- Quiet location
Property description
Built by David Wilson Homes in 2016, this impressive 4 bedroom detached home on a landscaped plot is the ideal family home for those who want to combine luxury with convenience. The property is immaculate inside and out, and has all the upgrades from new.
Drakelow Village is situated just a short drive to Burton-upon-Trent and has great commuter routes to the A38, M1 and M42, this paired with the tranquillity away from the hustle and bustle, makes the location fantastic.
From the outside the double fronted property is grand and well-presented with a bright composite front door between the front windows, in front of a small front garden area. The property is located on Hare Park, another advantage for families.
The property itself is built with modern living in mind, the Open Plan Kitchen Diner being the hub of the home, and the separate Snug/Office a flexible space which could also be used as a gaming room. The Master Bedroom boasts an En-suite, and the 3 other bedrooms are also all double in size. As well as this, the family bathroom has both a bath and walk-in shower. There is also a Large Detached Garage, and driveway for 2 vehicles.
Upon entering the property you are met by a Reception Hall which is inviting and bright with a spindled-staircase leading to first floor, as well as access to the Kitchen-Diner, Lounge, Study/Snug and Cloakroom WC.
The Open Plan Kitchen-Diner is another living space, perfect for entertaining with the dining area overlooking the kitchen, and French doors within a large bay area opening out to the rear garden. This area also boasts oak Karndean flooring which flows through from the Hallway. The Kitchen area has a range of high specification gloss wall and base units, and integral appliances, including an oven, hob, fridge freezer and dishwasher, as well as space for a washing machine and dryer in the Utility which is through a door to the back of the room.
The Lounge enjoys a large bay window to the front elevation, high quality carpeted flooring, and tasteful décor set off by the modern ceiling pendants.
The Study is a flexible space which would also make good use as another Living Room or Games Room. The area benefits from plush carpets and neutral décor, and there is ample light via the UPVC window to the front elevation.
The Guest Cloakroom is bigger than most properties of this type, with oak Karndean flooring, WC and hand wash basin.
Back to the Hall and up to the first floor, the Landing has doors leading off to 4 bedrooms and the Family Bathroom.
The Master Bedroom is a large double, with the En-Suite Shower Room and two triple fitted wardrobes not taking away from the size available, it is a particularly big space for a property of this type, which is showcased by the amount of logistical space. As well as this, the bedroom is tastefully decorated, and has thick pile carpet and a large window for natural light.
The remaining 3 bedrooms are all double in size, especially the Second Bedroom which would not look out of place as a master, this space also has dual aspect windows and, as with the Third Bedroom and Fourth Bedroom, there is thick pile carpets, and plenty of room for storage.
The Family Bathroom boasts both a luxurious double ended bath and separate walk-in shower. The white bathroom suite is modern and bright, and the flooring and walls are tiled with washed slate ceramic tiles.
To the rear, The Garden is beautifully presented being landscaped and perfect for relaxing, or outdoor gatherings. There are 2 stoned patio areas joined by a stone path, surrounding a green and flat lawn, all inside a 6ft boundary fence. The garden also boasts a seated area underneath a large metal framed pergola. There is access to the front via the side gate. Notable is how the larger plot means that the Garden space is not compromised by having a Detached Garage, an added bonus to this already desirable home.
Property info
For more information about this property, please contact
Open House Burton & Swadlincote, DE14 on +44 1283 364547 * (local rate)
Disclaimer
Property descriptions and related information displayed on this page, with the exclusion of Running Costs data, are marketing materials provided by Open House Burton & Swadlincote, and do not constitute property particulars. Please contact Open House Burton & Swadlincote for full details and further information. The Running Costs data displayed on this page are provided by PrimeLocation to give an indication of potential running costs based on various data sources. PrimeLocation does not warrant or accept any responsibility for the accuracy or completeness of the property descriptions, related information or Running Costs data provided here.













































.png)