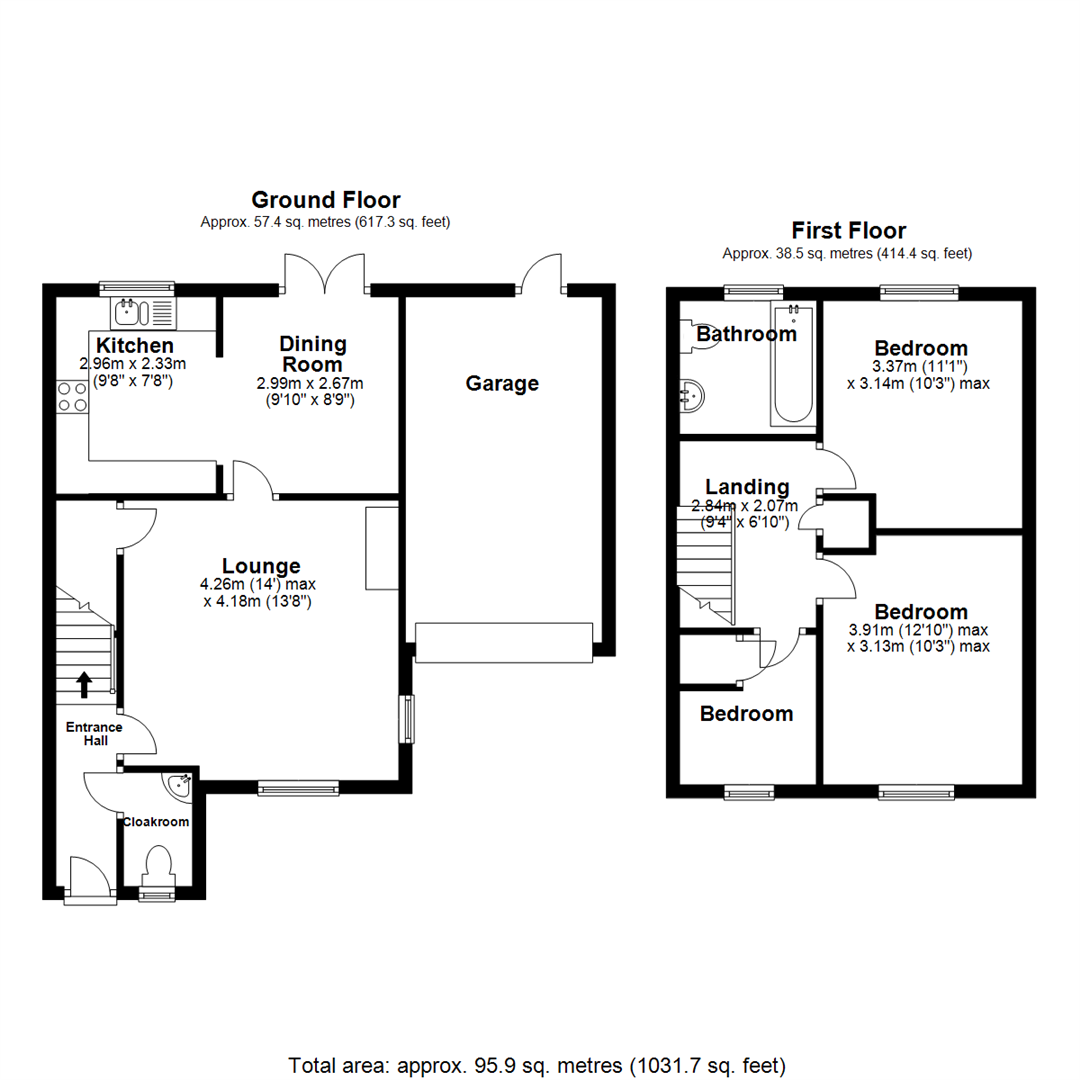Link-detached house for sale in Church Lane, Arley, Coventry CV7
* Calls to this number will be recorded for quality, compliance and training purposes.
Property features
- Modern link-detached in popular village
- Three bedrooms, family bathroom
- Entrance hall, guest cloakroom
- Fitted kitchen
- Lounge & dining room
- Enclosed garden to rear
- Double glazing
- Driveway leading to garage
- Offered with no chain, viewing by appointment
- EPC: E, council tax band D
Property description
Pointons Estate Agents welcome you to this charming property located on Church Lane in the picturesque village of Old Arley. This delightful house boasts 2 reception rooms, perfect for entertaining guests or simply relaxing with your loved ones. With 3 cosy bedrooms, there's plenty of space for the whole family to unwind and make this house a home.
One of the highlights of this lovely home is the open fire in the lounge, creating a warm and inviting atmosphere during the colder months. Picture yourself curled up on the sofa with a good book, the crackling fire providing the perfect backdrop. The recently refitted kitchen is a chef's dream, offering a modern and functional space to whip up delicious meals for your loved ones. The kitchen is not only stylish but also practical, making cooking a joy rather than a chore.
Parking is always a breeze with space for 3 vehicles, ensuring you and your guests never have to worry about finding a spot. Additionally, this property is well presented and offered with no chain, making the buying process smooth and hassle-free.
If you're intrigued by the charm and warmth of this property, don't hesitate to schedule a viewing by prior appointment.
Entrance
Via double glazed entrance door leading into:
Entrance Hall
Stairs to first floor landing, doors to:
Cloakroom
Obscure double glazed window to front, fitted with two piece suite comprising, wash hand basin and low-level WC, tiled splashback, textured ceiling.
Lounge (4.26m x 4.18m (14'0" x 13'9"))
Double glazed window to front, double window to side, feature fireplace set in Adam style surround and marble effect hearth and open grate, telephone point, TV point, coving to textured ceiling, door to under-stairs storage cupboard.
Dining Room (2.99m x 2.67m (9'10" x 8'9"))
Coving to textured ceiling, double glazed french double doors to garden, opening to:
Kitchen (2.96m x 2.33m (9'9" x 7'8"))
Fitted with a matching range of base and eye level units with worktop space over, 1+1/4 bowl polycarbonate sink unit with single drainer, mixer tap and tiled splashbacks, plumbing for washing machine, space for tumble dryer, built-in electric fan assisted oven, four ring induction hob, pull out extractor hood over, double glazed window to rear.
Landing
Spindle balustrade, textured ceiling, access to loft space, door to airing cupboard housing factory lagged hot water tank hot water cylinder with linen shelving, doors to:
Bedroom (3.91m x 3.13m (12'10" x 10'3"))
Double glazed window to front, textured ceiling.
Bedroom (3.37m x 3.14m (11'1" x 10'4"))
Double glazed window to rear, textured ceiling.
Bedroom (2.28m x 2.07m (7'6" x 6'9"))
Double glazed window to front, textured ceiling, door to storage cupboard with shelving.
Bathroom
Fitted with three piece suite comprising panelled bath with shower over and glass screen, pedestal wash hand basin with mixer tap and low-level WC, tiled surround, obscure double glazed window to rear.
Outside
To the rear is an enclosed garden with paved patio, lawn and shrub borders. To the front is a driveway providing parking, access to garage and pathway to entrance.
Garage
Up and over door, power and light, door to garden.
General
Please Note: All fixtures & fittings are excluded unless detailed in these particulars. None of the equipment mentioned in these particulars has been tested; purchasers should ensure the working order and general condition of any such items. Council tax band is D paid to North Warwickshire Borough Council.
Property info
For more information about this property, please contact
Pointons Estate Agents, CV9 on +44 1827 726421 * (local rate)
Disclaimer
Property descriptions and related information displayed on this page, with the exclusion of Running Costs data, are marketing materials provided by Pointons Estate Agents, and do not constitute property particulars. Please contact Pointons Estate Agents for full details and further information. The Running Costs data displayed on this page are provided by PrimeLocation to give an indication of potential running costs based on various data sources. PrimeLocation does not warrant or accept any responsibility for the accuracy or completeness of the property descriptions, related information or Running Costs data provided here.






























.png)


