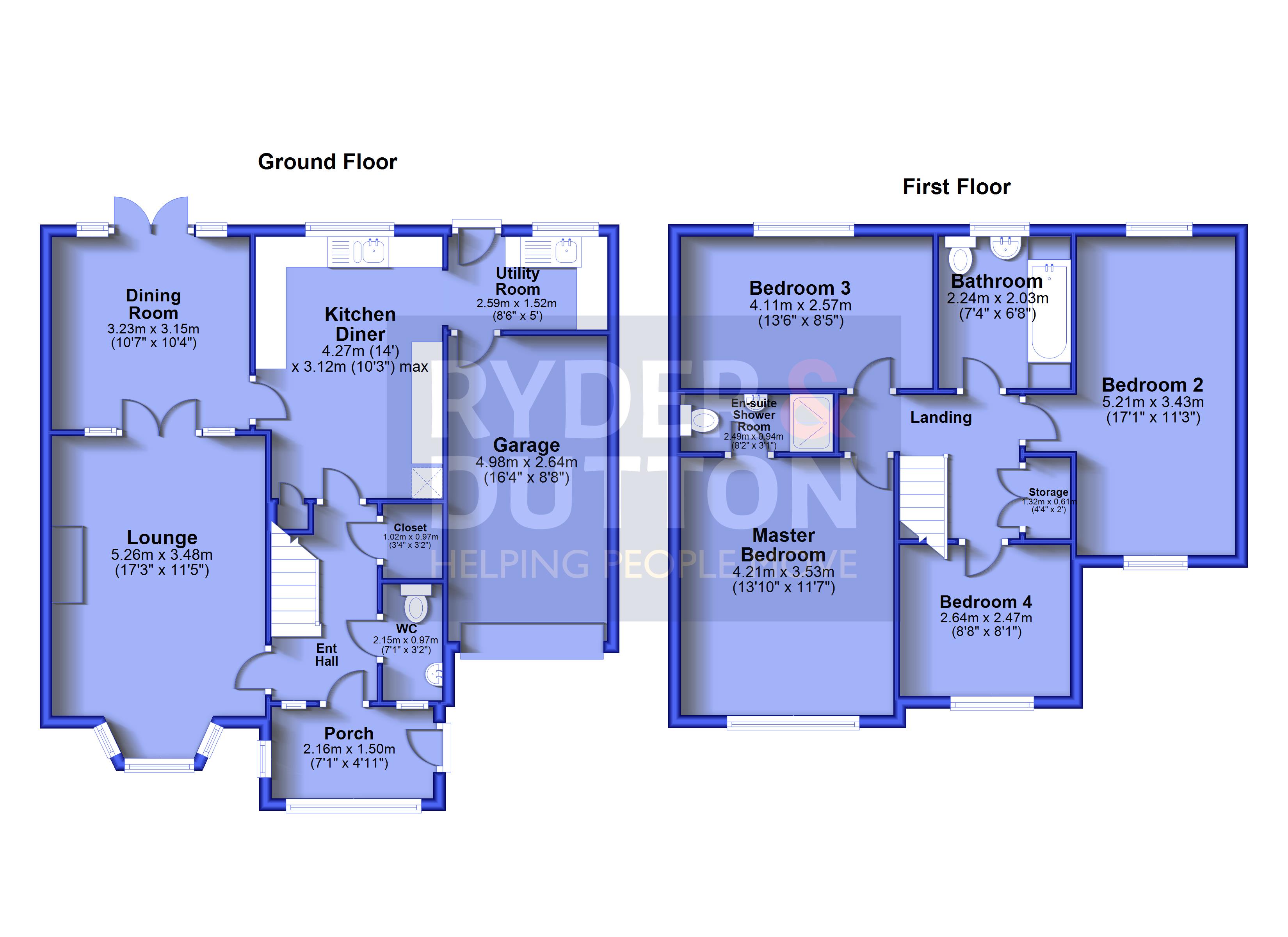Detached house for sale in Coniston Way, Bacup, Rossendale OL13
* Calls to this number will be recorded for quality, compliance and training purposes.
Property features
- Immaculate 4-Bed Detached
- Stunning Views
- Head of a Small, Residential Cul-de-Sac
- Gardens on Four Sides
- Off-Road Parking
- Good-Sized Bedrooms
- *See Bacup Market £8m Regeneration
- Freehold
- Council Tax Band D
- EPC:C
Property description
Presenting this immaculate, modern, four-bedroom detached family home with spacious rooms, stunning views and gardens on four sides. Key features include a driveway and integrated garage, an en-suite master bedroom, utility room and downstairs W.C. With a new roof in 2024, with a 10yr guarantee and with a complete onward chain agreed and lined-up for completion towards the end of 2024, please call Ryder & Dutton to arrange your viewing. EPC:C
Situated on a small residential cul-de-sac of just five properties and with gardens on four sides and stunning valley views, this is a delightful, 2002, B&E Boys constructed, four-bedroom detached family home, with integrated garage and driveway, all on a generous plot.
Entering the property there is a porch and hallway with integrated storage closet and with a door into a large, bay-fronted lounge with views onto the front gardens. The large 165sqft living room features a multi-fuel stove with a contemporary stone surround, mantelpiece and hearth and a good-sized rear dining room, with patio doors giving views and access to the rear gardens. The two living rooms can be interlinked and accessed through a pair of glazed internal doors.
A stylish fitted kitchen-diner can be accessed off both the dining room and the hallway and features fitted cupboards across three walls, with integrated appliances including a dishwasher and there are rear garden views. There is a utility room just off, with internal access to the integrated single garage, which also houses the modern combination boiler and offers excellent storage space and off the hallway there is a downstairs, guest W.C.
The first-floor features landing features a large double wardrobe and has access to four good bedrooms, a family bathroom. The large 160sqft master bedroom features a modern en-suite shower room, whilst bedroom two is also a generous 150sqft and has views both front and rear.
Bedroom three is a third good-sized double room, at around 115sqft, with some of the best garden and valley views, whilst bedroom four is around 70sqft, making a superb child/guest bedroom, or spacious home office. The tiled family bathroom features a bath with central taps, and an electric shower above, W.C., wash-hand basin, towel radiator and frosted window.
Beautifully maintained gardens with lawns and matured, tended borders and a large brick-paved driveway, combine to make this the perfect home which is ready to move straight into and currently has a completed chain agreed at the top end, with completion due in the final quarter of 2024.
Property info
For more information about this property, please contact
Ryder & Dutton - Rawtenstall, BB4 on +44 1706 408823 * (local rate)
Disclaimer
Property descriptions and related information displayed on this page, with the exclusion of Running Costs data, are marketing materials provided by Ryder & Dutton - Rawtenstall, and do not constitute property particulars. Please contact Ryder & Dutton - Rawtenstall for full details and further information. The Running Costs data displayed on this page are provided by PrimeLocation to give an indication of potential running costs based on various data sources. PrimeLocation does not warrant or accept any responsibility for the accuracy or completeness of the property descriptions, related information or Running Costs data provided here.





















































.png)


