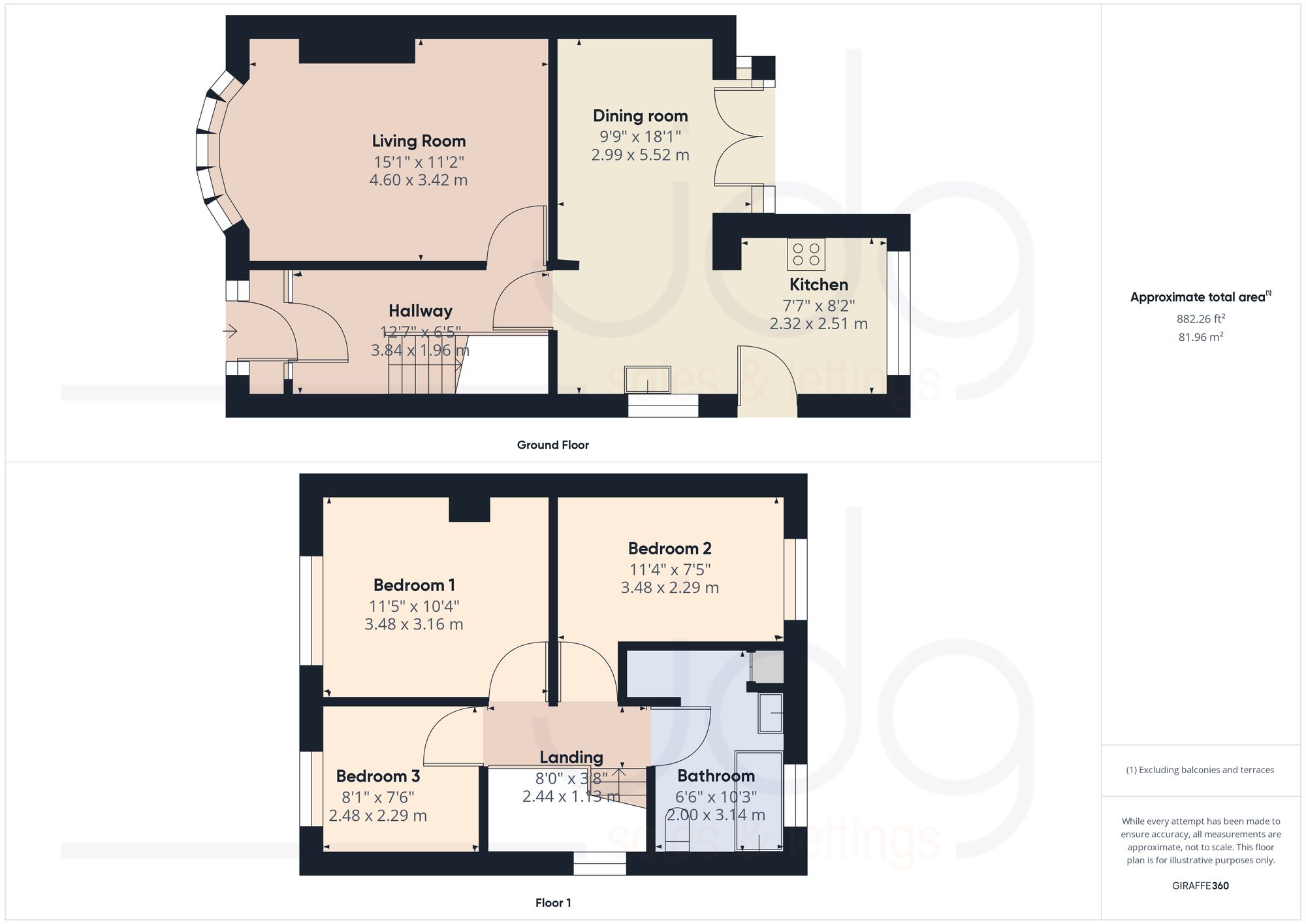Semi-detached house for sale in Central Avenue, Lancaster LA1
* Calls to this number will be recorded for quality, compliance and training purposes.
Property features
- Bright spacious lounge featuring a Portuguese limestone fireplace with electric fire, double glazed bay window with diamond lights
- Very well appointed stylish kitchen, modern Cooke & Lewis cream gloss units, Split level oven and ceramic hob . 1 1/2 bowl sink, integrated microwave, fridge freezer
- A breakfast bar divides the kitchen from the dining room that overlooks the garden
- Spacious bathroom with a P shaped white bath with over shower, cream tiles from floor to ceiling, pine panelled ceiling
- Bed 1 good sized double tastefully decorated incorporating a picture rail
- Two more good sized bedrooms both with capacity for storage
Property description
Location
Central Avenue, nestled near Slyne Road in Beaumont, offers the ideal blend of convenience and family friendly areas, set just 1.5 miles north of bustling Lancaster City Centre. Families benefit from a nearby primary school, a 3-minute stroll away, and scenic canal walks in 5 minutes.
For everyday necessities, neighbouring Slyne Road boasts local shops, including a well-stocked Spar. Turn left for a 20-minute walk to the City Centre or right for immediate access to open countryside. The Bay gateway, with a quarter-mile distant motorway junction, makes commuting a breeze, allowing you to join the motorway within 10 minutes from your doorstep. Central Avenue is a haven of suburban comfort, perfectly situated for modern living.
Property Description
Introducing this beautifully presented 3-bedroom semi-detached house, boasting a bright and spacious lounge that exudes elegance with its Portuguese limestone fireplace featuring an electric fire, complemented by a double-glazed bay window with diamond lights. The very well-appointed kitchen is a chef's dream, showcasing modern Cooke & Lewis cream gloss units, a split-level oven, ceramic hob, 1 1/2 bowl sink, and integrated microwave and fridge freezer. A breakfast bar seamlessly connects the kitchen to the dining room, offering a picturesque view of the garden. The property also features a luxurious bathroom with a p-shaped white bath and cream tiles from floor to ceiling, accentuated by a pine-panelled ceiling. The master bedroom is a haven of comfort, tastefully decorated including a picture rail, while two additional bedrooms with ample space for storage.
Step outside and discover a private rear garden, featuring a delightful patio leading to a well-maintained lawned area adorned with mature plantings, creating a serene outdoor retreat. The small front garden welcomes you with steps leading down to the inviting front door, completing the charm of this stunning property.
Additional information
Boarded loft with ladder
Neutral carpets
Council Tax band B
UPVC double glazing throughout
Gas central heating
Location
Central Avenue, nestled near Slyne Road in Beaumont, offers the ideal blend of convenience and family friendly areas, set just 1.5 miles north of bustling Lancaster City Centre. Families benefit from a nearby primary school, a 3-minute stroll away, and scenic canal walks in 5 minutes.
For everyday necessities, neighbouring Slyne Road boasts local shops, including a well-stocked Spar. Turn left for a 20-minute walk to the City Centre or right for immediate access to open countryside. The Bay gateway, with a quarter-mile distant motorway junction, makes commuting a breeze, allowing you to join the motorway within 10 minutes from your doorstep. Central Avenue is a haven of suburban comfort, perfectly situated for modern living.
Rear Garden
Rear garden, with patio leading to lawned area, with mature planting
Front Garden
Small front garden, steps down to the front door
Property info
For more information about this property, please contact
JD Gallagher, LA1 on +44 1524 548121 * (local rate)
Disclaimer
Property descriptions and related information displayed on this page, with the exclusion of Running Costs data, are marketing materials provided by JD Gallagher, and do not constitute property particulars. Please contact JD Gallagher for full details and further information. The Running Costs data displayed on this page are provided by PrimeLocation to give an indication of potential running costs based on various data sources. PrimeLocation does not warrant or accept any responsibility for the accuracy or completeness of the property descriptions, related information or Running Costs data provided here.






























.png)
