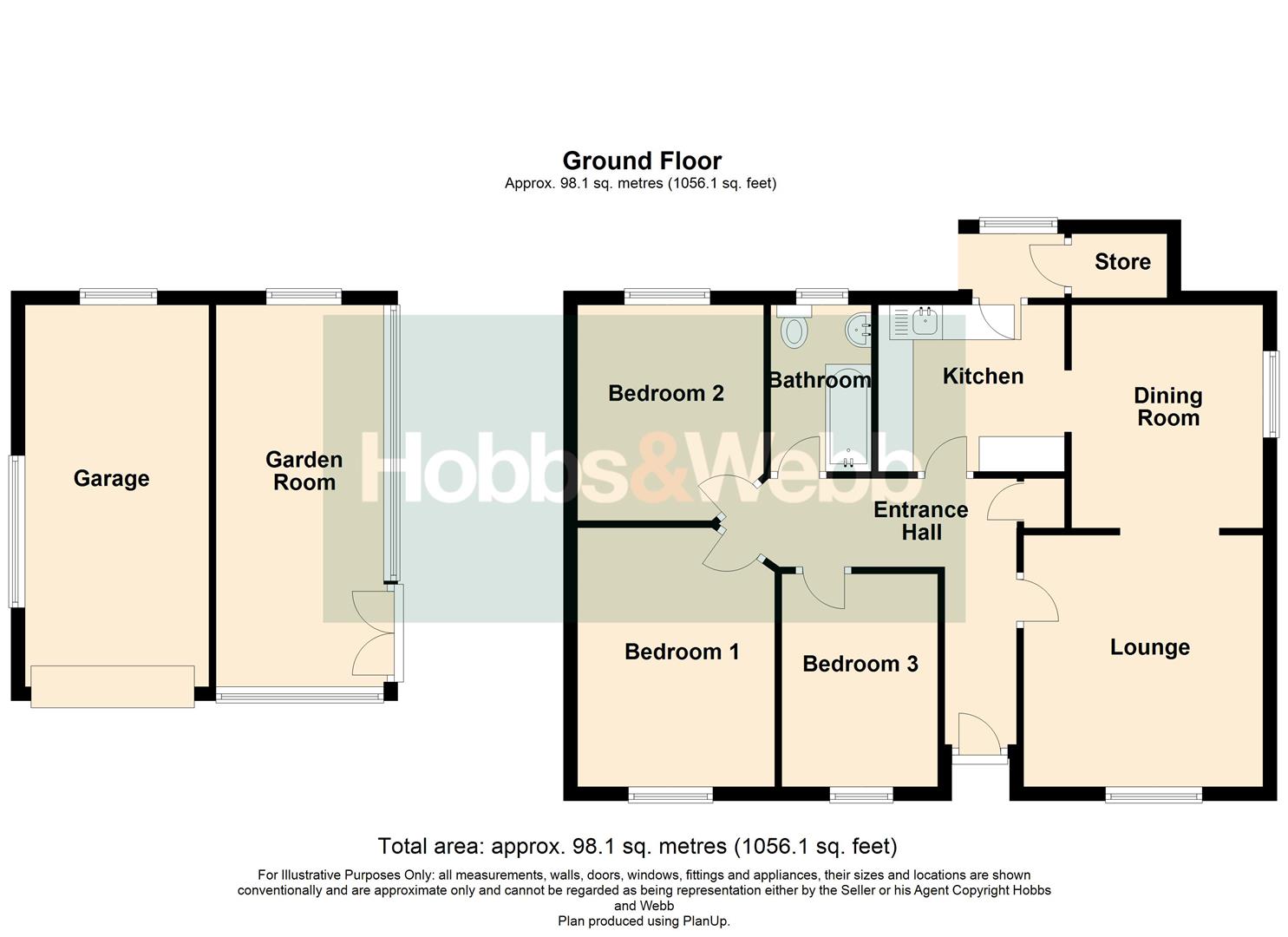Detached bungalow for sale in Ashleigh Close, Weston-Super-Mare BS23
* Calls to this number will be recorded for quality, compliance and training purposes.
Property features
- No Onward Chain
- Cul-De-Sac Position
- Detached Bungalow
- Garden with Views
- Three Bedrooms
- Lounge, Dining Room & Kitchen
- Popular Milton Location
- Internal Viewing Highly Recommended
Property description
Situated in a peaceful elevated cul-de-sac in the highly sought-after area of Milton, this charming three-bedroom detached bungalow offers a serene and comfortable living environment. With no onward chain, it presents an excellent opportunity for buyers seeking a hassle-free move.
One of the standout features of this delightful bungalow is the stunning view toward the Mendip Hills, best enjoyed from the tranquil rear garden. The property also benefits from a garden room, a practical store room, and a garage, adding to its appeal.
Inside, the accommodation comprises a welcoming entrance hall, a spacious lounge, a formal dining room, and a well-equipped kitchen. Three well-proportioned bedrooms and a family bathroom complete the internal layout, ensuring ample space for family living or guests.
This lovely bungalow is the perfect blend of comfort and convenience, set in an enviable location with picturesque views.
Entrance Hall
Entered via a uPVC glazed entrance door, radiator, cupboard housing gas combi boiler, wall mounted thermostat, loft access with scope to extend into the loft (subject to the necessary consents) and doors to the lounge, kitchen, bedrooms and bathroom.
Lounge (3.61m x3.43m (11'10 x11'3))
Coved ceiling, uPVC double glazed window to the front, radiator, recessed shelving and archway through to the dining room.
Dining Room (3.20m x 2.74m (10'6 x 9'0))
Coved ceiling, uPVC double glazed window to the side, radiator and opening to the kitchen.
Kitchen (2.69m x 2.41m (8'10 x 7'11))
A matching range of cream wall and floor cupboard and drawer units with rolled edge work surfaces which incorporates a stainless steel sink and drainer unit with mixer tap over and tiled splashbacks. Four ring gas hob with oven below and extractor fan over, space for under-counter appliance, uPVC double glazed window, uPVC obscured double glazed door to the rear garden, tiled flooring and door back to the entrance hall.
Bedroom One (3.71m x 2.74m (12'2 x 9'0))
UPVC double glazed window to the front and radiator.
Bedroom Two (3.10m x 2.72m (10'2 x 8'11))
UPVC double glazed window to the rear and radiator.
Bedroom Three (3.07m x 2.29m (10'1 x 7'6))
UPVC double glazed window to front and radiator.
Bathroom
Panelled bath with electric shower over, pedestal wash hand basin with twin taps over, low level WC, heated towel rail, partially tiled walls, uPVC obscured double glazed window to the rear and vinyl flooring.
Outside
The rear garden is laid predominately to patio and is set over three tiers with mature flower beds and views towards the Mendip Hills. Attached the the gagrage is a Garden room measuring 17'5 x 7'11 (5.31m x 2.41m). A further brick built store room and storage area under the bungalow, side and front garden with mature flower borders.
Garage & Driveway (5.46m x 2.64m (17'11 x 8'8))
Driveway adjacent to the property and providing access to the garage with up and over door, power and lighting.
Property info
For more information about this property, please contact
Hobbs & Webb Estate Agents, BS23 on +44 1934 247406 * (local rate)
Disclaimer
Property descriptions and related information displayed on this page, with the exclusion of Running Costs data, are marketing materials provided by Hobbs & Webb Estate Agents, and do not constitute property particulars. Please contact Hobbs & Webb Estate Agents for full details and further information. The Running Costs data displayed on this page are provided by PrimeLocation to give an indication of potential running costs based on various data sources. PrimeLocation does not warrant or accept any responsibility for the accuracy or completeness of the property descriptions, related information or Running Costs data provided here.


























.png)

