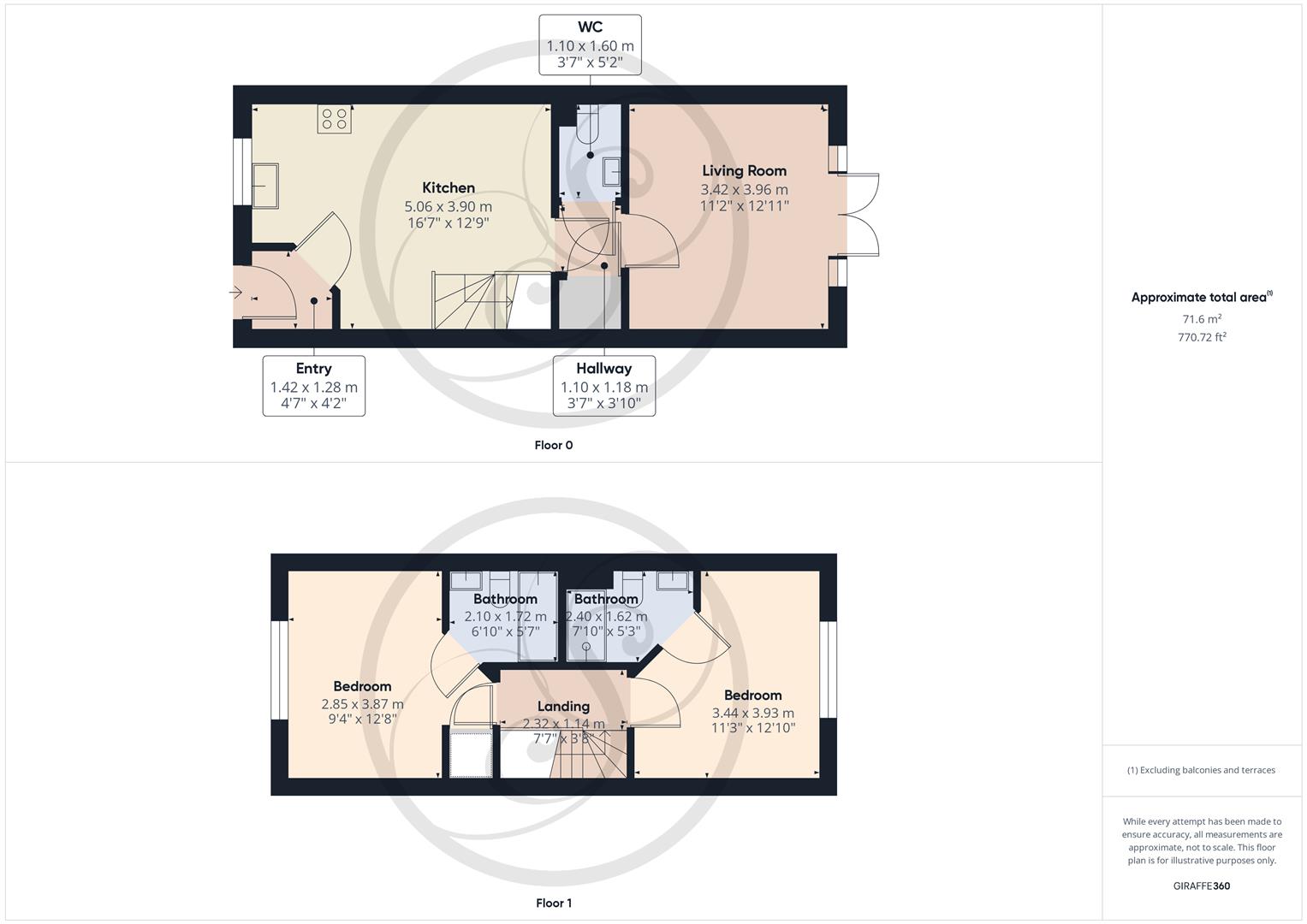Terraced house for sale in Eden Court, Leeds LS4
* Calls to this number will be recorded for quality, compliance and training purposes.
Property features
- 2-bed mid terrace
- Modern new build
- Open plan kitchen/diner
- Two bedrooms with en-suite bathrooms
- Guest W/C
- Lounge with access to rear garden
- EPC - B
- Council tax band - B
Property description
Welcome to this charming terraced house located in the sought-after area of Eden Court, Leeds. This modern new build property boasts a stylish open plan kitchen/diner, perfect for entertaining guests or enjoying family meals. The kitchen is equipped with integrated appliances and a convenient breakfast bar, ideal for busy mornings.
The lounge is a bright and inviting space, featuring French doors that open out to the rear garden, allowing natural light to flood the room. Imagine relaxing in this cozy space or hosting gatherings with loved ones.
This lovely home offers two double bedrooms, each with its own en-suite bathroom, providing privacy and convenience for you and your guests. The layout is thoughtfully designed to cater to modern living needs.
Situated in a prime location, you'll have great access to Headingley, Kirkstall, and Leeds City Centre, making it easy to explore the vibrant surroundings and enjoy all that the area has to offer.
Don't miss out on the opportunity to make this property your new home. Book a viewing today and envision yourself living in this wonderful space in the heart of Leeds.
Entrance
Entering the property you are welcomed into the entrance hallway which leads to the kitchen/diner.
Kitchen/Diner
Offering a formal dining area, the kitchen is made up of grey gloss wall and base units and comprises integrated oven, hob, dishwasher and fridge/freezer as well as plumbing for washing machine.
W/C
Comprising toilet and sink.
Storage
Useful understairs storage located between the kitchen and lounge.
Lounge
Formal lounge with French doors out to the rear garden.
Bedroom 1
Double bedroom with en-suite bathroom.
En-Suite
Comprising shower, toilet and sink.
Bedroom 2
Double bedroom with en-suite.
En-Suite 2
Comprising shower over bath, toilet and sink.
External
The property boasts an allocated parking space, as well as useful visitor parking. To the rear is an enclosed garden laid to lawn with patio area and shed.
Property info
For more information about this property, please contact
Stoneacre Properties, LS7 on +44 113 427 5849 * (local rate)
Disclaimer
Property descriptions and related information displayed on this page, with the exclusion of Running Costs data, are marketing materials provided by Stoneacre Properties, and do not constitute property particulars. Please contact Stoneacre Properties for full details and further information. The Running Costs data displayed on this page are provided by PrimeLocation to give an indication of potential running costs based on various data sources. PrimeLocation does not warrant or accept any responsibility for the accuracy or completeness of the property descriptions, related information or Running Costs data provided here.


























.png)
