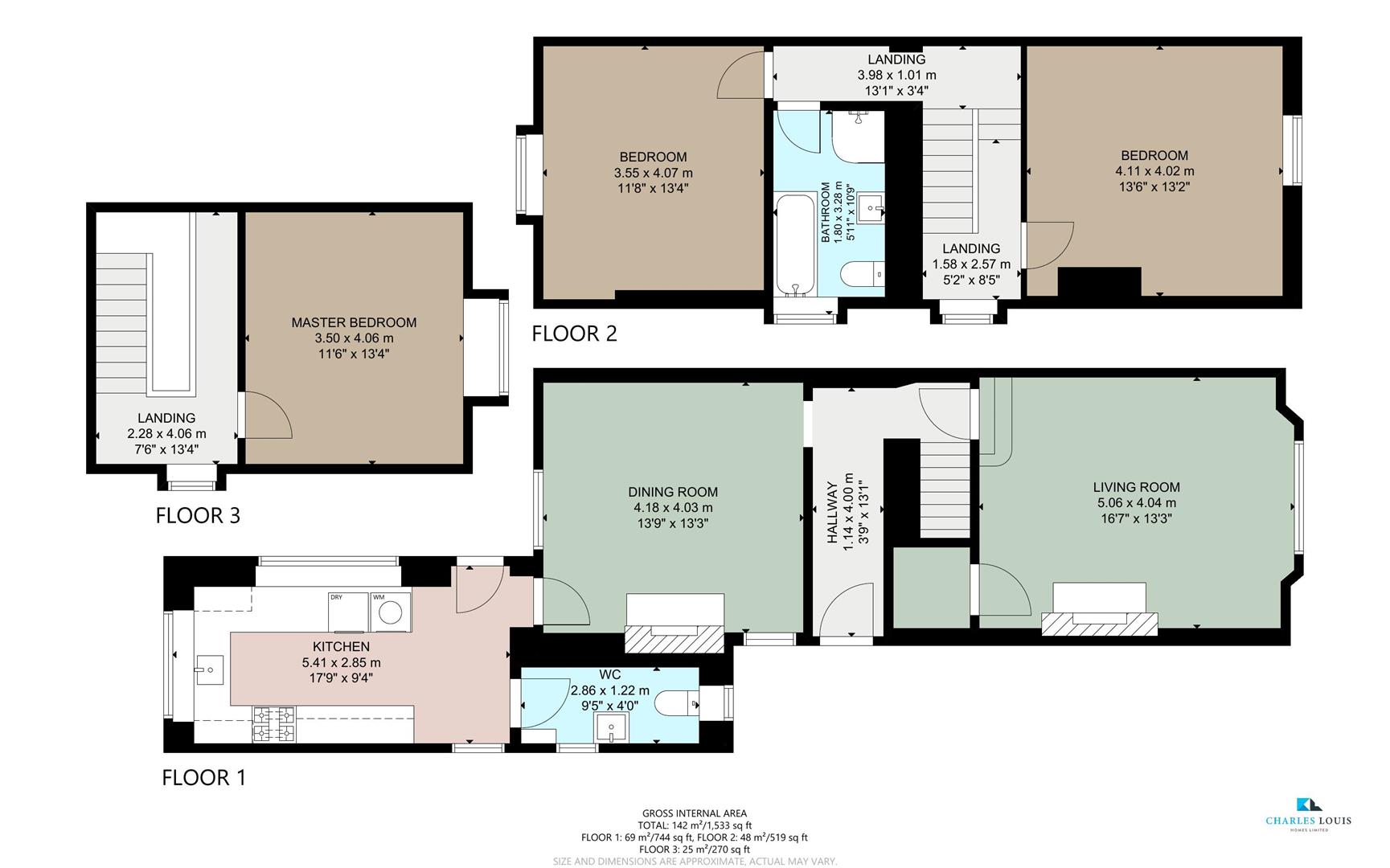Semi-detached house for sale in Stubbins Street, Ramsbottom, Bury BL0
* Calls to this number will be recorded for quality, compliance and training purposes.
Property features
- Beautiful Period Semi Detached, Sold With No Chain
- Period Features Throughout, With Countryside Views
- Two Reception Rooms & Modern Fitted Kitchen
- Refurbished Throughout, Set in a Quiet Location
- Three Double Bedrooms, Set Over Three Levels
- Family Bathroom Plus Ground Floor WC
- Garden To Front & Yard To Rear
- A Must See! To Appreciate Size, Charm & Location
Property description
**sold with no chain**immaculate period semi detached property**three double bedrooms, set over three floors**renovated throughout & with new roof**Charles Louis Homes are pleased to bring to the market this Immaculate and stunning three bedroom period semi-detached house, situated within walking distance to Ramsbottom town centre and with stunning country walks at your door step. The property has been renovated to a high standard and is currently having a new Welsh slate roof . The property in brief comprises of spacious entrance hallway leading off to reception room one, access to the first floor, reception room two, large modern fitted kitchen with integral appliances, downstairs WC and access to the rear yard. To the first floor is a modern fitted family bathroom, two double bedrooms and access to second floor. To the second floor you will find the third bedroom. Externally the property offers an attractive front garden with plants and shrubs, an idyllic setting for those summer evenings in the sun. A Must See to appreciate charm and size of the property
Offered with no onward chain, call today to arrange your viewing!
Entrance Hallway
Original wood door to side elevation with feature stain glass window, period coving, gas central heating radiator, wooden laminate flooring, central ceiling light x 2, leading off to downstairs accommodation and first floor.
Lounge (3.99m x 5.08m (13'1 x 16'8))
Upvc double glazed window to front elevation, steps leading down to lounge, fitted with a multi fuel log burner feature surround with slate hearth, exposed stone wall, coving, dado rail, centre ceiling light, laminate wooden flooring, modern fitted gas central heating radiator, under stairs storage.
Alternative View
Reception Room Two (3.96m x 4.11m (13 x 13'6))
Upvc double glazed window to rear and side elevation, tiled hearth, coving, dado rail, centre ceiling light, laminate wooden flooring, gas central heating radiator, door leading into kitchen.
Kitchen (5.05 x 2.57 (16'6" x 8'5"))
Upvc double glazed window to side and rear elevation, fitted with a wide range of wall and base units, post form laminate worktop in a wood effect, inset sink with mixer tap, integrated oven, grill and 4 ring hob with chimney style extractor fan above, integrated dishwasher, plumbed for washer, space for a dryer, and wine chiller, inset spotlights, ceramic style flooring, access to downstairs wc and door leading to rear yard.
Downstairs Wc (2.84m x 1.14m (9'4 x 3'9))
UPVC double glazed windows to front and side elevation fitted with a two piece suite comprising of modern fitted low level wc and hand wash basin, fully tiled walls, tiled floor, inset spots and chrome heated towel rail.
First Floor
Leading off to Bedroom one, two and family bathroom, exposed stone wall with stairs leading to Bedroom three, uPVC double glazed window to side elevation.
Bedroom One (4.11m x 4.01m (13'6 x 13'2))
UPVC double glazed window to front elevation with views over woodland, centre ceiling light, gas central heating radiator, coving.
Bedroom Two (3.56m x 4.06m (11'8 x 13'4))
UPVC double glazed window to rear elevation with views over countryside, centre ceiling light, gas central heating radiator, coving.
Family Bathroom (1.80m x 3.28m (5'11 x 10'9))
UPVC double glazed frosted window to side elevation, fitted with a four piece suite comprising of modern fitted low level wc, hand wash basin, bath and walk in shower, inset spots with fully tiled walls, tiled floor and chrome heated towel rail
Second Floor
Leading off to Bedroom three with exposed stone wall and original wooden Bannister and staircase, uPVC window to side elevation.
Bedroom Three (3.51m x 4.06m (11'6 x 13'4))
UPVC double glazed window to front elevation with views over woodland, centre ceiling light, gas central heating radiator, coving.
Rear Garden
Private Yard to rear with stone wall and gate access to back of property leading onto countryside walks
Front Garden
A beautiful place to sit out and enjoy the sights and sounds of the birds and wildlife with flagged front seating area set behind dwarf wall with plants and bushes, pathway leading to front entrance at side of the property
Property info
For more information about this property, please contact
Charles Louis, BL0 on +44 161 506 3231 * (local rate)
Disclaimer
Property descriptions and related information displayed on this page, with the exclusion of Running Costs data, are marketing materials provided by Charles Louis, and do not constitute property particulars. Please contact Charles Louis for full details and further information. The Running Costs data displayed on this page are provided by PrimeLocation to give an indication of potential running costs based on various data sources. PrimeLocation does not warrant or accept any responsibility for the accuracy or completeness of the property descriptions, related information or Running Costs data provided here.

















































.png)
