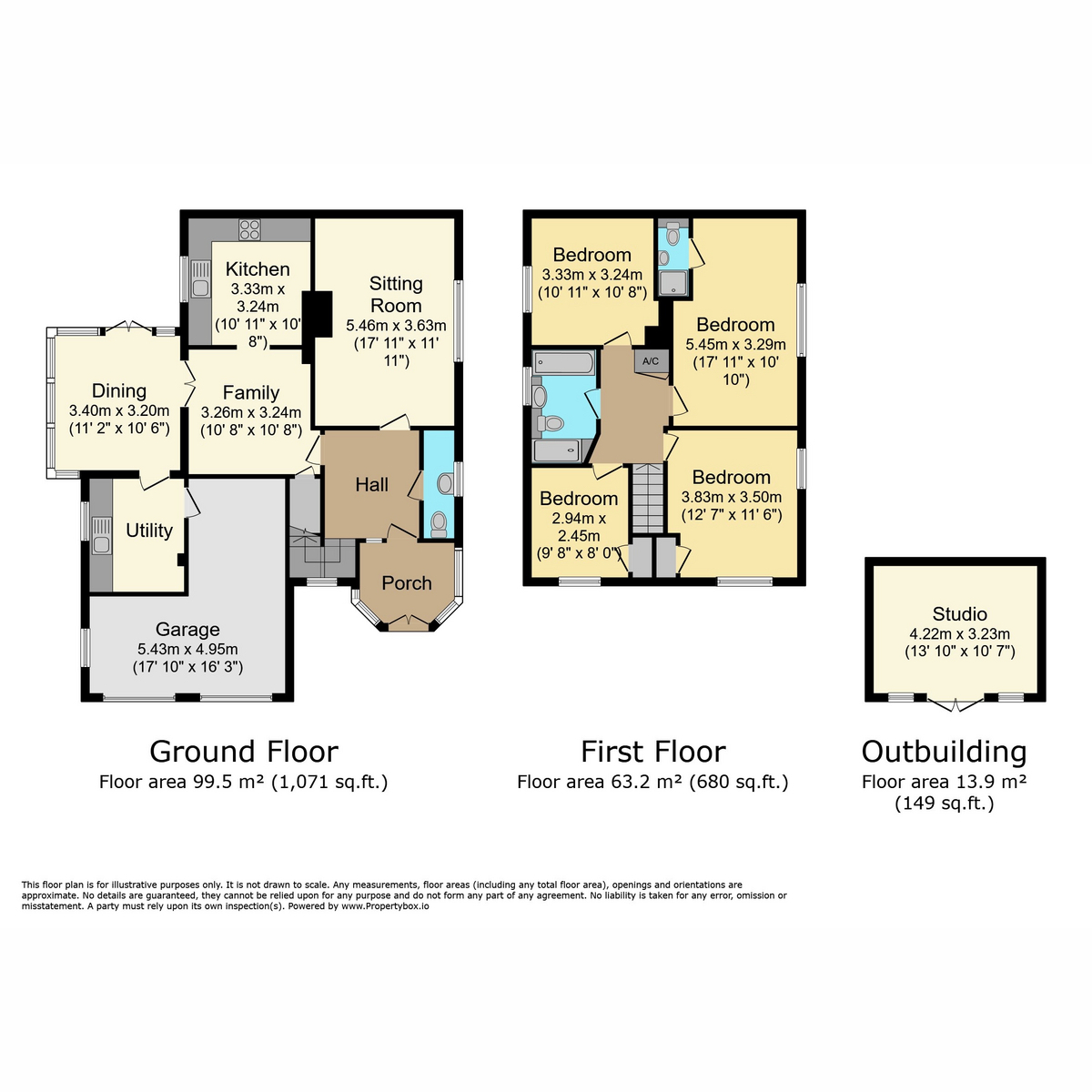Detached house for sale in Re-Available - Stratford-Upon-Avon, Quarter Acre, Exceptional Interior CV37
* Calls to this number will be recorded for quality, compliance and training purposes.
Property description
Broad Marston, nestled near Stratford-upon-Avon, is a charming and picturesque village that exudes quintessential English countryside charm. Renowned for its serene landscapes, historic architecture, and a warm, welcoming community, Broad Marston offers a tranquil retreat from the hustle and bustle of modern life. Its proximity to the cultural and historical riches of Stratford-upon-Avon, the birthplace of William Shakespeare, ensures that residents and visitors can enjoy a perfect blend of peaceful rural living and vibrant cultural experiences.
Discover a stunningly presented four-bedroom detached home nestled in exquisite 0.3 acre gardens within a highly coveted locale. This residence four generous bedrooms, en suite, family bathroom, lounge, dining room, kitchen, sun room, utility, cloakroom, garden studio, and a double garage. Boasting ample parking and a southwest-facing garden, this property offers a sophisticated modern lifestyle, blending elegance with comfort.
The journey begins as you enter a welcoming hexagonal porch, adorned with a tiled floor and French doors. Step through the front door into a magnificent hallway featuring engineered oak flooring that flows seamlessly into the lounge and dining room, complemented by solid oak doors. The lounge, bathed in natural light from a large front window, is anchored by a wood burner set on a solid slate hearth. The modern kitchen offers abundant storage, integrated appliances, a built-in oven, ceramic hob, island, and a window overlooking the rear garden. The dining room, opening into the kitchen, includes built-in storage and double doors leading to a sun room/second lounge with charming garden views, a tinted glass roof, and patio access. The utility room is well-equipped with plumbing, storage, and a sink, while the cloakroom features a W.C., basin, and coat hanging area.
Ascend the stairs to a landing illuminated by a window with delightful garden views, creating a bright and airy space with an airing cupboard. The master bedroom is exceptionally spacious, with a large garden-facing window and a modern en suite featuring a dual outlet shower, contemporary basin, and W.C. Two additional spacious double bedrooms offer fabulous views, one with built-in storage, while the charming single room also includes built-in storage and garden views. The family bathroom is modern, complete with a double walk-in shower, bath, contemporary basin in a vanity unit, and W.C.
Outside: Double gates open to the majesty of a long gravel driveway, lined with fruit trees and lush lawns. A generous parking area awaits and leads to the double garage (partially converted). The house is centrally positioned on the plot, surrounded by an enchanting array of gardens, including lawns, mature trees, shrubs, raised and ground-level flower beds, and ornamental features. The garden studio/office is a standout, fully double glazed with electricity and an insulated roof and floor. Additionally, a charming pergola with seating creates an ideal entertaining space. A patio and barbecue area adjacent to the kitchen and sun room, along with ample garden storage including a tool shed, bin store, and log store, complete the outdoor amenities. The south-west facing garden is a private oasis, perfect for relaxation and enjoyment
Disclaimer
Disclaimer: Whilst these particulars are believed to be correct and are given in good faith, they are not warranted, and any interested parties must satisfy themselves by inspection, or otherwise, as to the correctness of each of them. These particulars do not constitute an offer or contract or part thereof and areas, measurements and distances are given as a guide only. Photographs depict only certain parts of the property. Nothing within the particulars shall be deemed to be a statement as to the structural condition, nor the working order of services and appliances
For more information about this property, please contact
Brendan Petticrew & Partners, CV32 on +44 1926 566066 * (local rate)
Disclaimer
Property descriptions and related information displayed on this page, with the exclusion of Running Costs data, are marketing materials provided by Brendan Petticrew & Partners, and do not constitute property particulars. Please contact Brendan Petticrew & Partners for full details and further information. The Running Costs data displayed on this page are provided by PrimeLocation to give an indication of potential running costs based on various data sources. PrimeLocation does not warrant or accept any responsibility for the accuracy or completeness of the property descriptions, related information or Running Costs data provided here.












































.png)
