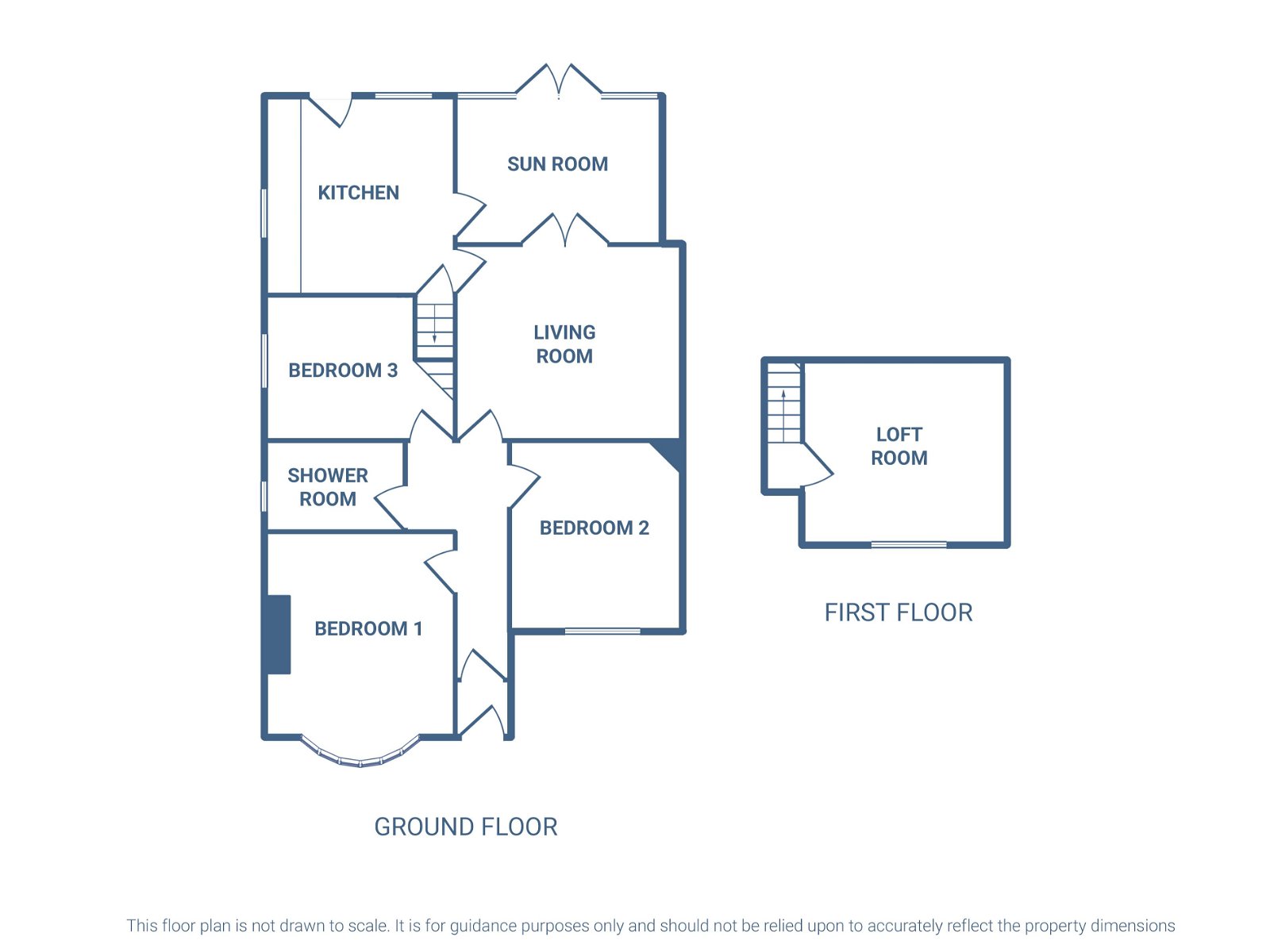Semi-detached bungalow for sale in Queens Parade, Cleethorpes DN35
* Calls to this number will be recorded for quality, compliance and training purposes.
Property description
Ref No.: JS0755 quote when booking to view.
This property offers you great potential and scope to create a wonderful home but could be occupied immediately whilst you carry out the updates. It already has some great features such as solar panels (which generate an income), a new boiler (2023), a great EPC score and, of course, you will be only a short distance from Cleethorpes Beach.
This property is being sold with 'no onward chain' as the sale forms part of a deceased estate, probate is granted and a sale could be completed swiftly.
Upon entry you will find a hallway, living room, kitchen, sun room, three bedrooms and a shower room, all located on the ground floor. From the kitchen is a staircase which provides access to a first floor loft room with dormer, which could be suitable for various uses.
Outside there is a lawned area and a gravelled drive which leads to a garage at the rear, where you can also find a lawned and patio garden which offers a good degree of privacy.
This is a good bungalow in a great location, with plenty of potential as well as some excellent features, so book your viewing today.
Porch
A small entry porch with a double glazed door and side window.
Entrance Hall
A central hallway that has a radiator and coving to ceiling.
Living Room - 4.44m max x 3.79m (14'6" x 12'5")
Having an open fire set within a period style pine, mantle surround with mirror inset and a granite hearth. Having a radiator and doors to the sun room.
Kitchen - 3.93m x 3.64m (12'10" x 11'11")
The kitchen has farmhouse style to it, with a selection of wall and base units, a large double Belfast style sink and having coloured tiled splashback, plumbing for a washing machine as well as a dishwasher, and a gas point for a range style cooker.
With dual aspect windows, a tiled floor, a radiator and upvc door to the garden. The modern 'Ideal' boiler is concealed within a cupboard and was installed in 2023. There is also a door which leads to a staircase, providing access to the loft room.
Sun Room - 3.89m x 2.82m (12'9" x 9'3")
A great additional room with access from the living room and kitchen. Having lower brick walls, double glazed windows and French doors to the garden. The vaulted ceiling has been replaced with an insulated roof and there is a radiator, making it an all-year-round room.
Bedroom 1 - 3.99m into window x 3.67m (13'1" x 12'0")
A good sized double bedroom having a bow window to the front elevation with radiators and coving to ceiling.
Bedroom 2 - 3.64m max x 3.35m max (11'11" x 10'11")
Another good double room with a cast iron, corner feature fireplace and a double glazed window to the front elevation with radiator below.
Bedroom 3 - 3.67m max x 2.84m max (12'0" x 9'3")
Having fitted wardrobes, a double glazed window and a radiator.
Shower Room
A good sized shower room, having a large shower cubicle with glazed door, white hand basin and w.c. Tiled walls, a double glazed window and a heated towel rail.
Loft Room - 3.98m x 3.92m (13'0" x 12'10")
Accessed via a staircase from the kitchen, this is a fully boarded room with dormer window and a radiator, making it a good multi-function room.
Gardens
The front garden is partially lawned and has a gravelled driveway which leads to the garage at the rear. The rear garden is nicely private with hedgerow borders and is predominantly lawned, with a patio area.
Garage
Having a detached single garage.
Solar Panels
The property has solar panels, which I am advised feeds electricity directly to the grid, for which the owner receives a feed in tariff via e-On.
Property info
For more information about this property, please contact
eXp World UK, WC2N on +44 330 098 6569 * (local rate)
Disclaimer
Property descriptions and related information displayed on this page, with the exclusion of Running Costs data, are marketing materials provided by eXp World UK, and do not constitute property particulars. Please contact eXp World UK for full details and further information. The Running Costs data displayed on this page are provided by PrimeLocation to give an indication of potential running costs based on various data sources. PrimeLocation does not warrant or accept any responsibility for the accuracy or completeness of the property descriptions, related information or Running Costs data provided here.





























.png)
