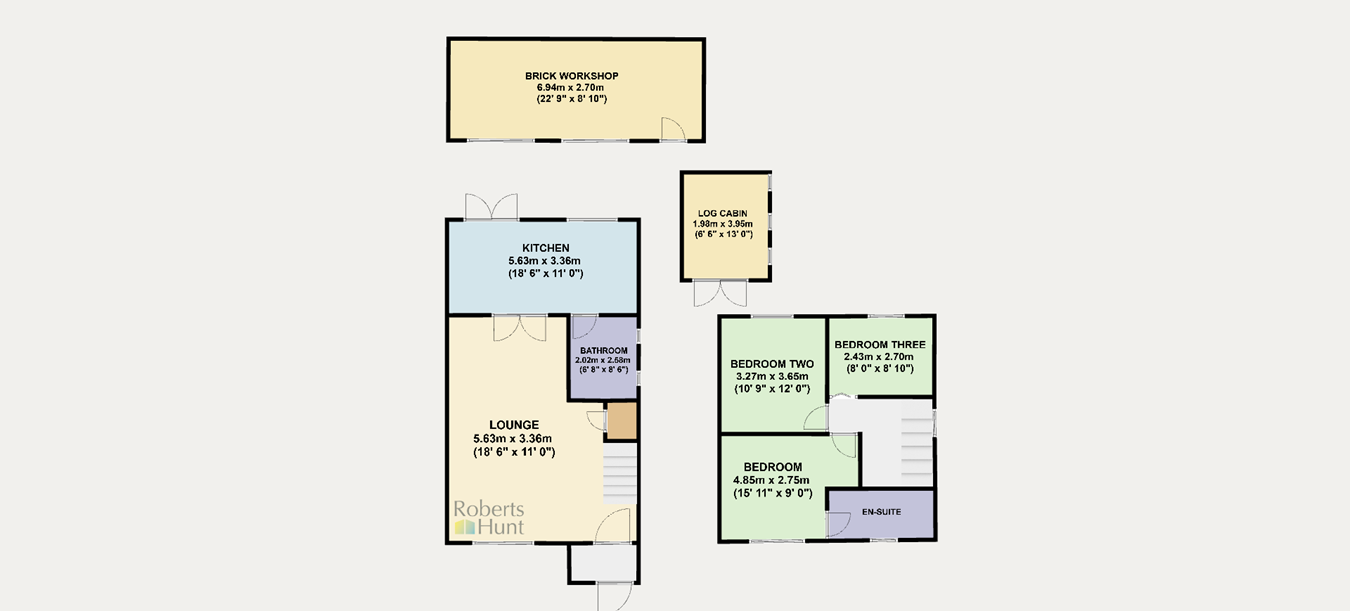Semi-detached house for sale in Ruskin Avenue, Feltham TW14
* Calls to this number will be recorded for quality, compliance and training purposes.
Property features
- Entrance Porch
- Spacious Living Room
- Extended Kitchen/ Diner
- Downstairs Bathroom
- Three Double Bedrooms
- En-Suite
- Picturesque Garden
- Private Driveway
- Combi Boiler
- Rear Workshop & Summer House
Property description
Entrance Porch
Approached via a front aspect UPVC door with double glazed window, carpeted flooring and stained glass door to;
Living Room
5.80m x 6.43m (19' 0" x 21' 0") L Shaped with measurements taken at longest points. Front and side aspect double glazed windows with wooden shutters, working log burner fireplace, carpeted flooring, two wall mounted radiators, under stair cupboard and French doors to Kitchen.
Kitchen/ Diner
5.63m x 3.36m (18' 6" x 11' 0") Rear aspect double glazed windows and French doors to garden. A modern range of eye and base level units with integrated island, 1.5 bowl drainage sink, microwave and kitchen extractor. As well as space for a large gas range cooker, American style fridge/ freezer, washing machine and dishwasher. Tiled floor and walls.
Downstairs Bathroom
2.02m x 2.58m (6' 8" x 8' 6") Dual side aspect double glazed windows with frosted glass, P shaped bath with glass screen and shower attachment, low level WC and wash basin vanity with built in storage cupboards, combi boiler, heated towel rail and tiled floor/ walls.
First Floor Landing
Side aspect double glazed window, loft hatch, carpet and wooden doors to all rooms.
Principle Bedroom
4.85m x 2.75m (15' 11" x 9' 0") Dual front aspect double glazed windows with wooden shutters, laminate flooring and wall mounted radiator.
En-Suite
Front aspect double glazed window with frosted glass, shower, low level WC, pedestal wash basin, wall mounted mirrored cupboard, radiator extractor fan and tiled floor/ walls.
Bedroom Two
3.27m x 3.65m (10' 9" x 12' 0") Rear aspect double glazed windows with UPVC shutters, wall length fitted wardrobes, laminate flooring and wall mounted radiator.
Bedroom Three
2.43m x 2.70m (8' 0" x 8' 10") Rear aspect double glazed windows with UPVC shutters, laminate flooring and wall mounted radiator.
Garden
Approximately 80ft in length and divided into several sections including a raised deck, artificial grass, planted borders and rear deck with raise fish pond and shelter.
Summer House
1.98m x 3.95m (6' 6" x 13' 0") Side aspect windows, wood floor and power.
Brick Workshop
6.94m x 2.70m (22' 9" x 8' 10") Power, lighting and built in worktops/ cupboards.
Property info
For more information about this property, please contact
Roberts Hunt Estate Agents Ltd, TW14 on +44 20 3478 3553 * (local rate)
Disclaimer
Property descriptions and related information displayed on this page, with the exclusion of Running Costs data, are marketing materials provided by Roberts Hunt Estate Agents Ltd, and do not constitute property particulars. Please contact Roberts Hunt Estate Agents Ltd for full details and further information. The Running Costs data displayed on this page are provided by PrimeLocation to give an indication of potential running costs based on various data sources. PrimeLocation does not warrant or accept any responsibility for the accuracy or completeness of the property descriptions, related information or Running Costs data provided here.






























.png)

