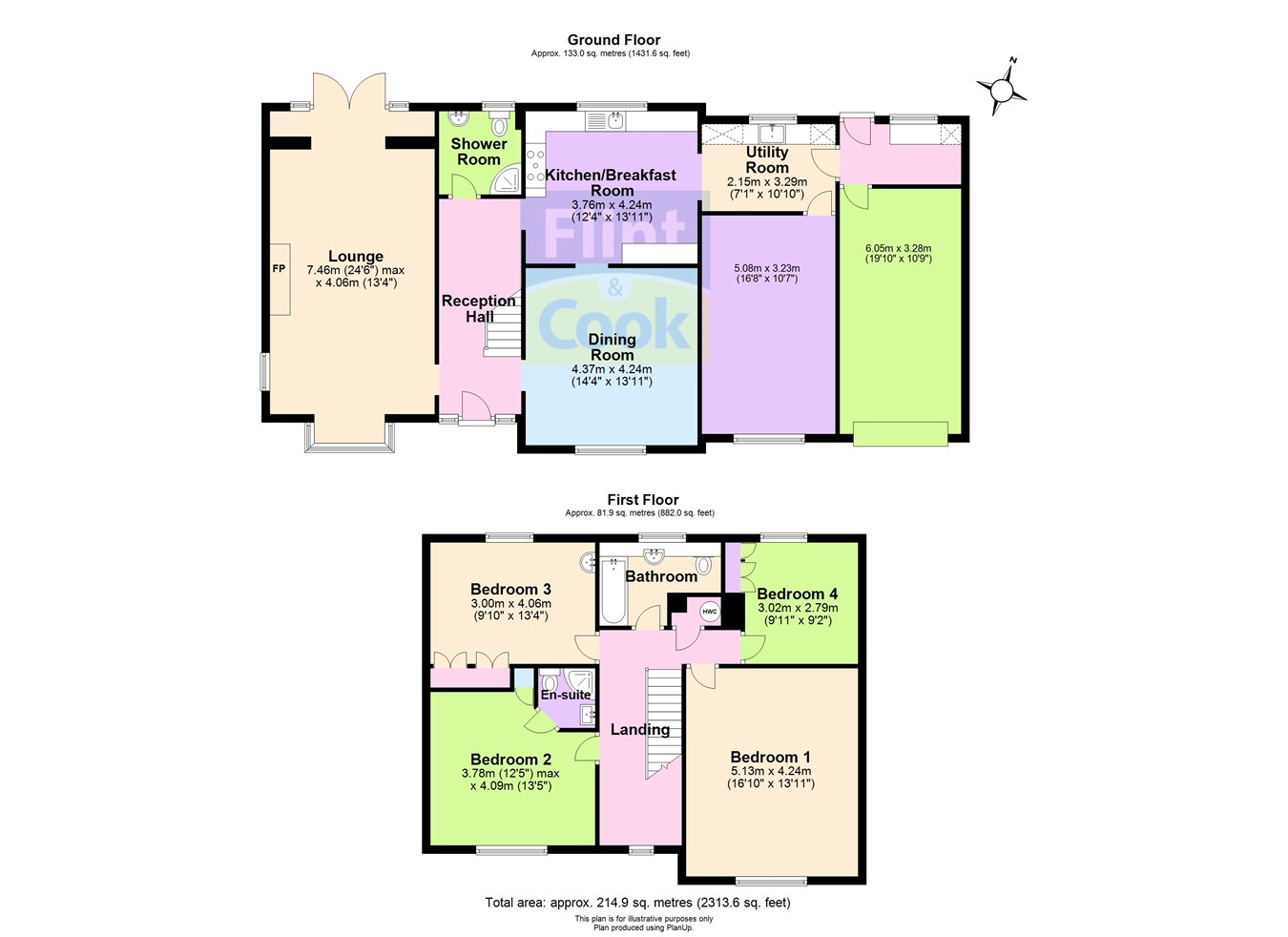Detached house for sale in Tarrington, Hereford HR1
* Calls to this number will be recorded for quality, compliance and training purposes.
Property features
- HIghly sought after village location
- Impressive detached house
- 3 reception rooms
- 4 bedrooms, 1 en-suite
- Breakfast-kitchen, utility
- Attractive front and rear gardens
- Must be viewed
- Ideal for family or retirement
Property description
The property, which is in excellent decorative order, has double-glazing, gas central heating, generously sized living accommodation, attractive front and rear gardens, ample off-road parking, and to fully appreciate the property we strongly recommend an internal inspection.
Canopy porch
Outside light, partially double-glazed entrance door to
Spacious reception hall
Stairs to first floor, partial panelled walling, wall lights, radiator, wood-strip flooring, door to
Shower room
Low flush WC, pedestal wash hand basin, corner shower cubicle, tiled floor, partially tiled wall surrounds, radiator, window.
Impressive lounge
A light and airy room with wood-strip flooring, radiator, bay window to front with Venetian blinds and bench seat with storage below, double French doors to the rear patio and garden, feature fireplace with brick hearth.
From the reception hall and archway leads to the
Dining room
Carpet, radiator, coved ceiling, wall lights, window to front, archway to the
Fitted kitchen/breakfast room
Comprising single bowl sink unit with mixer tap over, extensive range of wall and base cupboards, space for breakfast table, ample granite worksurfaces with splashbacks, Rangemaster cooker with gas hob, splashback and cooker hood over, radiator, tiled floor, central spotlighting, wine racks, window overlooking the rear garden, built-in microwave, door to the Home Office and door to
Utility room
Tiled floor, radiator, window to rear, space with plumbing for washing machine, space for tumble drier, granite worksurface with splashback, window and double-glazed door to rear garden, internal door to the Garage.
Home office
Wood-strip flooring, window to front, radiator.
First floor spacious landing
Wood-strip flooring, wall lights, large access hatch to loft space with pull-down ladder, partial panelled walling, window to front enjoying fine views, built-in airing cupboard with shelf.
Bedroom 1
Wood-strip flooring, radiator, wardrobes, window to front enjoying fine views.
Bedroom 2
Carpet, radiator, window to front, built-in single wardrobe, door to En-Suite shower room with suite comprising low flush WC, vanity wash hand basin with splashback, shower cubicle with glazed sliding doors, recessed spotlighting.
Bedroom 3
Carpet, radiator, range of built-in wardrobes, window to rear, vanity wash hand basin.
Bedroom 4
Carpet, radiator, window to rear, built-in wardrobes.
Outside
To the front of the property there is an attractive lawned garden bordered by flowers and shrubs with a large drive to the side providing ample off-road parking facilities and leading to the Garage with up-and-over door, power and light points, ample storage space and connecting door to the utility room.
The attractive rear garden is mainly laid to lawn with several patio areas providing perfect entertaining spaces, all bordered by flowers and shrubs and well enclosed to maintain privacy. Outside tap, water feature with fountain and access to the rear can be gained via both sides of the property.
Services
Mains water, drainage, gas and electricity are connected. Gas-fired central heating.
Outgoings
Council tax band F payable 2024/25 £3358.14. Water and drainage rates are payable.
Directions
Proceed east out of Hereford on the A438 Ledbury Road. On reaching Tarrington turn right and after 400 yards turn left towards the Church and Cirandus will be found on the left-hand side.
Viewing
Strictly by appointment through the Agent.
Money laundering regulations
Prospective purchasers will be asked to provide identification, addrress verification and proof of funds at the time of making an offer.
Property info
For more information about this property, please contact
Flint & Cook, HR4 on +44 1432 644355 * (local rate)
Disclaimer
Property descriptions and related information displayed on this page, with the exclusion of Running Costs data, are marketing materials provided by Flint & Cook, and do not constitute property particulars. Please contact Flint & Cook for full details and further information. The Running Costs data displayed on this page are provided by PrimeLocation to give an indication of potential running costs based on various data sources. PrimeLocation does not warrant or accept any responsibility for the accuracy or completeness of the property descriptions, related information or Running Costs data provided here.

































.png)
