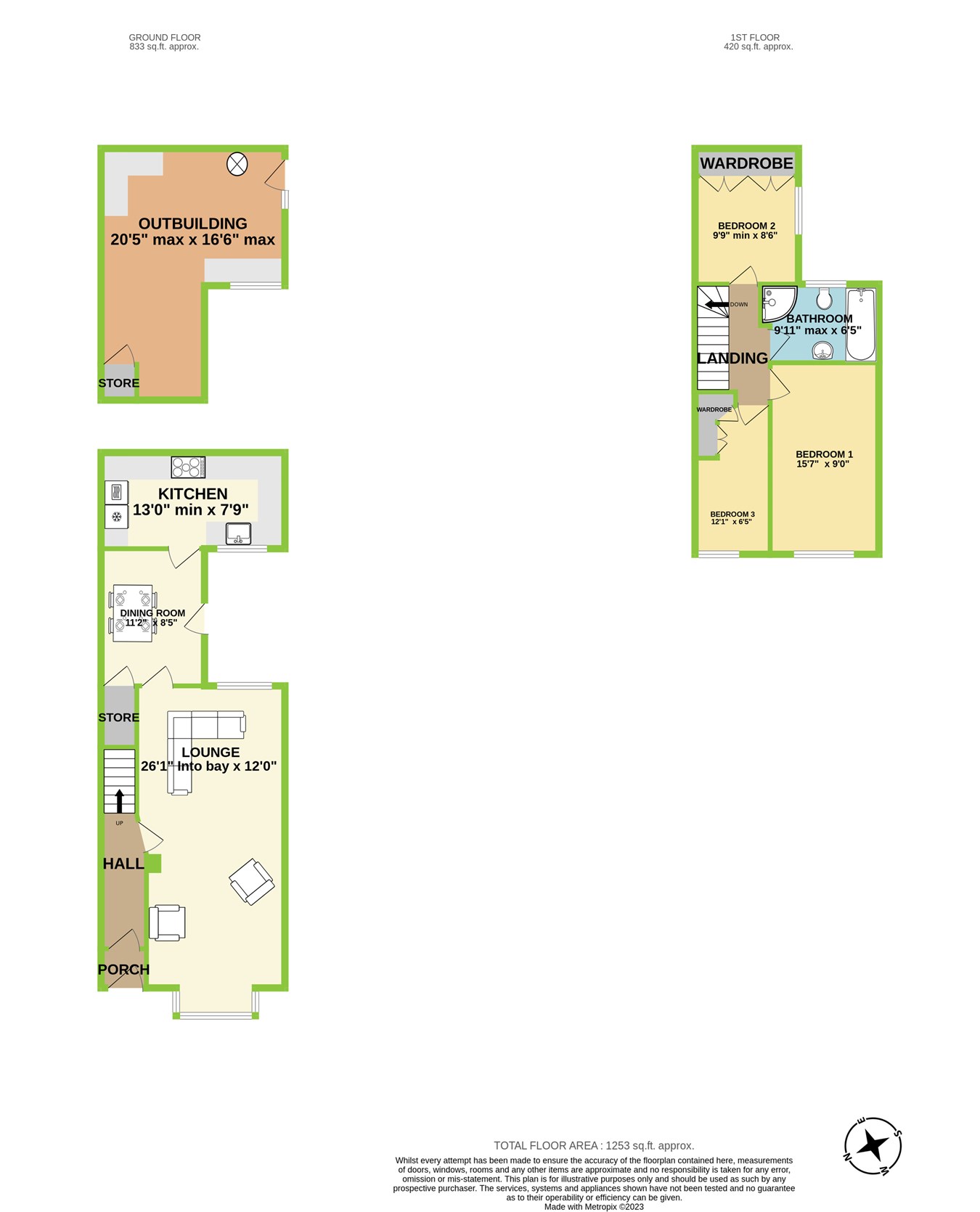Semi-detached house for sale in Cilfynydd Road, Pontypridd CF37
* Calls to this number will be recorded for quality, compliance and training purposes.
Property features
- Very well presented throughout
- Modern 'wren' kitchen
- Stylish living room
- 2 reception rooms
- Spacious outbuilding with log burner
- 4 piece family bathroom
- Excellent views
- Rear parking space
- Ideal family home / first buy
Property description
**modern 'wren' kitchen**
**rear parking and outbuilding**
A Beautifully Presented 3-Bed Bay Fronted Semi with Elevated Views Modern 'Wren' Kitchen, Rear Parking and Outbuilding. This is a fantastic opportunity to purchase a traditional stone three-bed semi-detached property featuring character elements and modern upgrades. Conveniently located close to Pontypridd town centre and the A470 junctions, this home combines charm with practicality.
Dylan Davies is delighted to present this spacious and inviting family home in Pontypridd. The property exudes a warm, homely feel with a blend of character and contemporary touches, making it ready for immediate move-in.
The elevated position of the property provides lovely front aspect views, particularly from the garden area. The decking allows you to overlook rooftops, trees, and fields, enhancing the outdoor experience.
The front of the property features an Indian sandstone pathway leading to a solid wood front door, maintaining the property's historic charm.
UPVC Double Glazing Inside, the home showcases red, cream, and grey patterned mosaic floor tiles extending from the porch into the hallway, complementing the property's period style and adding to its character.
The stylish lounge, boasts beautiful flooring, plastered walls and ceiling, a lovely bay window, a feature fireplace, and creative decor, plus solid wood doors.
Moving towards the rear, you'll find a spacious dining room with a UPVC door leading to the courtyard patio. The modern kitchen, fitted by Wren, features a two-tone design, integral fridge/freezer, eye-level oven and microwave, 5-ring electric hob, quartz countertops, and a ceramic butler sink. The raised roof area in part of the kitchen allows ample light to flood the room, enhancing the sense of space.
Upstairs, there are three well-proportioned bedrooms, with built-in wardrobes in bedrooms two and three. The first floor also includes a neutrally decorated four-piece family bathroom comprising a bath, quadrant shower, WC, and sink.
The property benefits from a rear outbuilding, accessible from the outside. Attached to the main house at the first-floor level (bedroom two), the outbuilding has served various purposes, including a workshop, hobby room, and gym. It’s an ideal space for a home office, featuring a cosy log burner.
The rear of the property offers off-road parking, a sizeable garden, and a top decking area with beautiful views. The woodland backdrop provides a private and tranquil setting for relaxation.
The front garden is well-manicured, with a selection of plants and shrubs, enhancing the curb appeal.
Pontypridd town centre, train station, amenities, and local schools are nearby. The A470 junction is a short drive away, providing access to Cardiff, Merthyr, and the Brecon Beacons.
This lovely family home offers excellent space and versatility. It’s a must-see for those seeking a character property with modern upgrades.
**early viewing advised**
Further Information
Freehold
rct Council Tax Band 'D'
Porch
3' 4" x 3' 2" (1.02m x 0.97m)
Entrance hallway
3' 10" x 10' 10" (1.17m x 3.30m)
lounge (bay fronted)
12' 0" x 26' 1" into bay (3.66m x 7.95m)
Kitchen
7' 9" x 13' 0" min (2.36m x 3.96m)
Dining room
8' 5" x 11' 2" (2.57m x 3.40m)
First floor
landing
3' 9" x 11' 0" (1.14m x 3.35m)
Bedroom one
9' 0" x 15' 7" (2.74m x 4.75m)
bedroom two (with fitted wardrobes)
8' 6" x 9' 9" (2.59m x 2.97m)
bedroom three (with fitted wardrobe)
6' 5" x 12' 1" (1.96m x 3.68m)
Family bathroom
6' 5" x 9' 11" max (1.96m x 3.02m)
External
outbuilding
16' 6" max x 20' 5" max (5.03m x 6.22m)
Rear garden
Rear parking (lane access)
Front garden
Property info
For more information about this property, please contact
Dylan Davies Estate & Letting Agents, CF38 on +44 1443 308250 * (local rate)
Disclaimer
Property descriptions and related information displayed on this page, with the exclusion of Running Costs data, are marketing materials provided by Dylan Davies Estate & Letting Agents, and do not constitute property particulars. Please contact Dylan Davies Estate & Letting Agents for full details and further information. The Running Costs data displayed on this page are provided by PrimeLocation to give an indication of potential running costs based on various data sources. PrimeLocation does not warrant or accept any responsibility for the accuracy or completeness of the property descriptions, related information or Running Costs data provided here.












































.png)
