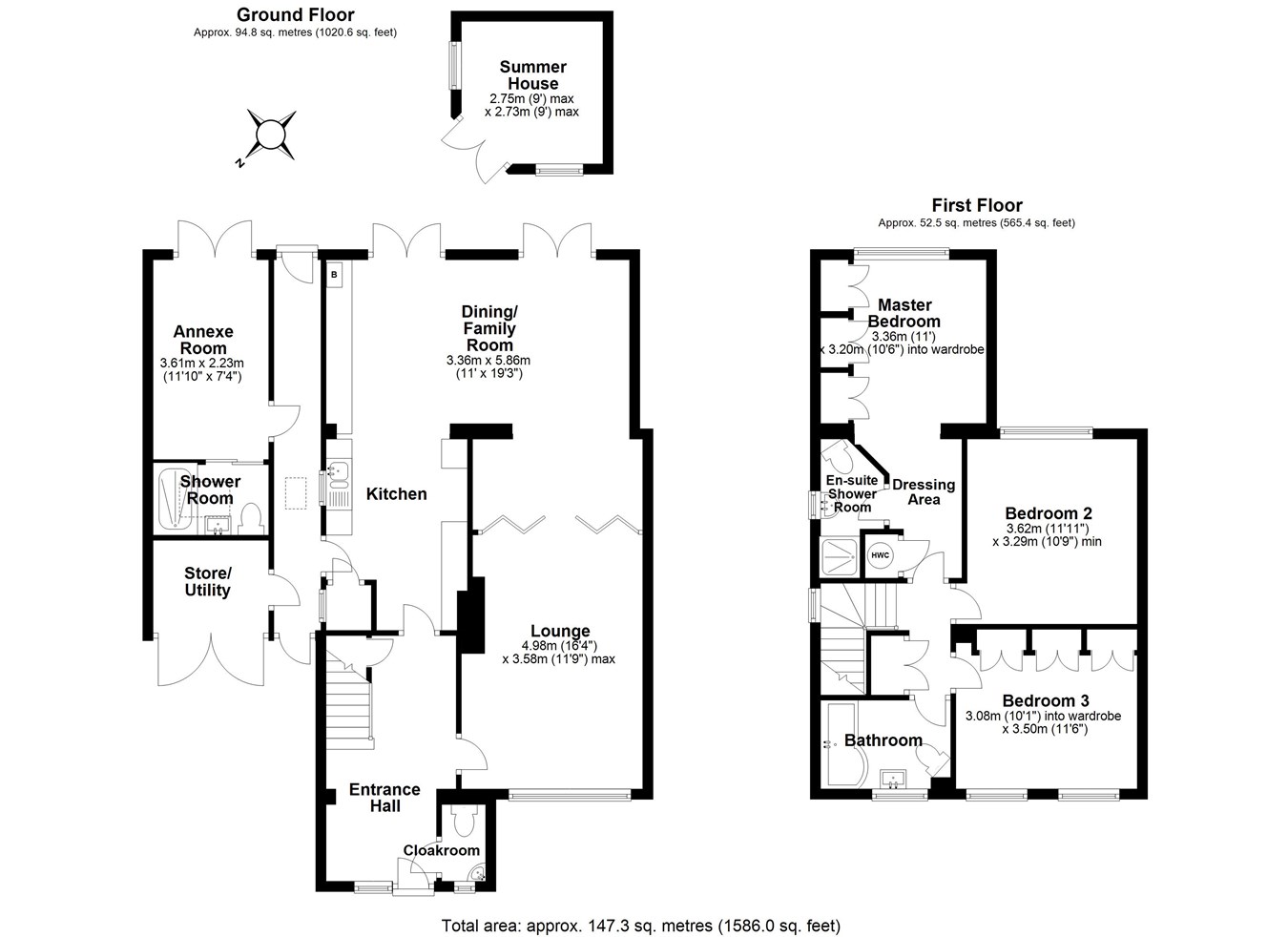Semi-detached house for sale in Wilbury Hills Road, Letchworth Garden City SG6
* Calls to this number will be recorded for quality, compliance and training purposes.
Property features
- Extended by the present owners to provide ample accommodation throughout.
- Independent one bedroom annexe with wet/shower room.
- Large open plan family.dining/kitchen overlooking the rear garden.
- Separate lounge with open fireplace.
- Main bedroom with en-suite shower room.
- Two further double bedrooms.
- Gas central heating and double glazed windows
- Private enclosed rear garden with Summer House.
- Freehold.
Property description
On the ground floor is a cloakroom and a spacious lounge with open fireplace and bi-folding doors leading to the open plan family/dining room/kitchen with access to the rear garden. Upstairs the main bedroom has an en-suite shower room, fitted wardrobes and a dressing area, there are two other double bedrooms one with far reaching countryside views. Also on this floor is a modern family bathroom. Independent from the main house is a one bedroom annexe with its own wet/shower room linked to the main house by a central passage way where the utility room is. Outside the front garden has ample off road parking for numerous vehicles and the rear garden is private with a large Summer House.
Wilbury Hills Road is located on the very edge of town with countryside views at the front. Local schools and shops are within easy walking distance and Hitchin is easily accessible. Letchworth Town Centre and the main line train station with links to London's King's Cross and Cambridge are also within easy distance.
Ground Floor
Entrance Hall
Stairs to the first floor. Concealed radiator. Parquet flooring.
Cloakroom
Comprising a low level wc and wash basin.
Lounge
16' 4" x 11' 9" (4.98m x 3.58m)
Open fireplace with tiled surround. Double glazed window to the front aspect. Radiator. Bi-folding doors leading to the dining/family room.
Dining/Family Room
19' 3" x 11' 0" (5.87m x 3.35m)
A real feature of the property is the family room overlooking the rear garden. Tiled floor. Radiator. Two double glazed French doors leading to the rear garden. The area with parquet flooring would make a good study/computer area.
Kitchen
Open plan from the family room is a the kitchen fitted in a range of matching base and eye level units providing ample storage space. Single drainer sink unit. Space for a Range style cooker. Tiled floor. Door leading to the side passage.
First Floor
Landing
Large store cupboard.
Bedroom One
11' 0" x 10' 6" (3.35m x 3.20m)
Double glazed window overlooking the rear garden. Radiator. Fitted wardrobes along one wall.
Dressing Area
Dressing area with airing cupboard housing the water tank.
En-Suite Shower Room
Modern white suite comprising a wc, wash hand basin and shower cubicle with glass screen. Chrome heated towel rail. Tiled walls. Double glazed window to the side aspect.
Bedroom Three
11' 6" x 10' 1" (3.51m x 3.07m)
Double glazed window to the front aspect with far reaching open countryside views. Radiator. Fitted wardrobes along on wall.
Bedroom Two
11' 11" x 10' 9" (3.63m x 3.28m)
Double glazed window to the rear aspect. Radiator.
Bathroom
Modern white suit comprising a low level wc, vanity wash basin with cupboard under and a panelled bath with shower and screen. Tiled walls. Double glazed window to the front aspect.
OUtside
Front Garden
Driveway with off road parking for numerous vehicles. The remainder is laid to lawn with hedge borders.
Rear Garden
Adjacent to the rear of the property is a patio area leading onto the rest of the garden which is mainly laid to lawn with hedge and shrub borders. Raised fish pond. The second section of the garden has a gravelled seating area ideal for bbq's. There is also a large Summer House with power and two sheds.
Summer House
9' 0" x 9' 0" (2.74m x 2.74m)
Power and light.
Annexe
Annexe Room
11' 10" x 7' 4" (3.61m x 2.24m)
Double glazed French doors overlooking the rear garden. Door leading to the Wet Room
Wet Room
Comprising a low levl wc, vanity wash basin and shower. Tiled walls.
Utility/Store Room
Large store with plumbing for a washing machine. Double doors to the front.
Property info
For more information about this property, please contact
Country Properties - Letchworth, SG6 on +44 1462 228746 * (local rate)
Disclaimer
Property descriptions and related information displayed on this page, with the exclusion of Running Costs data, are marketing materials provided by Country Properties - Letchworth, and do not constitute property particulars. Please contact Country Properties - Letchworth for full details and further information. The Running Costs data displayed on this page are provided by PrimeLocation to give an indication of potential running costs based on various data sources. PrimeLocation does not warrant or accept any responsibility for the accuracy or completeness of the property descriptions, related information or Running Costs data provided here.





































.png)
