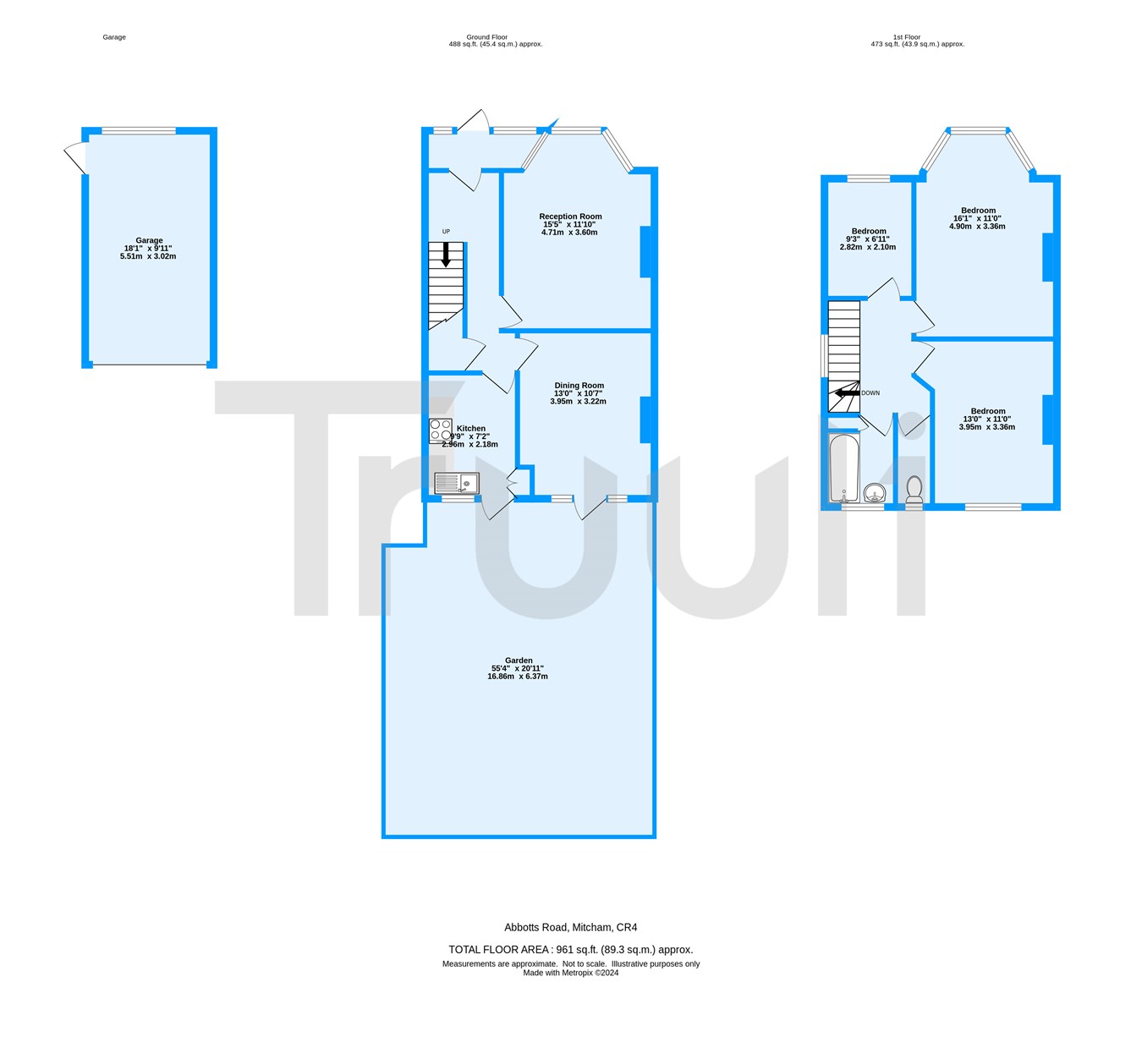End terrace house for sale in Abbotts Road, Mitcham CR4
* Calls to this number will be recorded for quality, compliance and training purposes.
Property features
- Garage
- Off street for multiple cars
- Scope for loft & rear extension (subject to planning permission)
- Close to good ofsted rating schools
- Separate Bathroom and WC
- Traditional log fire
Property description
We have lived here for over 40 years and are moving to be closer to our children and grandchildren.
Since moving in we have made the house our own by renovating everything, at the same time keeping it in a traditional style with a traditional log fire. We have maintained with love and recently purchased a new energy-efficient Worcester boiler maintained by a great value local company providing both service and maintenance.
During our time in our home, we have built a new garage, garden shed and large summerhouse, (great for extra space) and added a large front drive big enough for 3 cars.
One of the great things about this property is its location, close to several schools, many shops and great transport links as mentioned earlier. The greatest benefit is the wide spaces of Mitcham Common, a leisurely 15-minute stroll down the road.
We will miss our neighbours who have lived here either from childhood or moved in slightly after us. We will also miss our garden, with the lawn, fruit bushes, trees and ornamental shrubs. Also, the summerhouse provides a relaxing environment to stop and ponder the moment.
One final point is the sunshine, rising at the front of the house in the morning and setting over the back garden in the evening, great ambience and free energy."
Entrance hall
Reception room
15' 5" x 11' 10" (4.71m x 3.60m)
Kitchen
9' 9" x 7' 2" (2.96m x 2.18m)
Dining room
13' 0" x 10' 7" (3.95m x 3.22m)
Bedroom one
16' 1" x 11' 0" (4.90m x 3.36m)
Separate WC
Bathroom
Bedroom two
13' 0" x 11' 0" (3.95m x 3.36m)
Bedroom three
9' 3" x 6' 11" (2.82m x 2.10m)
Garden
55' 4" x 20' 11" (16.86m x 6.37m)
Garage
18' 1" x 9' 11" (5.51m x 3.02m)
Property info
For more information about this property, please contact
Truuli, CR9 on +44 20 8115 0854 * (local rate)
Disclaimer
Property descriptions and related information displayed on this page, with the exclusion of Running Costs data, are marketing materials provided by Truuli, and do not constitute property particulars. Please contact Truuli for full details and further information. The Running Costs data displayed on this page are provided by PrimeLocation to give an indication of potential running costs based on various data sources. PrimeLocation does not warrant or accept any responsibility for the accuracy or completeness of the property descriptions, related information or Running Costs data provided here.


























.png)

