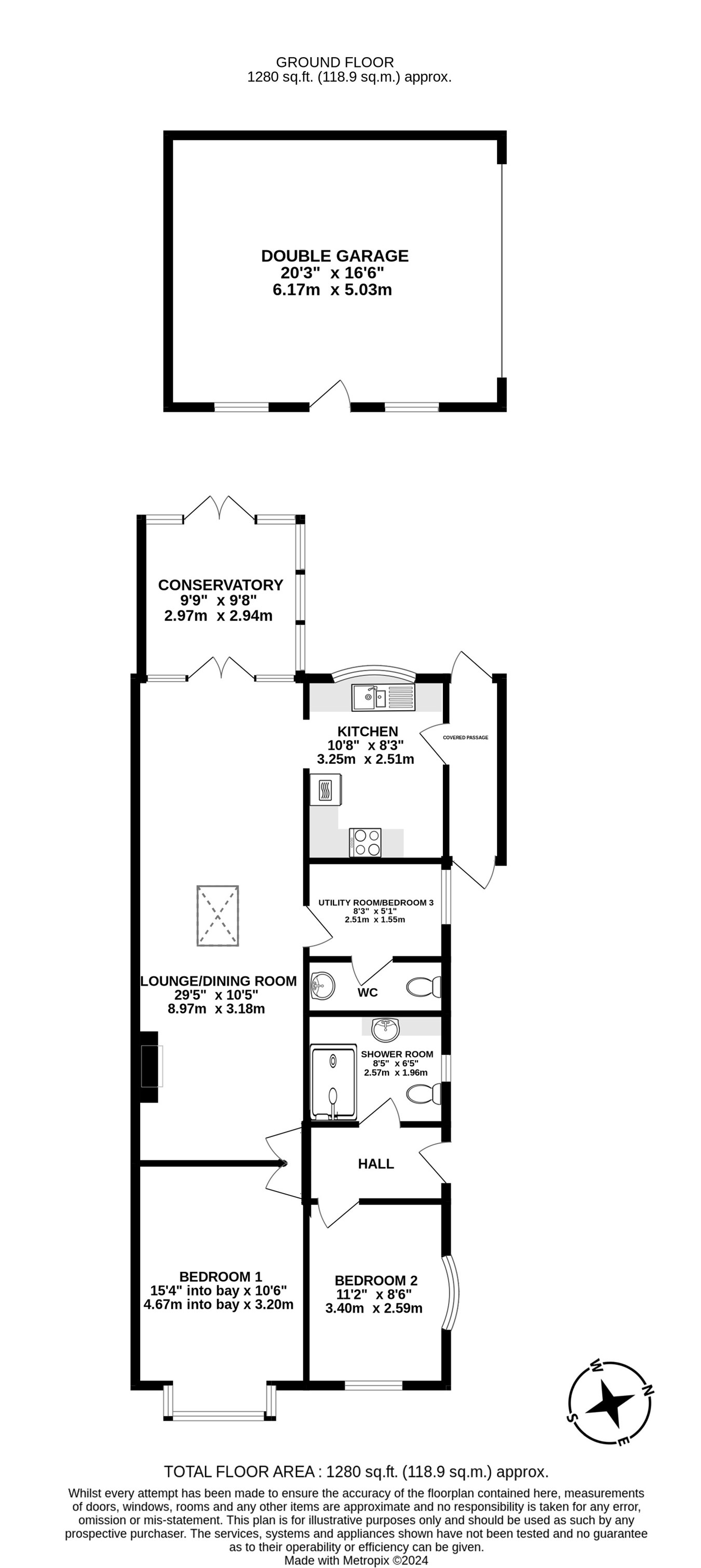Bungalow for sale in Squires Bridge Road, Shepperton TW17
* Calls to this number will be recorded for quality, compliance and training purposes.
Property features
- Immaculatey Presented 2/3 Bedroom Bungalow
- Two Double Bedrooms
- Third Bedroom/Utility Room
- Modern Kitchen
- Refurbished Bathroom and Separate WC
- Large Detached Garage and Off Street Parking
- Low Maintenance Garden
- Freehold, Council Tax Band E £2816
Property description
Hallway
Lounge/Dining Room
8.97m x 3.18m (29' 5" x 10' 5")
Conservatory
2.97m x 2.94m (9' 9" x 9' 8")
Kitchen
3.25m x 2.51m (10' 8" x 8' 3")
Bedroom One
4.67m x 3.20m (15' 4" x 10' 6")
Bedroom Two
3.40m x 2.59m (11' 2" x 8' 6")
Bedroom Three/Utility Room
2.51m x 1.55m (8' 3" x 5' 1")
Cloakroom
Shower Room
2.57m x 1.55m (8' 5" x 5' 1")
Double Garage
6.17m x 5.03m (20' 3" x 16' 6")
Property info
For more information about this property, please contact
Bazely and Co, TW17 on +44 1932 379185 * (local rate)
Disclaimer
Property descriptions and related information displayed on this page, with the exclusion of Running Costs data, are marketing materials provided by Bazely and Co, and do not constitute property particulars. Please contact Bazely and Co for full details and further information. The Running Costs data displayed on this page are provided by PrimeLocation to give an indication of potential running costs based on various data sources. PrimeLocation does not warrant or accept any responsibility for the accuracy or completeness of the property descriptions, related information or Running Costs data provided here.

































.png)
