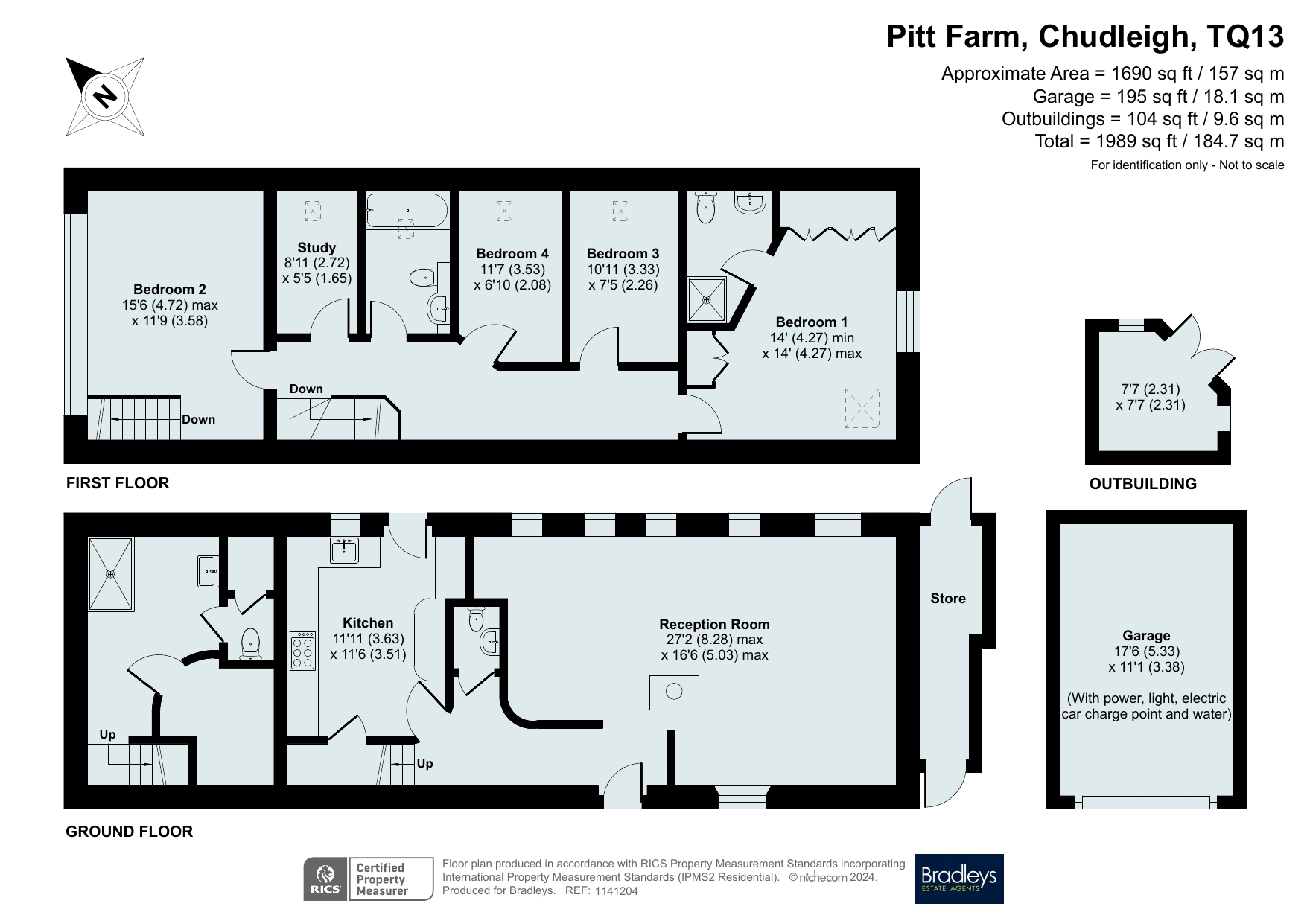Terraced house for sale in Chudleigh, Newton Abbot, Teignbridge TQ13
* Calls to this number will be recorded for quality, compliance and training purposes.
Property features
- Beautiful Barn Conversion
- Grade II Listed
- Stunning Setting
- Ease Of Access To A38 Corridor
- 4 Bedrooms
- Plus Study/Nursery
- Fitted Kitchen
- Lounge/Diner With Wood Burner
- 2 En-Suite Bedrooms
- Beautifully Landscaped Garden
Property description
A barn conversion set in a small group of individual properties. Comprising entrance hall, lounge/diner with feature wood burner, fitted kitchen, downstairs WC, two en-suite bedrooms, two further double bedrooms, study and family bathroom. Externally, there is a garage with power & light, plus 3 off-road parking spaces, and landscaped gardens backing onto fields. Er-c
On Entering The Property
You are met with the entrance hall with oak beams framing the opening from the entrance hall into the light and airy lounge/diner. A freestanding pedestal feature wood burner is the focal point of the room. From the entrance hall there is a door to the ground floor WC. A door leads to the fitted, shaker style kitchen which is fitted with an integrated fridge/freezer and Range Cooker with extractor hood over. A double glazed window and glazed door give a pleasant outlook and access to the rear garden. There is also under stairs storage with space and plumbing for a washing machine and tumble dryer.
On The First Floor
Accessed from the stairs in the entrance hall. The first en-suite bedroom features a vaulted ceiling and window set to the gable end and stairs leading down to a fabulous en-suite comprising spacious shower, wash hand basin, separate WC with door and walk in storage/dressing area.
The second en-suite bedroom is located at the opposite end of the property. There is a range of built in wardrobes and a door leads into the en-suite shower room comprising shower, low level WC and wash hand basin.
Bedroom three and four feature exposed ceiling joists. The separate Study has over door storage and could also be used as a nursery, as it is adjacent to one of the en-suite bedrooms.
The modern family bathroom comprises of bath with integrated rain shower over, low-level WC and wash hand basin vanity unit with radiator. Also, featuring exposed beams.
To The Outside
To the front is a low maintenance garden with a pathway leading to the front door.
The rear garden has been landscaped, with some areas laid to lawn with steps and pathways leading to well stocked raised beds. A large patio and summer house form an attractive seating area with stunning views of the surrounding area and fields. A gateway at the top of the garden gives access to the private road, and just beyond is where the additional off-road parking is located. To the side of the garden is a door leading to a side passage which offers storage space and a further door leads to the front of the property. Outside tap. Next to the storage shed there is an additional communal shed that acts as a communal bin store.
On the driveway approach to the property is the parking area, with visitor parking. One of the parking spaces for the property is located here and there is also a detached garage which has double doors with power, water and a charging point for an electric (truncated)
Location
Chudleigh Knighton is located just off the A38 Devon Expressway, linking the cities of Exeter and Plymouth. The village itself offers a primary school, post office, playpark and public house. Bovey Tracey and Chudleigh are only approximately 2 miles away with their range of shops, doctors surgeries and recreational facilities.
Directions
What3words: King.splash.townhouse
Agents Notes
Material Information:
Tenure: Freehold
Council Tax: Band E (Teignbridge District Council)
Broadband: Standard/Superfast/Ultra up to 11/35/1000 mbps
Mobile: EE/Three/O2/Vodafone
Mains: Electric, water, gas
Drainage: Water treatment plant
Rights and Restrictions: Grade II listed
Flood Risk: Very low risk
Mining: Located off the coalfield
Construction: Stone
Management Charge: £480 p/a (upkeep of road and sewage treatment plant)
Parking: Garage and 3 off-road parking spaces
We are currently awaiting details on any title restrictions, covenants, easements or rights of way from the seller’s conveyancer.
Property info
For more information about this property, please contact
Bradleys Estate Agents - Bovey Tracey, TQ13 on +44 1626 295012 * (local rate)
Disclaimer
Property descriptions and related information displayed on this page, with the exclusion of Running Costs data, are marketing materials provided by Bradleys Estate Agents - Bovey Tracey, and do not constitute property particulars. Please contact Bradleys Estate Agents - Bovey Tracey for full details and further information. The Running Costs data displayed on this page are provided by PrimeLocation to give an indication of potential running costs based on various data sources. PrimeLocation does not warrant or accept any responsibility for the accuracy or completeness of the property descriptions, related information or Running Costs data provided here.




























.png)

