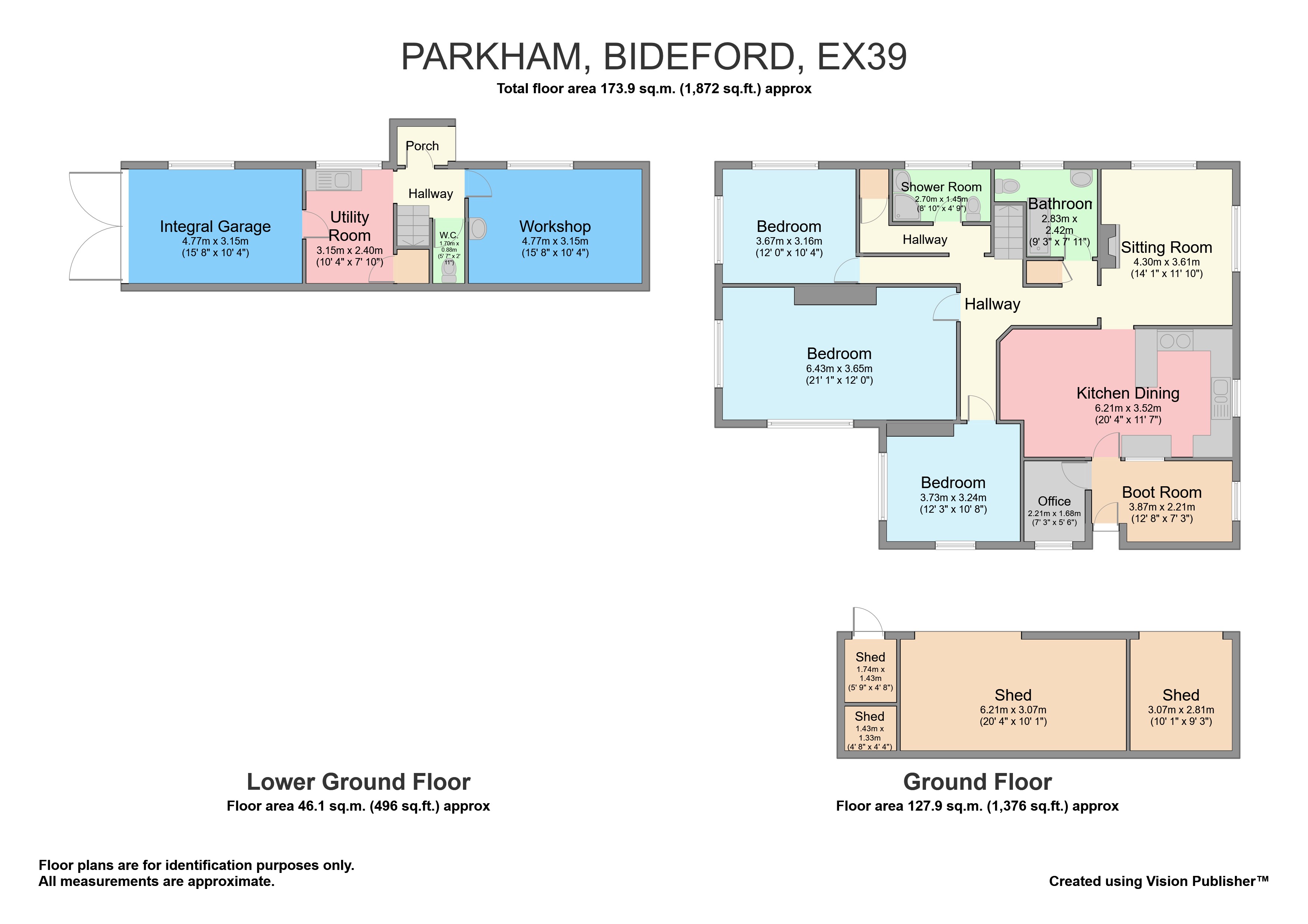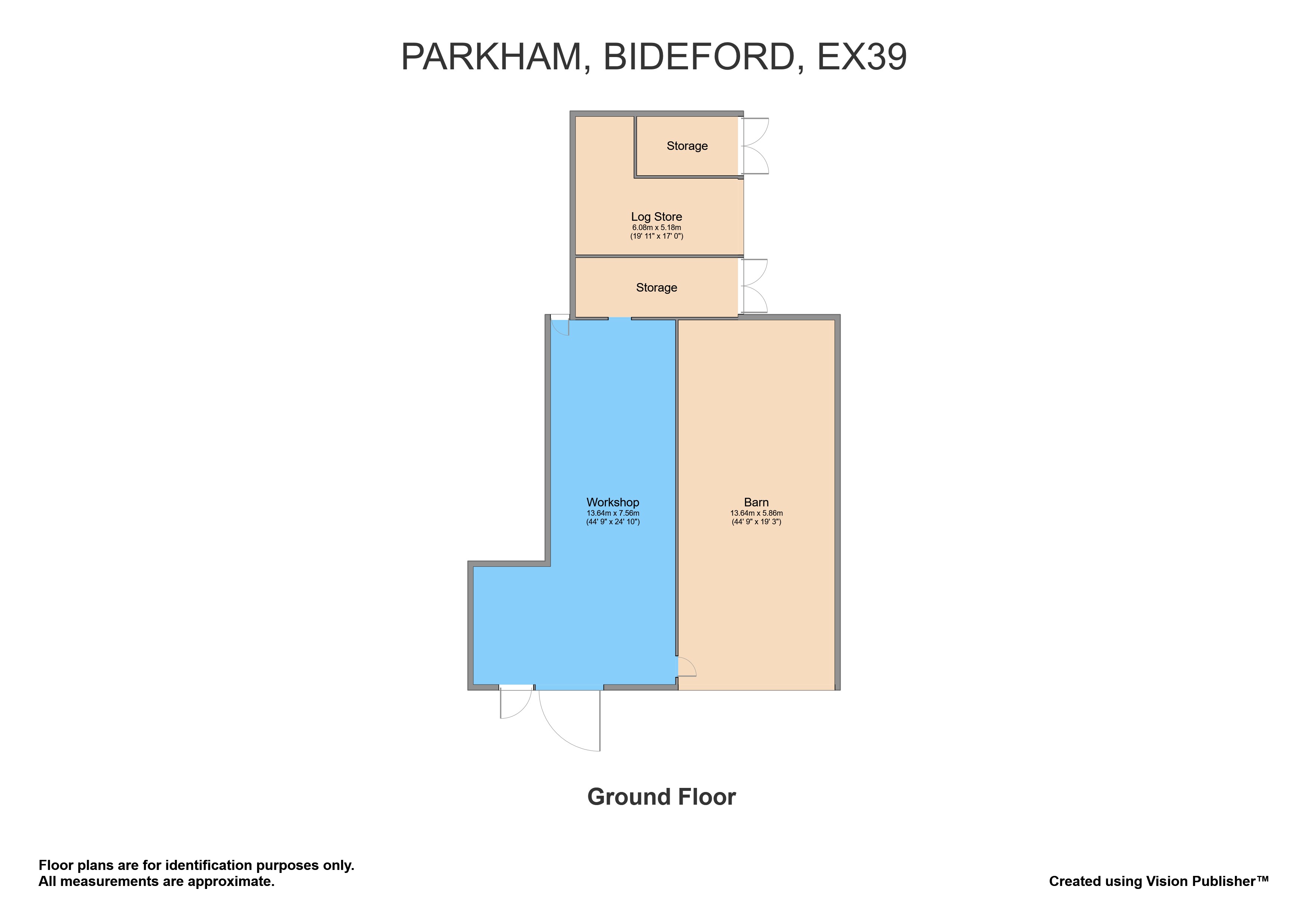Bungalow for sale in Parkham - Just Over 6 Acres, Bideford, Devon EX39
* Calls to this number will be recorded for quality, compliance and training purposes.
Utilities and more details
Property description
In a quiet rural setting, an adaptable two storey, three bedroom bungalow in need of some updating, with just over 6 acres of land and a range of useful general purpose outbuildings. Ample parking and lovely countryside views. EPC C (72).
Situation
Haynes Park can be found just over half a mile from the popular village of Parkham which has a primary school, pub and church. The A39 Atlantic Highway is only a mile away and this the pretty scenic route leads to the towns of Bideford to the north and Bude to the south.
The busy market town of Bideford is some 6 miles to the west and provides an excellent range of shopping, including high street and out of town facilities. The regional centre of Barnstaple is only 16 miles away and offers a wider range of shops, services and leisure facilities, together with a link to the M5 motorway via the North Devon link road.
The North Devon coastline is within easy reach with its sandy beaches and great surfing and the Exmoor National Park, about half an hour’s drive to the east.
Description
Haynes Park occupies a slightly elevated position overlooking its own land and a pretty valley below. The property comes with just over 6 acres of pasture land and a small range of useful outbuildings.
The bungalow is split level, with a lower ground floor and this adaptable and versatile accommodation could be utilised for dual family occupation. Benefitting from double glazing, oil fired central heating and a small solar array.
The accommodation comprises;
Rear entrance door to Boot Room and Office.
Kitchen/Dining Room - Fitted kitchen units, worktops over, range style cooker, sink and drainer. Lovely views over the valley.
Inner Hall leading to
Sitting Room - Double aspect again with lovely views. Woodburner set into fireplace with slate hearth.
Airing cupboard.
Bathroom - Suite comprising panelled bath, tiled surround, WC and wash basin.
Bedroom - Double aspect.
Bedroom - Double aspect
Lobby with built in store cupboard and Shower Room
Bedroom - Double aspect
Stairs lead down to the Ground Floor with lobby, separate WC, and the front door. Door to Room 2, and Utility Room with plumbing for washing machine, sink and drainer. Door through to Garage
Outside
The property is approached over a long sweeping drive which leads to a parking area to the side of the bungalow. The gardens are located to the higher side of here and comprise an orchard, chicken run and seating area.
General Purpose Shed
Steel frame, profile sheet cladding and roof. Part concrete floor, mezzanine level used for storage. Water and electric connected. To rear, log store.
Located to the Planning permission for a 60’ x 40’ building.
Pole Barn
The Land
Extending to some 6.06 acres in all, the land mainly sits to the front of the dwelling and can be accessed from the yard and entrance lane. It is all down to pasture which slopes down to the valley bottom and benefits from lovely far reaching views.
Important Information
Tenure: The farm is freehold with vacant possession upon completion.
Land Plan: The farm plan is based on ordnance survey extracts, and the areas are not guaranteed and purchasers must satisfy themselves as to their accuracy.
Easements, Wayleaves, Rights of Way: The Property is offered for sale, subject to and with the benefit of all matters contained in or referred to in the Property and Charges Register of the registered title together with all public or private rights of way, wayleaves, easements and other rights of way, which cross the property.
Boundaries: Any purchaser shall be deemed to have full knowledge of all boundaries and neither vendor nor the vendor’s agents will be responsible for defining the boundaries or the ownership thereof. Should any dispute arise as the boundaries or any points on the particulars or plans or the interpretation of them, the question shall be referred to the vendors agent whose decision acting as experts shall be final.
Planning Permission: The property benefits from a Certificate of Existing Lawful Use or Development (cleud) as certified by Torridge Cornwall Council (1/0282/2017/cpe May 2017).
Services: House - Mains water, mains electricity and private drainage.
Buildings - Mains water and electricity
Land - Mains water is connected.
Solar panels: There is a 4kw solar array on roof of the dwelling, plus battery storage.
Local Authorities: Torridge District Council.
Energy Performance Certificate: Rating = C (72)
Tenure: Freehold with vacant possession
Viewings
Please call to make an appointment.
Directions
Postcode = EX39 5PJ
What3words = ///stag.banana.producing.
Contact Us
Farms & Land Department
Agri-Business Centre, New Road, Holsworthy, EX22 7FA
Tel: Email: <br /><br />
Property info
For more information about this property, please contact
Kivells, EX22 on +44 1409 688048 * (local rate)
Disclaimer
Property descriptions and related information displayed on this page, with the exclusion of Running Costs data, are marketing materials provided by Kivells, and do not constitute property particulars. Please contact Kivells for full details and further information. The Running Costs data displayed on this page are provided by PrimeLocation to give an indication of potential running costs based on various data sources. PrimeLocation does not warrant or accept any responsibility for the accuracy or completeness of the property descriptions, related information or Running Costs data provided here.

























.png)


