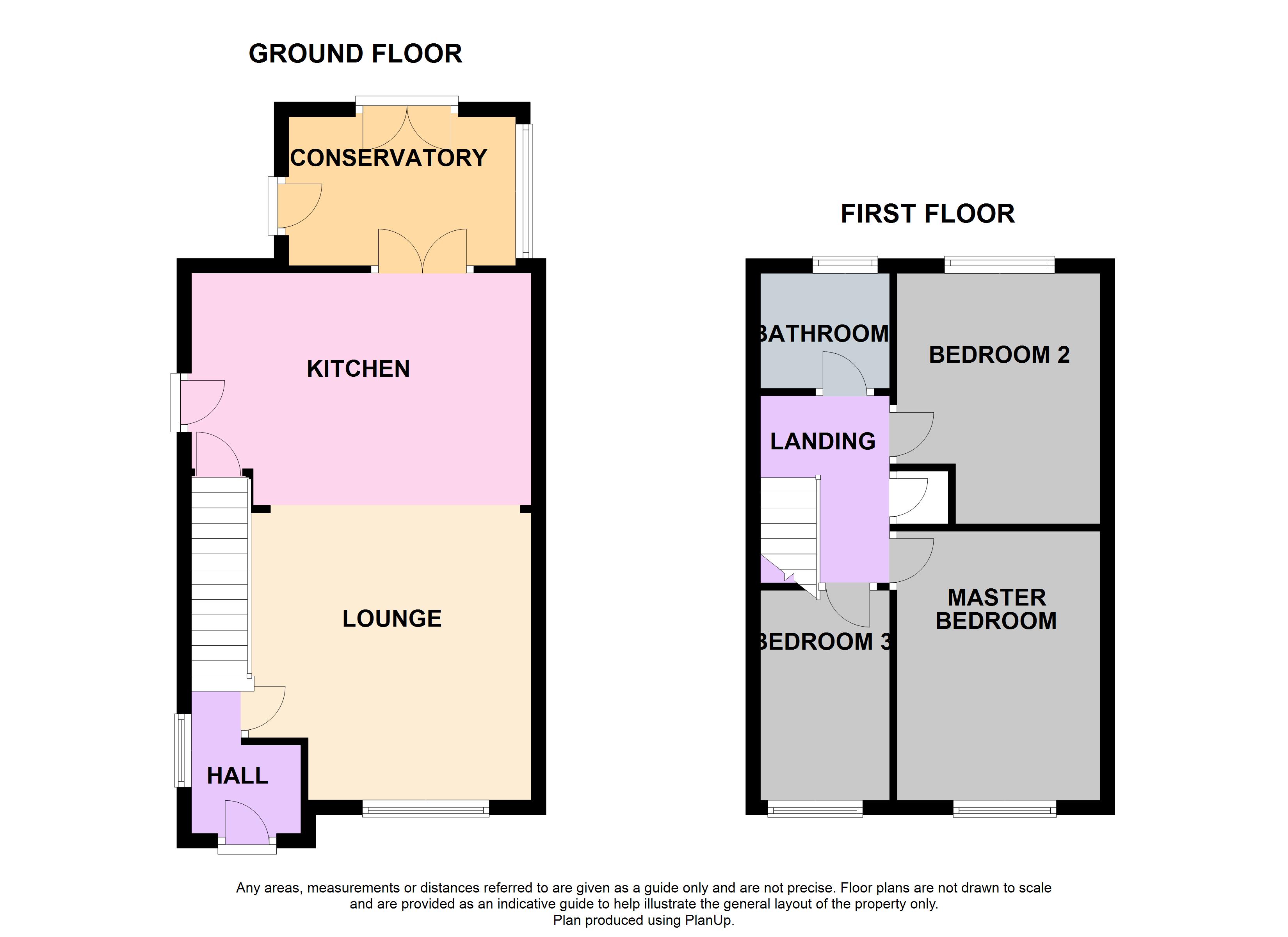Detached house for sale in Staniforth Avenue, Eckington, Derbyshire S21
* Calls to this number will be recorded for quality, compliance and training purposes.
Property features
- Stunning 3 bedroom detached property
- Superb open plan living/kitchen/dining space with contemporary cabinets & central island
- Conservatory with tiled roof
- Backing onto open fields
- Lovely enclosed rear garden
- Driveway enclosed with double wrought iron gates
- UPVC double glazing
- Gas central heating
Property description
Upon entering, a composite door opens into a welcoming hallway with stairs rising to the first-floor landing. The true heart of this beautiful home is the magnificent open-plan living/kitchen/dining space. This area features a range of contemporary wall, drawer, and base cabinets, complemented by marble effect work surfaces and a central island with stool space beneath, perfect for casual dining or entertaining.
The conservatory, with its tiled roof and French doors leading to the rear garden, provides additional versatile living space, ideal for relaxation or as a play area.
On the first floor, the landing leads to three well-proportioned bedrooms. The rear bedroom boasts stunning views over the rear garden and the open fields beyond, offering a peaceful retreat. The family bathroom is fitted with a modern white suite, comprising a bath with a shower over, a glass shower screen, a wash hand basin, and a WC.
This property combines contemporary style with functional living spaces, making it an ideal family home in a desirable location.
Accommodation comprises:
* Hallway
* Open Plan Living/Kitchen/Dining Room: 5.8m (max) x 8.6m (max) (19' x 28' 3")
* Conservatory: 3.9m x 2.3m (12' 10" x 7' 7")
* Landing
* Bedroom: 2.7m x 4.1m (8' 10" x 13' 5")
* Bedroom: 2.7m x 3.5m (8' 10" x 11' 6")
* Bedroom: 1.8m x 3.1m (5' 11" x 10' 2")
* Bathroom: 1.8m x 2m (5' 11" x 6' 7")
This property is sold on a freehold basis.
For more information about this property, please contact
2roost, S26 on +44 114 446 9141 * (local rate)
Disclaimer
Property descriptions and related information displayed on this page, with the exclusion of Running Costs data, are marketing materials provided by 2roost, and do not constitute property particulars. Please contact 2roost for full details and further information. The Running Costs data displayed on this page are provided by PrimeLocation to give an indication of potential running costs based on various data sources. PrimeLocation does not warrant or accept any responsibility for the accuracy or completeness of the property descriptions, related information or Running Costs data provided here.

































.png)

