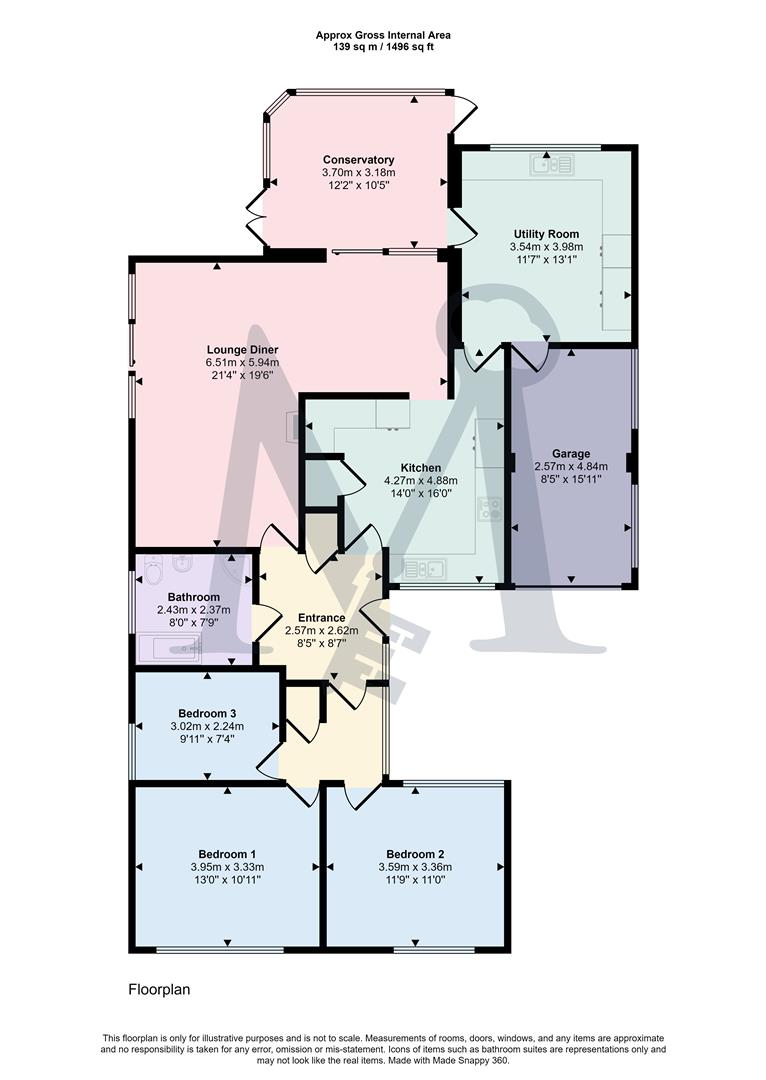Detached bungalow for sale in Grasmere, Coalville LE67
* Calls to this number will be recorded for quality, compliance and training purposes.
Property features
- Available With No Upward Chain
- End of Cul-De-Sac-Location
- Modern Dining Kitchen
- Extended Modern Utility
- L-Shape Living Room Diner
- 4-Piece Contemporary Family Bathroom
- Driveway and Single Garage
- Sunlit Sizeable Wrap Around Gardens
- Fantastic Scope for Alteration and Improvement
- Virtual Property Tour Available
Property description
Offered with no upward chain, this property provides fantastic scope for alteration and improvement. Boasting two reception rooms and three bedrooms, this property offers a comfortable living space perfect for families or those looking to downsize. Situated at the end of a tranquil cul-de-sac just of the popular Abbots Oak estate on the edge of Coalville.
The modern bathroom has a contemporary white 4-piece suite including an oval bath and a convenient corner shower unit. The contemporary design is further enhanced by the vanity wash basin, additional storage, and stylish tiled finish.
The kitchen boasts a range of modern wall and base units, along with appliances including an integrated fridge freezer, stainless steel sink, double oven, and four-ring gas hob. Adjacent to the kitchen, you'll find a convenient and substantial utility room with additional storage space and provisions for a washing machine and dishwasher. The utility room leads to a garage and additional access to the conservatory where you can unwind and enjoy the views of the outdoors.
To the rear of the property, you are greeted by a delightful L-shaped living dining area. The dining area flows into the conservatory, creating a bright and airy atmosphere. French doors also open from the lounge area, allowing for easy access to the outdoor space.
Towards the front of the property is an inner hallway, leading to 3 good sized bedrooms.
Step outside to discover the beautifully landscaped wrap-around gardens that encompass the front, side, and back of the property. The gardens feature lush lawns, well-tended planted borders, a garden shed, and raised patios. The driveway offers parking for multiple vehicles, ensuring convenience for you and your guests.
Don't miss out on the chance to own a property with such potential.
On The Inside
Entrance Hall (2.57m x 2.62m (8'5 x 8'7))
4-Piece Family Bathroom (2.44m x 2.36m (8 x 7'9))
Living Room Diner (6.50m x 5.94m (21'4 x 19'6))
Conservatory (3.71m x 3.18m (12'2 x 10'5))
Kitchen (4.27m x 4.88m (14 x 16))
Utility Room (3.53m x 3.99m (11'7 x 13'1))
Inner Hallway
Bedroom 1 (3.96m x 3.33m (13 x 10'11))
Bedroom 2 (3.58m x 3.35m (11'9 x 11))
Bedroom 3 (3.02m x 2.24m (9'11 x 7'4))
On The Outside
Front Garden
Side Garden
Rear Garden
Driveway
Single Garage (2.57m x 4.85m (8'5 x 15'11))
Property info
For more information about this property, please contact
Maynard Estates, LE67 on +44 116 448 4747 * (local rate)
Disclaimer
Property descriptions and related information displayed on this page, with the exclusion of Running Costs data, are marketing materials provided by Maynard Estates, and do not constitute property particulars. Please contact Maynard Estates for full details and further information. The Running Costs data displayed on this page are provided by PrimeLocation to give an indication of potential running costs based on various data sources. PrimeLocation does not warrant or accept any responsibility for the accuracy or completeness of the property descriptions, related information or Running Costs data provided here.
































.png)
