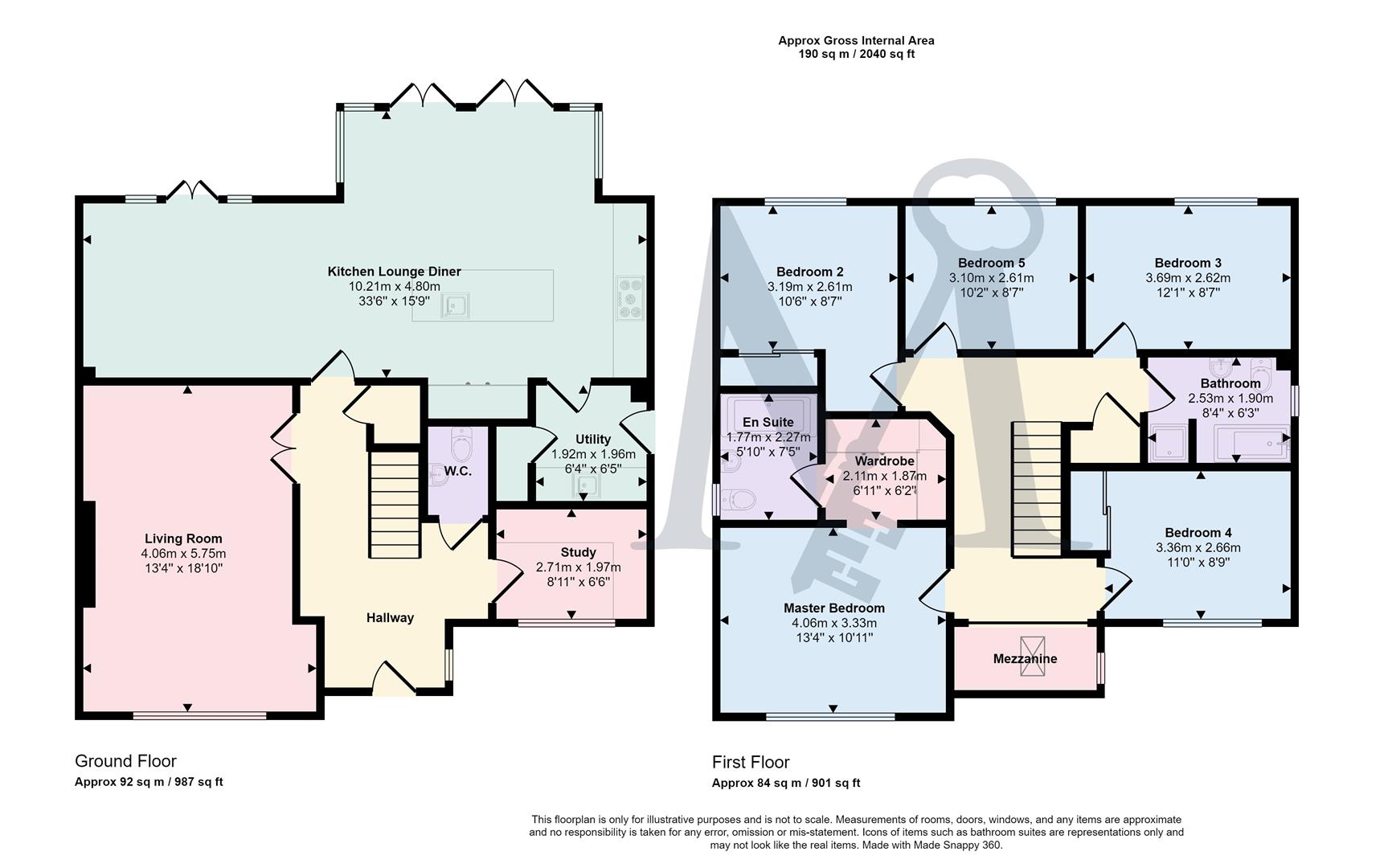Detached house for sale in Usherwood Way, Hugglescote, Coalville LE67
* Calls to this number will be recorded for quality, compliance and training purposes.
Property features
- Substantial Detached Family Home
- Exquisite Living Kitchen Diner
- Living Room, Study, Downstairs WC and Utility
- Five Double Bedrooms
- Master Suite with Walk-in Wardrobe and Ensuite
- Gallery Landing
- Landscaped Rear Garden with Home Bar
- Double Tarmac Driveway
- Double Garage with Light and Power Supply
- Virtual Property Tour Available
Property description
Welcome to this extensive detached home located off a private drive on the Davidson Homes development within Hugglescote. This property boasts 2 reception rooms, 5 bedrooms, 2 bathrooms and a stunning living kitchen diner spread over a spacious 2,000 sq ft.
Upon entering, you are struck by the elegant entrance hall featuring amteco flooring that sets the tone for the rest of the house. The hallway offers a well-designed space with a gallery landing, access to a WC and a study complete with built-in furniture, storage, and a double-glazed window adorned with Venetian blinds.
The living room exudes warmth with its feature living flame electric fire and bespoke media wall. To the rear of the property is an impressive open plan living kitchen diner that spans the entire width of the home. This versatile space features distinct areas - a cosy sitting area with French doors opening to the landscaped garden, a dining area perfect for family gatherings, and a modern kitchen equipped with sleek wall and base units, a central island with quartz worktop, and top-of-the-line integrated appliances including an AEG double oven, fridge freezer, dishwasher, and wine fridge. Attention to detail is evident, with ceiling spotlights, feature pendant lighting, and full-length glass doors. The seamless indoor-outdoor flow creates a welcoming atmosphere, ideal for hosting and everyday living.
Upstairs, the five double bedrooms, with the master bedroom featuring a walk-in wardrobe and a luxurious ensuite with a double walk-in shower. A stylish four piece family bathroom and feature open gallery landing, add a further touch of sophistication to the property.
Outside, the property truly shines with pocelain tiled patios, artificial lawn, and a pergola. This sunlit garden also boasts an outside bar, making it an ideal space for relaxation and entertainment. With parking for multiple vehicles and a double garage with light and power supply, this home offers both luxury and practicality.
On The Ground Floor
Entrance Hall
Ground Floor Wc
Study (2.72m x 1.98m (8'11 x 6'6))
Living Room (4.06m x 5.74m (13'4 x 18'10))
Living Kitchen Diner (10.21m x 4.80m (33'6 x 15'9))
Utility Room (1.93m x 1.96m (6'4 x 6'5))
On The First Floor
Gallery Landing
Master Bedroom (4.06m x 3.33m (13'4 x 10'11))
Walk-In Wardrobe (2.11m x 1.88m (6'11 x 6'2))
En-Suite (1.78m x 2.26m (5'10 x 7'5))
Bedroom 2 (3.20m x 2.62m (10'6 x 8'7))
Bedroom 3 (3.68m 2.62m (12'1 8'7))
Bedroom 4 (3.35m x 2.67m (11'0 x 8'9))
Bedroom 5 (3.10m x 2.62m (10'2 x 8'7))
4-Piece Family Bathroom (2.54m x 1.91m (8'4 x 6'3))
On The Outside
Front Garden
Rear Garden
Home Bar (4.39m x 4.04m (14'5 x 13'3))
Double Driveway
Double Garage
Property info
For more information about this property, please contact
Maynard Estates, LE67 on +44 116 448 4747 * (local rate)
Disclaimer
Property descriptions and related information displayed on this page, with the exclusion of Running Costs data, are marketing materials provided by Maynard Estates, and do not constitute property particulars. Please contact Maynard Estates for full details and further information. The Running Costs data displayed on this page are provided by PrimeLocation to give an indication of potential running costs based on various data sources. PrimeLocation does not warrant or accept any responsibility for the accuracy or completeness of the property descriptions, related information or Running Costs data provided here.












































.png)
