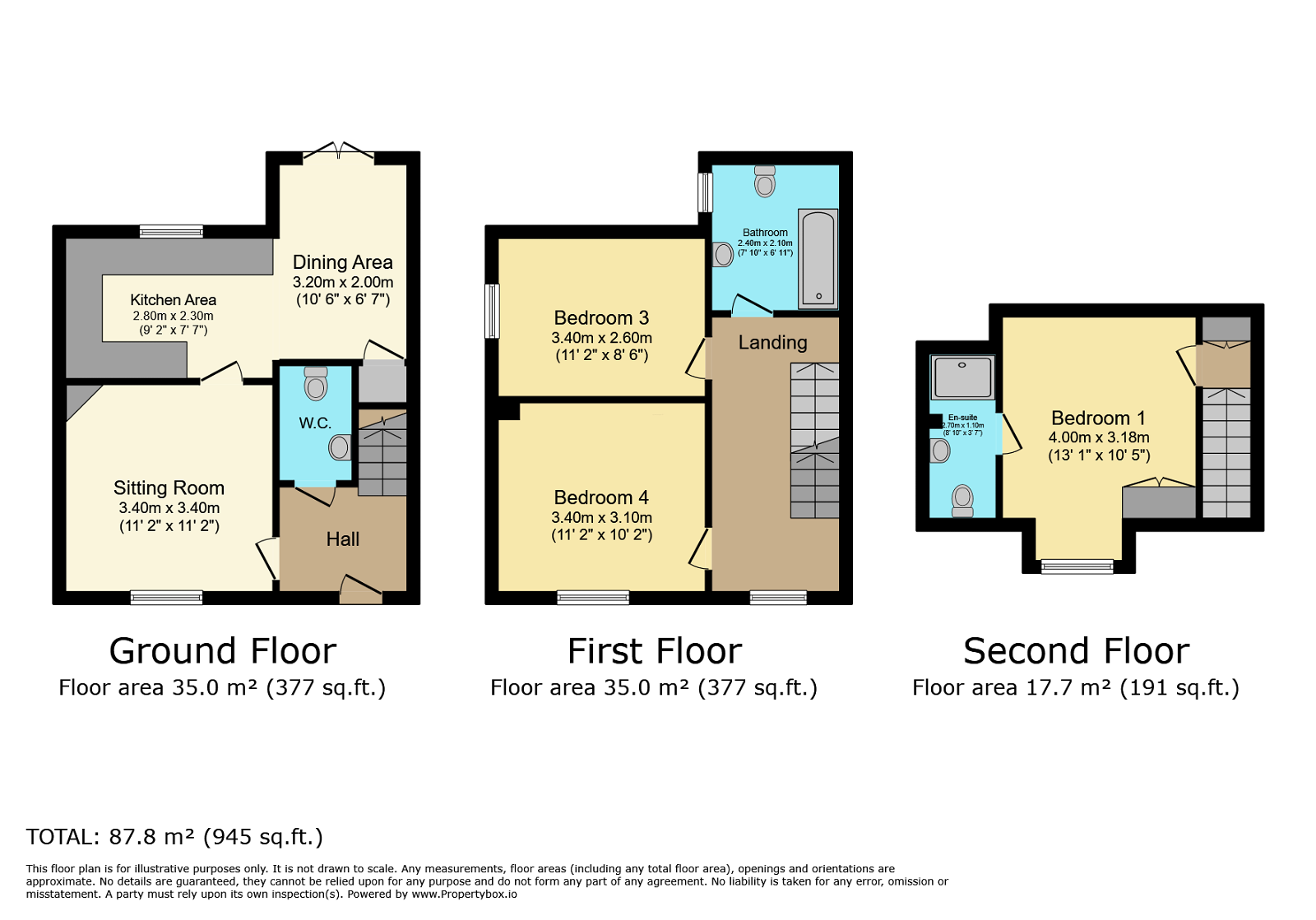Semi-detached house for sale in Newark Road, Southwell NG25
* Calls to this number will be recorded for quality, compliance and training purposes.
Property features
- Property Ref SM0559
- 3 Double Bedrooms
- Master with ensuite
- Turn Key Property
- Central Location Close to All Amenities and Bus Stop
- Private Road
- Minster Catchment Area
- Designated Off Street Parking
- Lovely Courtyard Garden
- EPC C and Council Tax Band C
Property description
Property Ref SM0559
This stunning semi-detached house boasts three double bedrooms and is situated in a private driveway just off Newark Road. Located a short distance from Southwell's town center, residents can easily access boutique shops, delis, cafes, schools, and more. The property features off-road parking at the front, a stone-paved patio area, and a courtyard garden at the back, ideal for relaxing in the upcoming spring and summer months. Inside, underfloor heating and hardwood floors adorn the ground floor, complemented by a cozy multifuel burner in the sitting room. Upstairs, the three double bedrooms, bathroom, and ensuite span two additional floors, offering ample storage space and fitted wardrobes in each bedroom. Situated near the Burgage, this charming family home is move-in ready and promises a delightful living experience in a highly desirable area.
Entrance Hallway - With window to the front, stairs to the first floor and doors to the downstairs WC and sitting room.
Downstairs Wc - Tiled floor with underfloor heating, low level WC, sink and heated towel rail.
Sitting Room - 3.4 x 3.4 (11'1" x 11'1") - A lovely sitting room with window out to the front of the property. This room has underfloor heating plus a multi fuel log burner with slate tiled chimney breast.
Kitchen Diner - An L shaped family kitchen diner with French doors leading out to a lovely courtyard garden area, just perfect to open up and enjoy the coming spring and summer sunshine. Wooden floor and underfloor heating throughout.
Kitchen Area - 2.3 x 2.8 (7'6" x 9'2") - A modern light, bright kitchen fitted with dove grey gloss cupboards and black laminate worktops. Includes integrated fridge/freezer, dishwasher and washer/dryer. The far wall has floor to ceiling units which houses the built cooker and space for a microwave. Induction hob and extractor fan. There is a large window over the stainless steel sink looking out to the patio garden. Door leading to the lounge.
Dining Area - 3.2 x 2 (10'5" x 6'6") - Dining area to the end of the kitchen with enough space for a dining table. Door leading to a generous pantry cupboard and double glass doors heading out onto the patio garden.
Stairs To First Floor - Landing with window to the front of the property.
Family Bathroom - 2.4 x 2.1 (7'10" x 6'10") - A good size tiled family bathroom with a full size bath with shower over it. Sink with vanity unit and mirror, heated towel rail and low level WC. Window out to the side of the property.
Bedroom 3 - 3.4 x 2.6 (11'1" x 8'6") - Double bedroom with window to the side of the property and fitted wardrobes along one wall.
Bedroom 2 - 3.4 x 3.1 (11'1" x 10'2") - Double bedroom with window to the from of the property. Fitted wardrobes down one side of the room.
Stairs To Second Floor - With built in cupboard on the landing and loft access
Bedroom 1 - 3.18m x 4m max (10'5" x 13'1" max) - Double bedroom with dormer window to the front of the property and fitted wardrobe. Door to ensuite.
Ensuite - 2.7 x 1.1 (8'10" x 3'7") - Fully tiled ensuite bathroom with shower, sink, WC and heated towel rail.
Outside - Patio area to the front of the property. To the rear is a fully enclosed stone paved private courtyard garden with shed and seating area.
Property info
For more information about this property, please contact
eXp World UK, WC2N on +44 330 098 6569 * (local rate)
Disclaimer
Property descriptions and related information displayed on this page, with the exclusion of Running Costs data, are marketing materials provided by eXp World UK, and do not constitute property particulars. Please contact eXp World UK for full details and further information. The Running Costs data displayed on this page are provided by PrimeLocation to give an indication of potential running costs based on various data sources. PrimeLocation does not warrant or accept any responsibility for the accuracy or completeness of the property descriptions, related information or Running Costs data provided here.











































.png)
