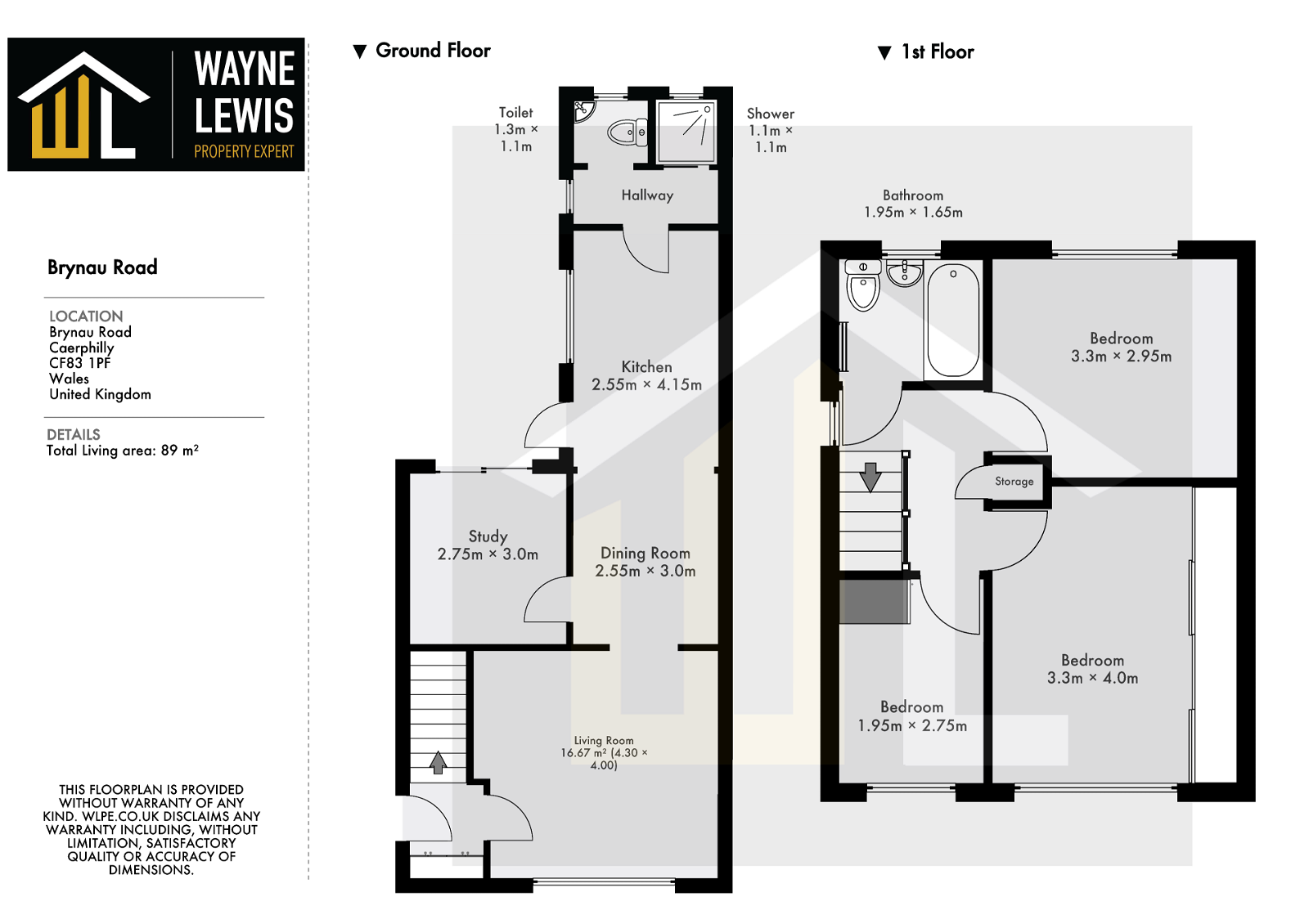Semi-detached house for sale in Brynau Road, Caerphilly CF83
* Calls to this number will be recorded for quality, compliance and training purposes.
Property features
- Three bedroom semi-detached home
- Two bathooms
- Stunning, modern open plan kitchen / dining area
- Spacious living room
- Office / playroom
- Front and rear gardens
- Drive for 2+ cars
- Close to excellent schools
- Walking distance to Caerphilly town centre
- 89 sq m / 958 sq ft
Property description
Immaculate Family Haven: 3-Bed Semi-Detached Home in the Heart of Caerphilly!
Calling families seeking a convenient and comfortable home in a vibrant location! This immaculate three-bedroom semi-detached property in the heart of Caerphilly offers the perfect blend of modern living, exceptional accessibility, and a delightful family atmosphere. Excellent schools and walking distance to Caerphilly town centre with its shops, pubs, restaurants, the historic castle, and the train station ensure everything you need is at your fingertips.
Welcoming Entry & Spacious Living
Step into this inviting family home and be greeted by a convenient entry hallway, providing ample storage for coats and shoes. Next, discover the spacious living room, bathed in natural light from a lovely large window. Plush carpeting adds a touch of comfort underfoot, while an open plan design seamlessly connects this space to the dining room and kitchen, perfect for creating a cohesive living environment.
Modern Open-Plan Living & Dining
The modern, open-plan dining room and kitchen provides the heart of this home. Beautiful polished wood-like flooring flows throughout, creating a sense of continuity. Imagine hosting family meals around a large dining table, or simply relaxing in this light-filled space. The kitchen is a haven for the home chef, boasting an abundance of cream white high-gloss cabinets for storage and ample counter top space. A breakfast bar with seating offers a casual dining option, while built-in appliances cater to your culinary needs. A large window overlooking the garden and a door leading directly outside add to the functionality of this space.
Flexibility & Convenience
Off the kitchen, discover a convenient downstairs toilet and a separate walk-in shower, adding a touch of luxury and practicality. An additional room currently utilized as an office offers exceptional versatility. This space could easily be transformed into a fourth bedroom, a games room, or a dedicated playroom for children. A large glass patio door provides access to the rear garden, allowing for seamless indoor-outdoor flow.
Peaceful Retreats Upstairs
Ascend the stairs to discover three well-sized bedrooms, all offering havens of peace and quiet. Large windows bathe each room in natural light, while polished wood-like flooring ensures a touch of warmth underfoot. The master bedroom boasts the convenience of enormous wall-to-wall wardrobes, providing ample storage space for your belongings. The modern, bright family bathroom offers a full bath with a shower over the bath, completing the upstairs accommodation.
Delightful Garden & Easy Access
Step outside and discover a useful and well-maintained garden. A paved patio area provides the perfect spot for outdoor seating and entertaining, while a large grassed lawn area is ideal for relaxing in the sunshine or allowing children to play freely. Side access to the front of the property ensures convenient access.
The front of the property offers a driveway with parking space for two or more cars, an additional grass lawn, and plenty of free on-street parking for guests.
This immaculate semi-detached home offers a perfect combination of modern amenities, a convenient location, and a delightful garden – ideal for a growing family! Don't miss out on the opportunity to make it your own! Contact us today to schedule a viewing!
Property info
For more information about this property, please contact
Wayne Lewis Property Expert, CF83 on +44 29 2227 2542 * (local rate)
Disclaimer
Property descriptions and related information displayed on this page, with the exclusion of Running Costs data, are marketing materials provided by Wayne Lewis Property Expert, and do not constitute property particulars. Please contact Wayne Lewis Property Expert for full details and further information. The Running Costs data displayed on this page are provided by PrimeLocation to give an indication of potential running costs based on various data sources. PrimeLocation does not warrant or accept any responsibility for the accuracy or completeness of the property descriptions, related information or Running Costs data provided here.







































.png)
