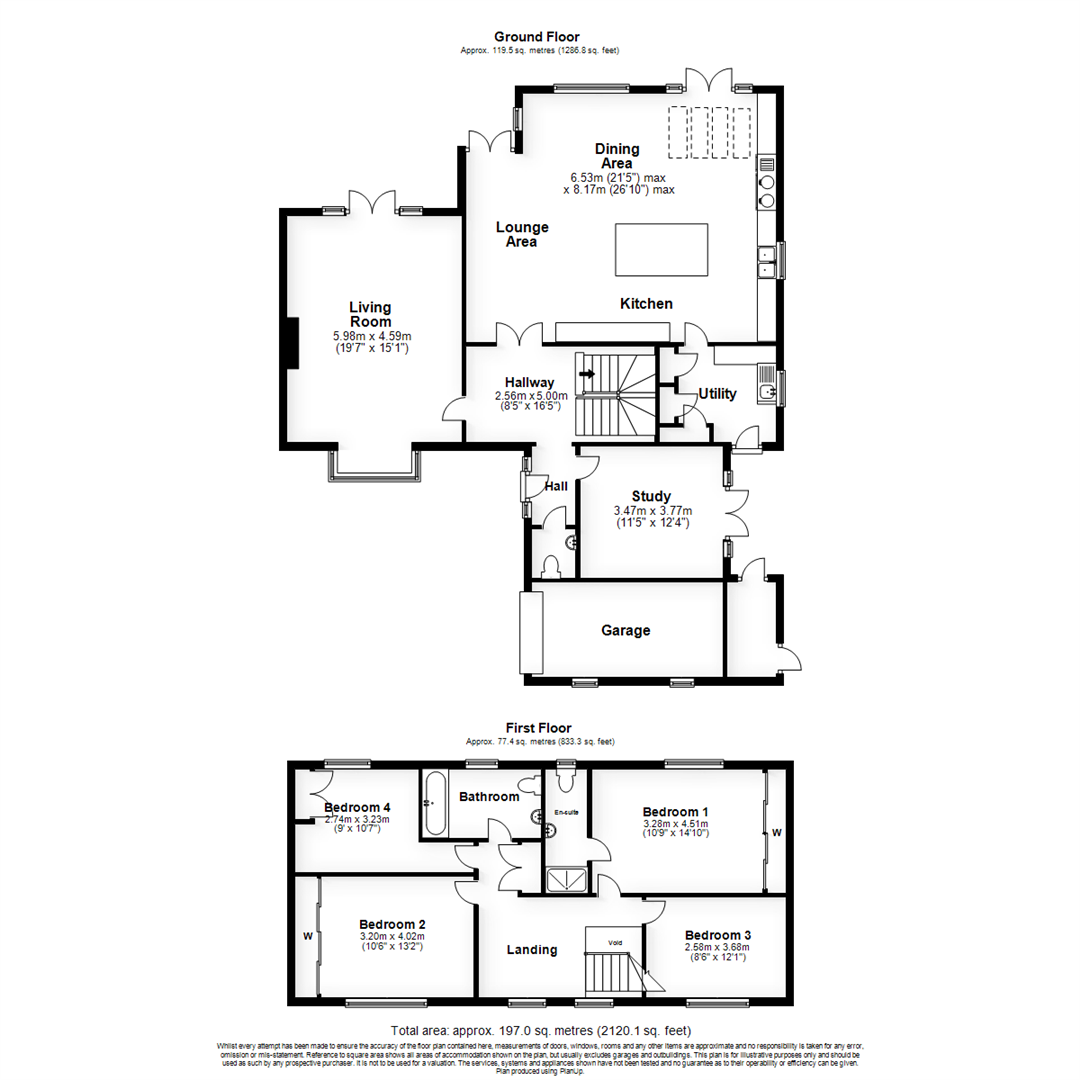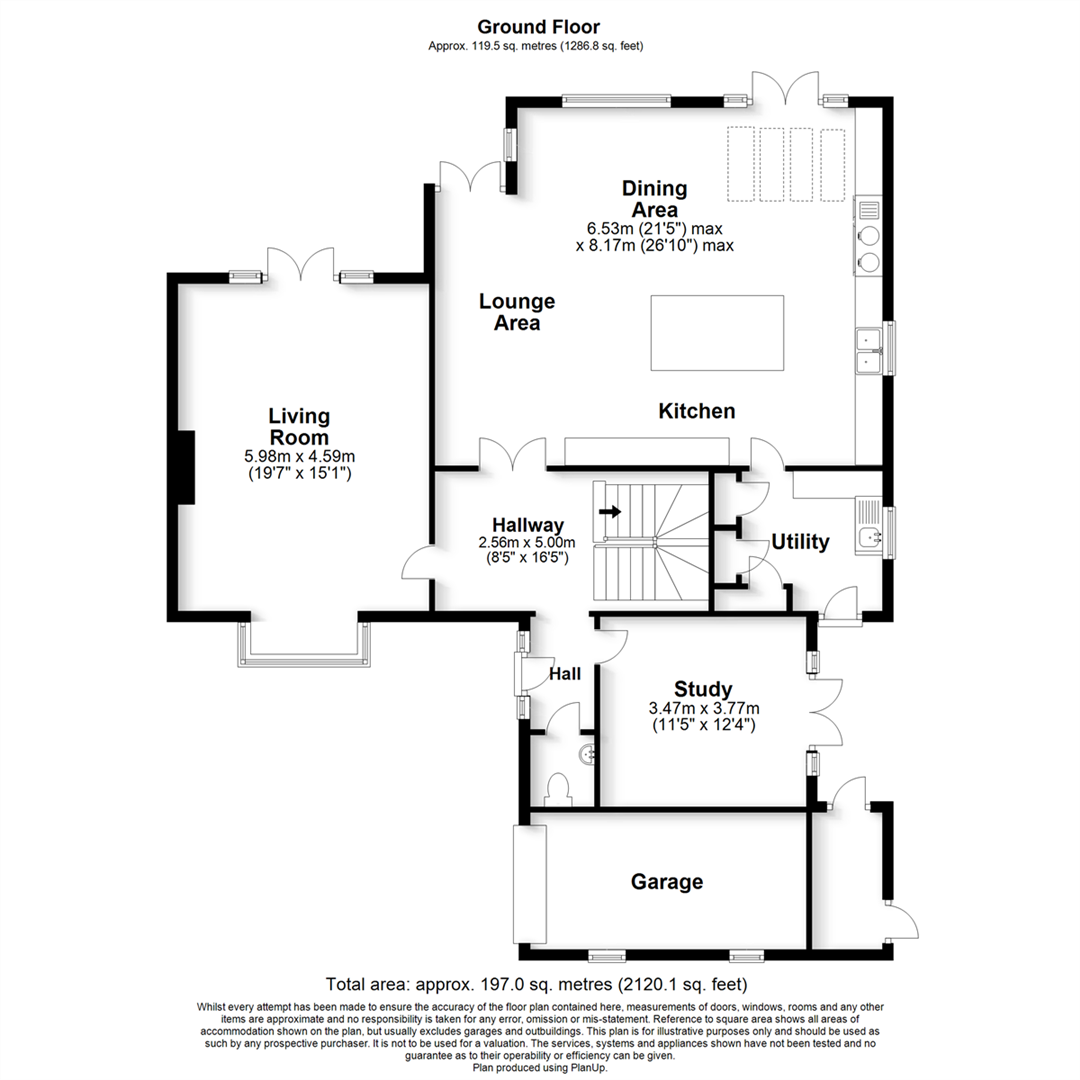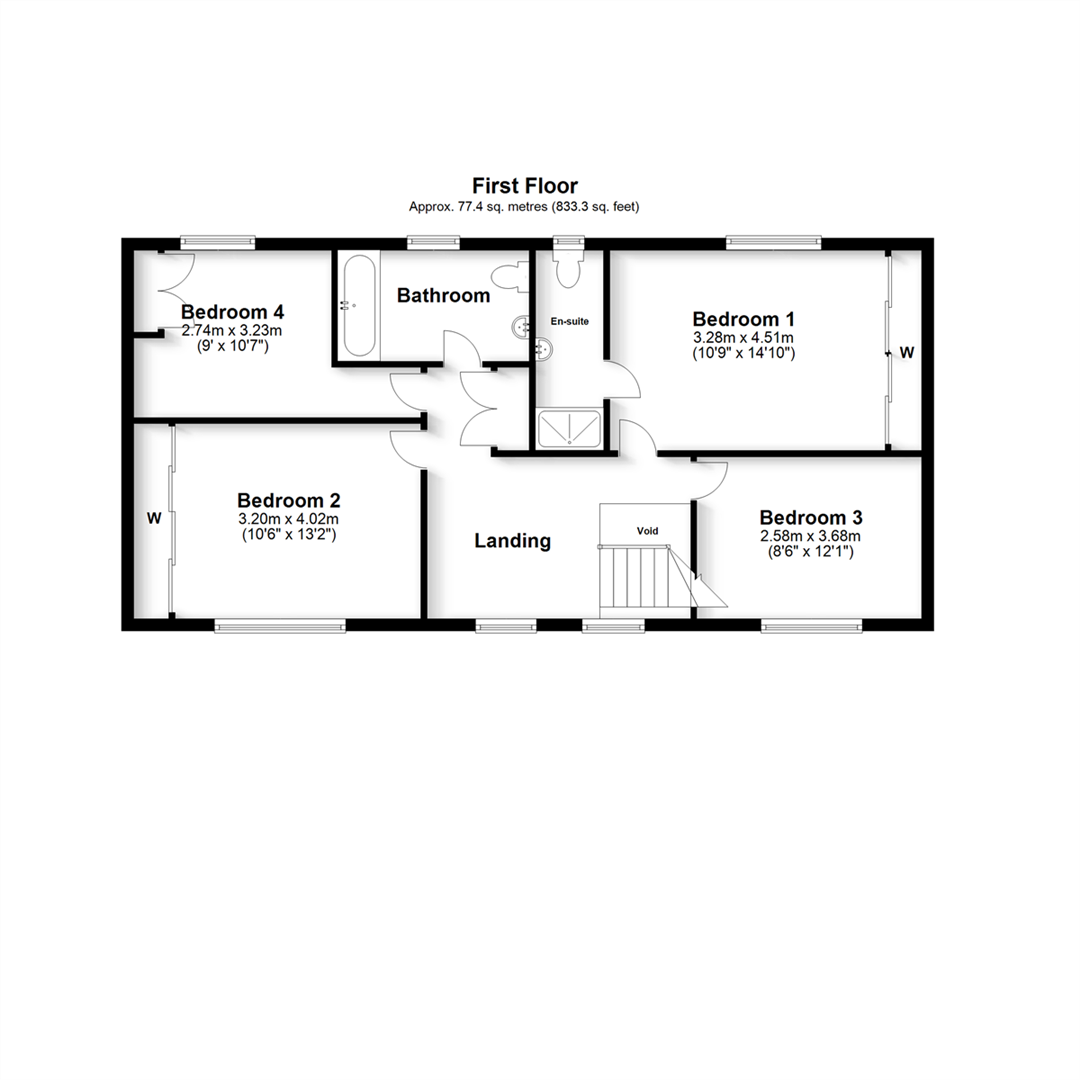Detached house for sale in Tudor Gardens, Stony Stratford, Milton Keynes MK11
* Calls to this number will be recorded for quality, compliance and training purposes.
Property features
- Extended Individual Detached House
- Garage & Gated Driveway
- 2 Reception Rooms
- Large Open Plan Kitchen/ Dining/ Family Room
- En-suite to Master Bedroom
- UPVC double glazed
- Landscaped Garden
- Planning permission to extend has been granted
Property description
A beautifully presented, extended and much improved 4 bedroom detached family home on this exclusive development of self-build homes.
The extension and modifications have been thoughtfully designed by the current Architect owner, and provide large rooms to include a large open-plan kitchen and living space - so highly desired. Planning permission to further extend has been granted and would give the property a large master suite on the second floor plus a ground floor bedroom suite, and a single story rear conservatory . The property has been decorated throughout with Farrow & Ball neutral paint.
The current accommodation comprises, on the ground floor; hall, cloakroom, large living room, plus a further reception room which could be used as a study, snug or playroom. A highlight of the house being the fully fitted kitchen/living/dining room. On the first floor there are 4 double bedrooms with an en-suite to the master bedroom, and a family bathroom. Outside a there is garage, a gated driveway and established, beautifully landscaped gardens.
Ground Floor
Enter via panel door with glazed side panel into the entrance hall. Oak doors to cloakroom and study with oak glazed doors to the sitting room and kitchen/dining/family room. An oak dog-leg staircase leads to the first floor and a decorative exposed brick archway.
The cloakroom is fitted with a white suite comprising w.c.., with concealed cistern, and an oval basin mounted within a vanity unit with storage below. There is a UPVC double glazed window to front aspect. The floor is Karndean and there is a heated towel rail.
The sitting room has a box bay window to the front aspect and French doors with glazed panels to each side lead into the garden. There is an open fireplace with an Aga wood burning stove standing on a tiled hearth with an oak effect beam above.
The study has French doors leading to a courtyard garden area.
The large kitchen has a dining area and a family area with two pairs of French doors leading to the garden via the patio. There is a further window, and a part vaulted ceiling with skylights adding further light. The kitchen is fitted with a range of Tom Howley inspired bespoke two tone Shaker style units made by Willow Bank in tulip wood with oak drawers to wall and base levels with granite worktops and inset twin sinks. The dual control Aga has a total of five ovens including an attached electric module. The integrated appliances include dishwasher, larder fridge and a tall freezer. The central island unit has cupboards, drawers and shelving and a granite worktop. There is a further range of dresser style units with glazed display cupboards and lighting. There is a tiled splashback area, Karndean flooring and downlighting.
An oak door leads to the utility room which is fitted in a range of Shaker style units and an inset stainless steel sink and drainer. There is a range of built-in cupboards, one shelved, a cloaks cupboard, and a larder. There is a window to the side elevation and a door that leads to the courtyard garden.
First Floor
The landing has two windows to the front aspect, double doors to the airing cupboard and doors to all rooms.
Bedroom 1 has a range of built-in wardrobes to one wall and a window to the rear aspect looking out over the garden. An oak door leads to the en-suite which is fitted with a white suite comprising close-coupled w.c., pedestal basin with mono tap and feature tiling to the wall behind, and a fully tiled double shower cubicle with glass sliding doors. The floor is tiled. There is a vertical radiator, downlighting and a window to the rear elevation.
Bedroom 2 has a range of built-in wardrobes to one wall and a window to the front elevation.
Bedroom 3 has a window to the front elevation.
Bedroom 4 has a range of built in wardrobes and shelving to one wall, and a window to the rear elevation.
The family bathroom is fitted with a white suite comprising w.c. With a concealed cistern, a basin built into a vanity unit with storage below and a 'P' shape bath with shower and glass screen over. There is a vertical radiator and a window to rear aspect.
Gardens
The front garden is block paved leading to the garage and provides off-road parking for several vehicles. The wrap around garden is enclosed to the front by hedging with a five bar gate.
There is a covered courtyard area to one side.
The rear garden has been landscaped with a large lawn, established shrubs and trees, paved and slate areas with raised planted beds.
Garage
The garage has an up and over door to the front, two windows to the side elevation and is supplied with power and light. There are two garden store rooms.
Location - Stony Stratford
An attractive and historic coaching town referred to as the Jewel of Milton Keynes. The town is set on the north/western corner of Milton Keynes and is bordered to most sides by attractive countryside and parkland with lovely riverside walks. The attractive and well used High Street has many historic and listed buildings, and offers a diverse range of shops that should suit all your day to day needs.
Cost/ Charges/ Property Information
Tenure: Freehold
Local Authority: Milton Keynes Council
Council Tax Band: G
Planning Permission
Three planning permissions have been granted;
Application 21/02726/ful for a large loft conversion - making for a fabulous and large master suite across the second floor with bedroom, dressing room and large bath/ shower room.
Application 21/01046/ful for the single storey garage extension - giving large ground floor bedroom and shower room.
Application 24/00581/hou for the erection of a single storey rear conservatory and landscaping changes.
Please contact us for further information.
Note For Purchasers
In order that we meet legal obligations, should a purchaser have an offer accepted on any property marketed by us they will be required to under take a digital identification check. We use a specialist third party service to do this. There will be a non refundable charge of £18 (£15+VAT) per person, per purchase, for this service.
Buyers will also be asked to provide full proof of, and source of, funds - full details of acceptable proof will be provided upon receipt of your offer.
We may recommend services to clients to include financial services and solicitor recommendations, for which we may receive a referral fee – typically between £0 and £200
Disclaimer
Whilst we endeavour to make our sales particulars accurate and reliable, if there is any point which is of particular importance to you please contact the office and we will be pleased to verify the information for you. Do so, particularly if contemplating travelling some distance to view the property. The mention of any appliance and/or services to this property does not imply that they are in full and efficient working order, and their condition is unknown to us. Unless fixtures and fittings are specifically mentioned in these details, they are not included in the asking price. Some items may be available subject to negotiation with the Vendor.
Property info
For more information about this property, please contact
Fine & Country - Milton Keynes, MK11 on +44 1908 942731 * (local rate)
Disclaimer
Property descriptions and related information displayed on this page, with the exclusion of Running Costs data, are marketing materials provided by Fine & Country - Milton Keynes, and do not constitute property particulars. Please contact Fine & Country - Milton Keynes for full details and further information. The Running Costs data displayed on this page are provided by PrimeLocation to give an indication of potential running costs based on various data sources. PrimeLocation does not warrant or accept any responsibility for the accuracy or completeness of the property descriptions, related information or Running Costs data provided here.







































.png)