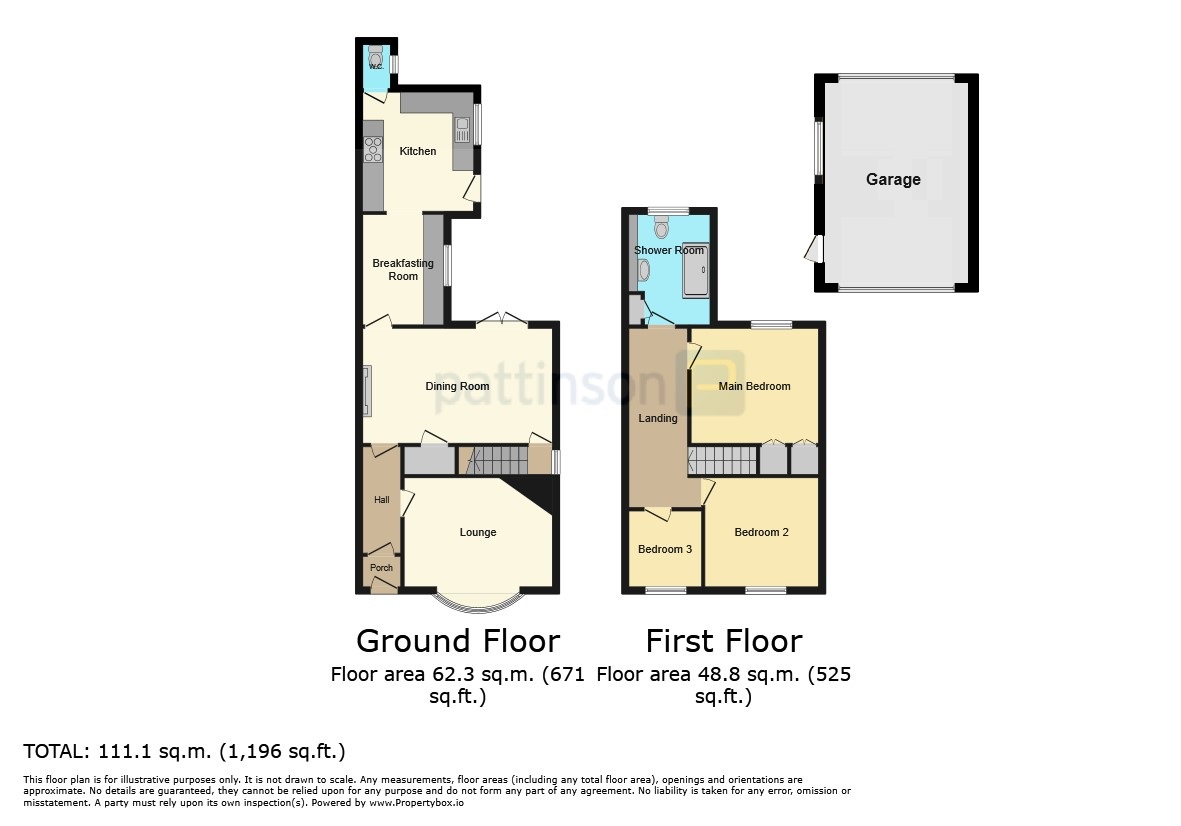Semi-detached house for sale in Woodlands Avenue, Wheatley Hill, Durham DH6
* Calls to this number will be recorded for quality, compliance and training purposes.
Property features
- 3 Double Bedrooms
- 2 Receptions
- Extended Rear
- Garage & Driveway
- Deceptively Large
- Modern Kitchen & Bathroom
Property description
Summary
Viewing is A must. Pattinson Estate Agents are proud to offer for sale this deceptively large, 3 double bedroom, semi-detached home, located on Woodlands Avenue, Wheatley Hill, Co Durham.
*Please see property video tour*
The spacious, extended floor plan briefly comprises; Entrance hallway, Sitting room, Lounge/dining room with feature fireplace, kitchen and breakfast room fitted with all built-in appliances and a ground floor cloaks/w.c.
To the first floor; Landing area providing access to three double sized bedrooms with built-in wardrobes to the master and a modern refitted family shower room with three piece suite.
To the front is a small forecourt, to the side is a long driveway providing off road parking for 3/4 vehicles, leading to the a larger single garage with front and rear aspect roller doors.
To the rear is an enclosed, private, low maintenance block paved yard with access to the garage and lane behind.
Transport links giving easy access to nearby historic Durham City and other larger towns, as well as local schools and amenities within walking distance.
This is a delightful property and can only be fully appreciated by internal viewing, please call the local office on .
Council Tax Band: B
Tenure: Freehold
External Front
To the front is a small forecourt, to the side is a long driveway providing off road parking for 3/4 vehicles with ev charging point installed, leading onto the a larger detached single garage.
Entrance Hallway
Via Upvc door with decorative double glazed panel and matching top light, original tiled floor, inner door with stained glass, radiator, coved ceiling and carpeted flooring.
Sitting Room (4.57m x 3.74m)
Upvc framed double glazed walk-in bow window to the front aspect, coved ceiling, original ceiling rose, two radiators and carpeted flooring.
Lounge / Dining Room (3.8m x 6.0m)
Upvc framed double glazed French doors leading to outside, two radiators, coved ceiling, carpeted flooring, large under stair storage cupboard and feature marble fire surround with cast iron back and marble hearth.
Kitchen Breakfasting Room (6.7m x 3.0m)
Fitted with a range of base, wall and display units finished in solid wood, contrasting heat resistant work surfaces, one and half bowl stainless steel sink with mixer tap, integrated washing machine & dishwasher, built-in stainless steel double oven, gas hob and chimney extractor canopy, integrated fridge/freezer, two Upvc framed double glazed windows, two radiators, quarry tiling to the floor, Upvc framed double glazed door leading to outside.
Cloakroom W/c
Comprising of traditional w/c with high level cistern, Upvc framed double glazed window, radiator, tiling to the floor and extractor fan.
Landing
Landing area with radiator, coved ceiling and carpeted flooring. Access all three bedrooms, family shower room and loft storage space.
Bedroom One (4.38m x 3.75m)
Upvc framed double glazed window, radiator, two double door built-in wardrobes with hanging rails and shelves, carpeted flooring and coved celling & original ceiling rose.
Bedroom Two (3.75m x 3.48m)
Upvc framed double glazed window, radiator, carpeted flooring, coved ceiling with original ceiling rose.
Bedroom Three (2.69m x 2.47m)
Upvc framed double glazed window, radiator, laminate wood flooring and coved ceiling.
Family Shower Room (3.4m x 2.4m)
Refitted with a modern 3 piece suite comprising; double walk in shower enclosure with mains fed shower over, low level w/c and vanity wall mounted wash basin. Towel radiator, tiled walls. Built in shelving and double glazed window to to the rear.
External Rear
To the rear is an enclosed, private, low maintenance block paved yard with access to the garage and lane behind.
Garage & Drive
Driveway ample enough for 3/4 vehicles, leading to the a larger single garage with double front and rear aspect roller doors with power and lighting.
Property info
For more information about this property, please contact
Pattinson - Peterlee, SR8 on +44 191 490 6097 * (local rate)
Disclaimer
Property descriptions and related information displayed on this page, with the exclusion of Running Costs data, are marketing materials provided by Pattinson - Peterlee, and do not constitute property particulars. Please contact Pattinson - Peterlee for full details and further information. The Running Costs data displayed on this page are provided by PrimeLocation to give an indication of potential running costs based on various data sources. PrimeLocation does not warrant or accept any responsibility for the accuracy or completeness of the property descriptions, related information or Running Costs data provided here.






































.png)

