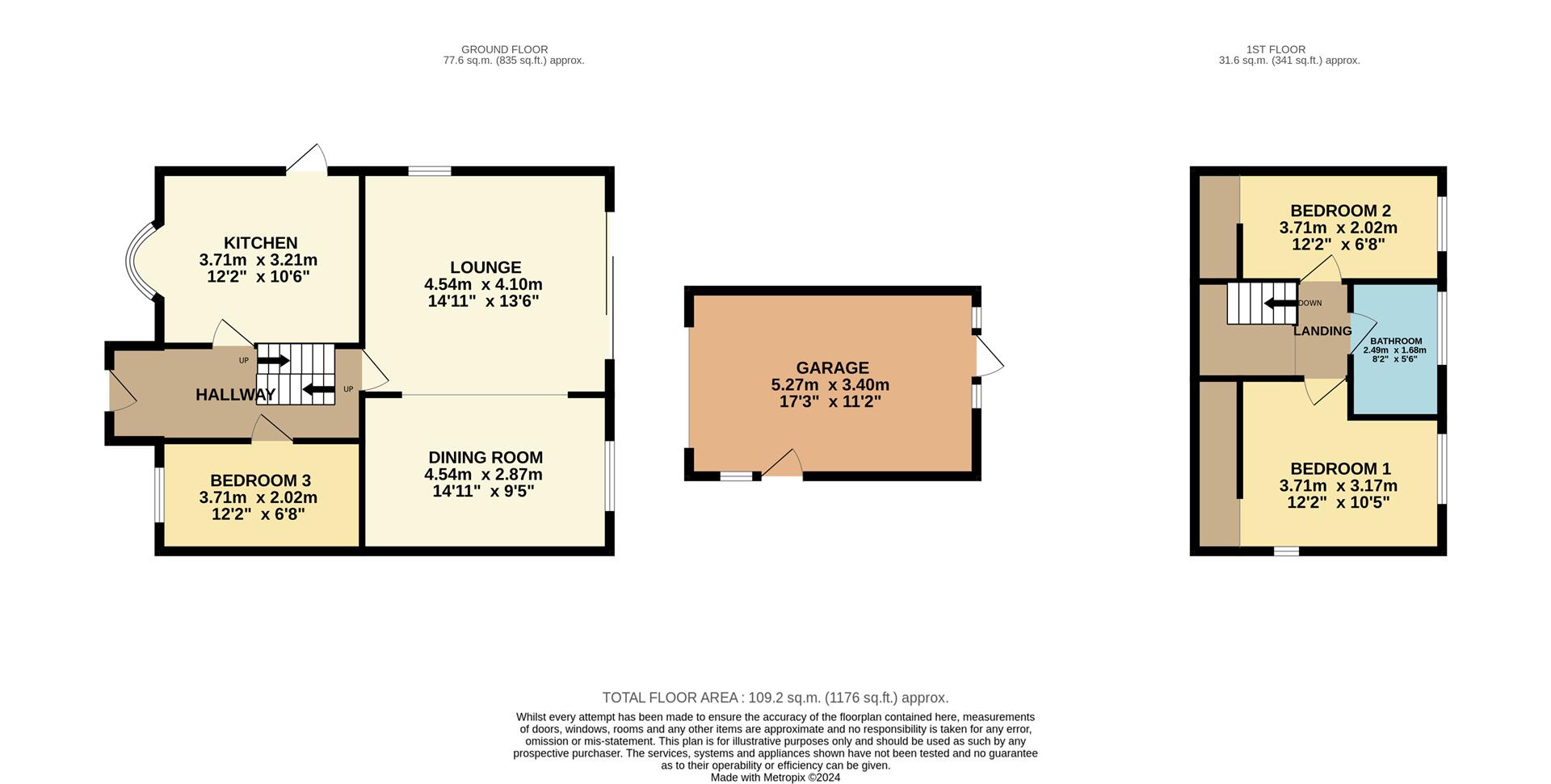Semi-detached house for sale in Finchmoor, Harlow CM18
* Calls to this number will be recorded for quality, compliance and training purposes.
Property features
- Three bedroom semi-detached house
- Huge development potential
- Potential for rear extension (STPP)
- Potential for double story side extension (STPP)
- Garage and driveway
- Spacious open plan lounge/diner
- Large rear garden
- Two storage sheds to rear of property
- Sought after cul-de-sac location
- Close to local shops and amenities
Property description
** kings group harlow are delighted to offer this well presented, chain free, three bedroom semi-detached house for sale, with fantastic development potential in finchmoor, harlow **
Exclusive to Kings Group for sale in the popular area of Finchmoor. This spacious property has huge potential for further extension (STPP) and would make the perfect family forever home, ideal for first time buyers and Home Movers looking to upsize. Situated in a quiet cul-de-sac the property feels secluded but is still within easy reach of the local amenities. The property is just a 6 minute walk from Staple Tye Shopping Centre where you will find a supermarket, variety of takeaway restaurants, pharmacy, salons and also the Lister medical center as well as a 7 minute walk from Abbotsweld Primary School and 12 minute walk from Stewards Academy.
The property comprises of spacious entrance hallway, kitchen/diner with access to garden and garage, bedroom on the ground floor. The first floor comprises of spacious open plan lounge/diner with patio doors leading to large rear garden. The second floor comprises of two bedrooms and a family bathroom. Externally the property benefits from a front garden, garage, driveway and large rear garden. The property further benefits from huge development potential having had a rear extension and double story side extension approved by Harlow Council in previous years.
To avoid disappointment please call us now to arrange your viewing on .
Entrance Hallway (4.62m x 1.70m (15'2 x 5'7))
Double glazed window to front aspect, wooden flooring, doors leading to bedroom three and kitchen, stairs leading to first floor landing, power points, double radiator
Bedroom Three (3.68m x 2.01m (12'1 x 6'7 ))
Wooden flooring, double glazed window to front aspect, double radiator, power points
Kitchen (3.68m x 3.20m (12'1 x 10'6))
Double glazed bay window to front aspect, double glazed French door to side aspect leading to rear garden and garage, tiled flooring, tiled splash backs, a range of base and wall units with granite effect roll top work surfaces, sink with single drainer unit, plumbing for washing machine, space for fridge/freezer, power points
First Floor Landing (0.84m x 1.70m (2'9 x 5'7))
Wooden flooring, storage cupboard, stairs leading to second floor landing
Lounge (3.73m x 4.09m (12'3 x 13'5))
Double glazed window to side aspect, double glazed patio doors leading to rear garden, wooden flooring, opening to dining area, feature fireplace with brick surround, TV aerial point, phone point, power points, double radiator
Dining Room (4.55m x 2.95m (14'11 x 9'8))
Double glazed window to rear aspect, wooden flooring, power points, double radiator
Second Floor Landing (0.84m x 1.70m (2'9 x 5'7))
Wooden flooring, doors leading to bedrooms and family bathroom
Bedroom One (3.68m x 3.20m (12'1 x 10'6))
Double glazed window to front and side aspect, wooden flooring, built in wardrobes, double radiator, power points
Bedroom Two (3.66m x 2.01m (12 x 6'7))
Double glazed window to front aspect, wooden flooring, double radiator, power points
Family Bathroom (1.70m x 2.41m (5'7 x 7'11))
Double glazed opaque window to front aspect, tiled flooring, tiled walls, double radiator, panel enclosed bath with thermostatically controlled shower over bath, pedestal style wash basin, low level W.C.
Garage (5.28m x 3.40m (17'4 x 11'2 ))
Double glazed French door to side and rear aspect, windows to side and rear aspect, power, potential for double story extension
Council Tax Band - C
EPC Rating - E
Flood Risk - Very Low
Property info
For more information about this property, please contact
Kings Group - Harlow, CM17 on +44 1279 956355 * (local rate)
Disclaimer
Property descriptions and related information displayed on this page, with the exclusion of Running Costs data, are marketing materials provided by Kings Group - Harlow, and do not constitute property particulars. Please contact Kings Group - Harlow for full details and further information. The Running Costs data displayed on this page are provided by PrimeLocation to give an indication of potential running costs based on various data sources. PrimeLocation does not warrant or accept any responsibility for the accuracy or completeness of the property descriptions, related information or Running Costs data provided here.



![Img_5194[1].Jpg Thumbnail Semi-detached house for sale in Finchmoor, Harlow](https://lid.zoocdn.com/80/60/e93105b06a8ebc866de651c104e164e25b69be95.jpg)
![Img_5150[1].Jpg Thumbnail Semi-detached house for sale in Finchmoor, Harlow](https://lid.zoocdn.com/80/60/f2895cd7e4876533429712469e1531c96da65af1.jpg)
![Img_5151[1].Jpg Thumbnail Semi-detached house for sale in Finchmoor, Harlow](https://lid.zoocdn.com/80/60/f80ac2e8c9006290e9480b2f70945e555b0de8cc.jpg)

![Img_5159[1].Jpg Thumbnail Semi-detached house for sale in Finchmoor, Harlow](https://lid.zoocdn.com/80/60/023e71b8332826a0c2814e7b9c887fb767e6e02e.jpg)
![Img_5175[1].Jpg Thumbnail Semi-detached house for sale in Finchmoor, Harlow](https://lid.zoocdn.com/80/60/e47f9d16d49c29353295cd119cfe880dfb3d3119.jpg)
![Img_5178[1].Jpg Thumbnail Semi-detached house for sale in Finchmoor, Harlow](https://lid.zoocdn.com/80/60/1494c28bb32408515db1f2b94b704517a58715bd.jpg)
![Img_5183[1].Jpg Thumbnail Semi-detached house for sale in Finchmoor, Harlow](https://lid.zoocdn.com/80/60/a093a5b05b0a0f2cdb978d214eb1a51deff56ed2.jpg)
![Img_5153[1].Jpg Thumbnail Semi-detached house for sale in Finchmoor, Harlow](https://lid.zoocdn.com/80/60/a77698f55d6ab816a4fee95633e4227898719d59.jpg)
![Img_5154[1].Jpg Thumbnail Semi-detached house for sale in Finchmoor, Harlow](https://lid.zoocdn.com/80/60/f9997ee319b5af712429502536e7b09ff21ac422.jpg)
![Img_5168[1].Jpg Thumbnail Semi-detached house for sale in Finchmoor, Harlow](https://lid.zoocdn.com/80/60/7a52577019fb35451c58ab3d55389b2d76c1dd5d.jpg)
![Img_5136[1].Jpg Thumbnail Semi-detached house for sale in Finchmoor, Harlow](https://lid.zoocdn.com/80/60/b70e2afb2c006eeb1b7a1d0e9772b6e66b2b8218.jpg)
![Img_5139[1].Jpg Thumbnail Semi-detached house for sale in Finchmoor, Harlow](https://lid.zoocdn.com/80/60/7d7e68d67dd79144a0bb77e33b9ad03d55ed38d0.jpg)
![Img_5134[1].Jpg Thumbnail Semi-detached house for sale in Finchmoor, Harlow](https://lid.zoocdn.com/80/60/bf9f93305b898ad77a52a901d6e3ddfe1aaf66e0.jpg)
![Img_5146[1].Jpg Thumbnail Semi-detached house for sale in Finchmoor, Harlow](https://lid.zoocdn.com/80/60/1f706144f07b73a7729b438542937c936691a51c.jpg)
![Img_5173[1].Jpg Thumbnail Semi-detached house for sale in Finchmoor, Harlow](https://lid.zoocdn.com/80/60/d941c345ba0c556330f58ad043fa33e086eff1f1.jpg)













.png)