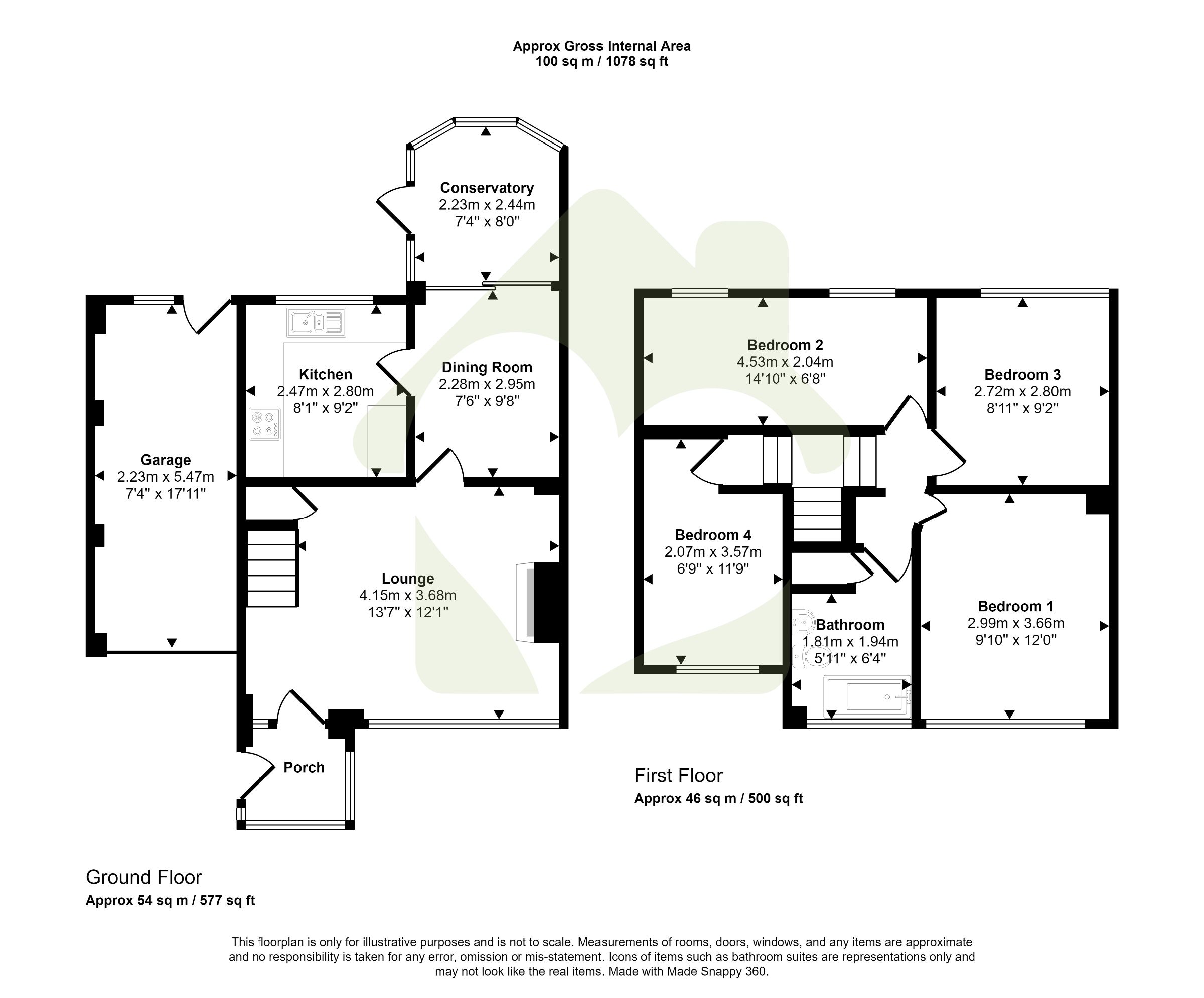Semi-detached house for sale in Lowfield Close, Newton, Preston PR4
* Calls to this number will be recorded for quality, compliance and training purposes.
Property features
- **no chain **
- Four Bedrooms
- Kitchen & Seperate dining room
- Spacious lounge
- Conservatory
- Family bathroom
- Low Maintenance Private Garden
- Garage & Off Road Parking
Property description
Description
This spacious four-bedroom property, nestled in a quiet cul-de-sac, presents an excellent opportunity for prospective owners. Boasting ample space both upstairs and downstairs, this versatile home can effortlessly cater to your personal preferences, whether you need all four bedrooms or wish to adapt the layout to suit your lifestyle.
Key features of the property include a comfortable lounge, a separate dining area, a welcoming conservatory, a family bathroom, four bedrooms offering flexibility of use, a garage for secure parking or additional storage, and a private rear garden ideal for relaxation and outdoor activities.
With the current owners not in a chain and eager for a quick sale, all reasonable offers are warmly welcomed. Don't miss out on this fantastic opportunity to make this property your own!
Council Tax Band: C (Fylde Borough Council)
Tenure: Freehold
Porch
Enter the property through a UPVC part-glazed door into a welcoming porch. This bright space features windows with fitted vertical blinds, offering both privacy and light control. There is ample room for cloaks and footwear, along with a convenient cupboard that houses the fuse box.
A upvc part obscure glazed door leads into the property.
Lounge
This inviting living area boasts a large front window that floods the space with natural light, complemented by fitted blinds for privacy. The modern decor, accented by contrasting furnishings, creates a stylish and comfortable ambiance. Plush carpet flooring enhances the cosy feel, while a feature arch adds architectural interest. The room is well-equipped with plenty of sockets and a TV aerial. The fireplace, with its marble hearth and wood surround, serves as a charming focal point, complete with a gas fire for added warmth and atmosphere.
Dining Room
This well-proportioned dining area features plush carpet flooring and enjoys abundant natural light streaming in from the adjacent conservatory. The modern decor, with its contrasting furnishings, creates an inviting and stylish atmosphere, ideal for entertaining guests.
Kitchen
This modern and striking kitchen with included appliances is designed with soft-close high gloss white doors that contrast beautifully with the worktops and splashbacks. Ceiling spotlights illuminate the tastefully decorated space, which features quality cushion flooring throughout. A large window overlooks the rear garden, fitted with blinds for privacy and light control.
Integrated appliances include an induction hob and an electric oven. There is also designated space for a washing machine, under-counter fridge, and freezer, ensuring both functionality and style in this contemporary kitchen.
Conservatory
An amazing added feature of this property is the UPVC conservatory, boasting quality flooring and abundant natural light. This versatile space can serve as a second lounge, office, or playroom, offering flexibility to suit various needs. It provides seamless access to the beautifully manicured rear garden, making it perfect for those who enjoy entertaining both indoors and outdoors.
Primary Bedroom Suite
The large primary bedroom features modern fixtures and fittings complemented by tasteful decor, creating a stylish and inviting atmosphere. Plush carpet flooring enhances comfort, while a large window fitted with blinds allows natural light to brighten the room as desired. Radiators and multiple sockets ensure convenience, while the generous space accommodates ample free-standing furniture, making it a versatile and comfortable retreat.
Bedroom
This good-sized double bedroom is adorned with plush carpet flooring, adding warmth and comfort to the space. Two windows illuminate the room with natural light, offering a pleasant atmosphere. There is ample space available for free-standing furniture, allowing for personalized decor and functionality.
Bedroom
This good-sized double bedroom is adorned with plush carpet flooring, adding warmth and comfort to the space. The large window illuminate the room with natural light, offering a pleasant atmosphere. There is ample space available for free-standing furniture, allowing for personalized decor and functionality.
Bedroom
This single bedroom features neutral decor and plush carpet flooring, creating a serene and comfortable ambiance. A window at the front aspect fills the room with natural light, enhancing its brightness. Ample space is provided for freestanding furniture, allowing for personalization and practicality in this inviting space.
Bathroom
See past the colour !and appreciate its size this four-piece bathroom suite includes a bath with an overhead shower, a pedestal sink, and a toilet (W.C.). The walls are fully tiled, combining functionality with a clean aesthetic. An airing cupboard provides convenient storage space, ensuring towels and other essentials are readily accessible in this well-appointed bathroom.
Garage And Parking
The garage features an up-and-over door, providing plenty of storage space and convenience. It is equipped with electricity and ample sockets, making it suitable for various uses. The rear door offers direct access to the garden, enhancing the functionality and ease of movement between indoor and outdoor spaces.
Garden
The well-manicured and secure private rear garden boasts both lawn and patio areas, creating a perfect space for relaxation and outdoor activities. Accessible via both the garage and conservatory, it offers convenient pathways for easy pottering and enjoyment of the outdoors.
Property info
For more information about this property, please contact
Love Homes Estate Agents, PR3 on +44 1995 493993 * (local rate)
Disclaimer
Property descriptions and related information displayed on this page, with the exclusion of Running Costs data, are marketing materials provided by Love Homes Estate Agents, and do not constitute property particulars. Please contact Love Homes Estate Agents for full details and further information. The Running Costs data displayed on this page are provided by PrimeLocation to give an indication of potential running costs based on various data sources. PrimeLocation does not warrant or accept any responsibility for the accuracy or completeness of the property descriptions, related information or Running Costs data provided here.



































.png)

