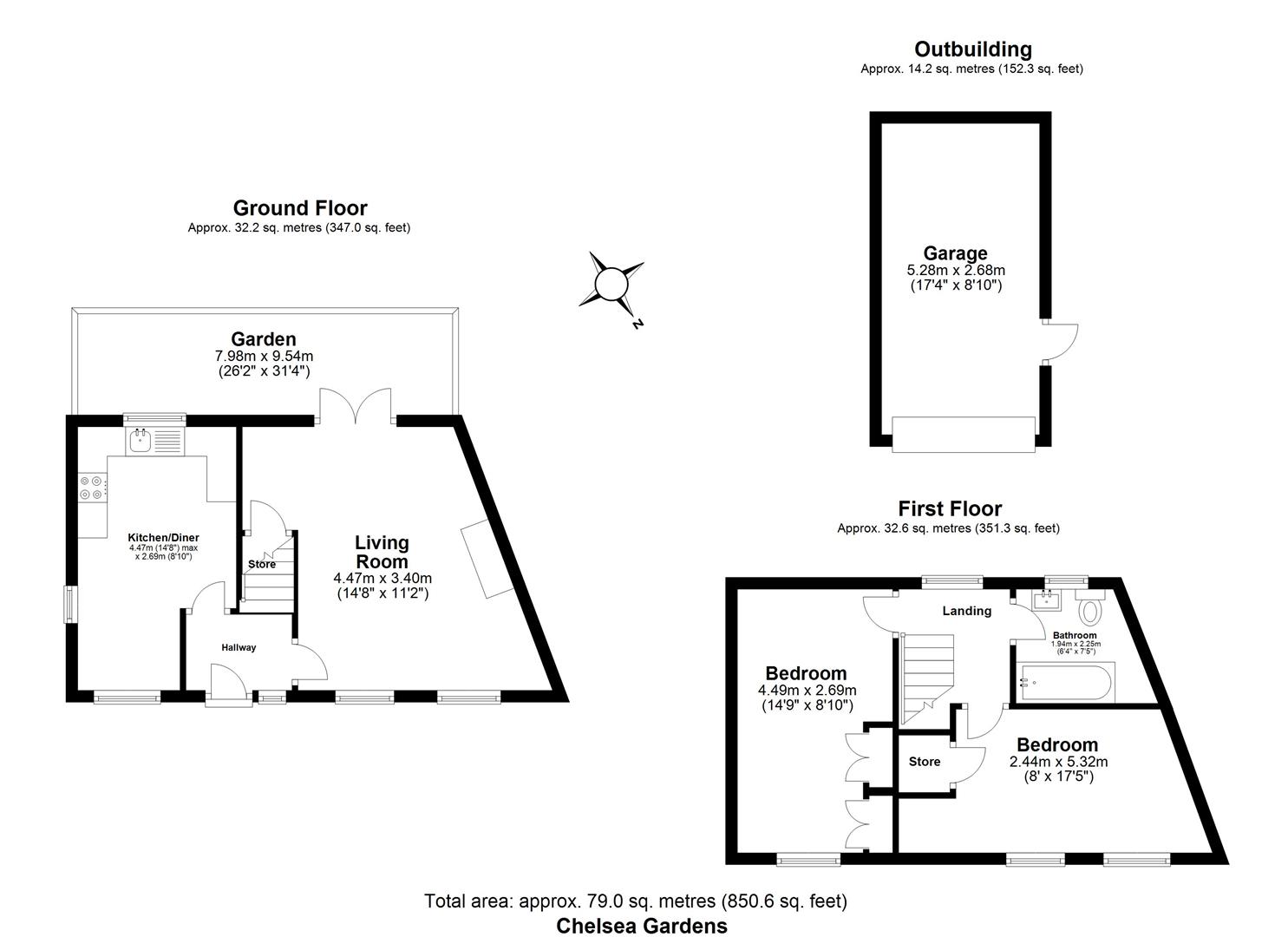End terrace house for sale in Chelsea Gardens, Church Langley, Harlow CM17
* Calls to this number will be recorded for quality, compliance and training purposes.
Property features
- 2 Bedroom Semi Detached House
- Ideal for First Time Buyers and Downsizers
- Garage and Parking Space
- Well Maintained Throughout
- Attractive Rear Garden
- Church Langley Development
- Excellent access to M25 and M11
- Close to Shops and amenities
- Approx. 2 miles to 2 Railway Stations
Property description
Welcome to this charming end terrace house located in the desirable Chelsea Gardens. This delightful property boasts a spacious kitchen/diner, perfect for hosting family and friends or enjoying a cosy meal at home.
With 2 generously sized bedrooms, this home offers ample space for relaxation and rest. The well-maintained interior provides a welcoming atmosphere, ideal for first-time buyers looking to settle into a comfortable abode or downsizers seeking a cosy retreat.
This property features a garage along with additional off-road parking, ensuring convenience for your vehicles. The attractive rear garden is a lovely spot for outdoor activities or simply unwinding amidst nature.
Situated in the sought-after Church Langley development, this home offers a peaceful neighbourhood setting with easy access to local amenities and green spaces. Don't miss the opportunity to make this lovely house your new home.
Bowden Bradley Estate Agents are the seller's agent for this property. Your conveyancer is legally responsible for ensuring any purchase agreement fully protects your position. We make detailed enquiries of the seller to ensure the information provided is as accurate as possible. Please inform us if you become aware of any information being inaccurate.
Hallway
Living Room (4.47m x3.40m (14'8 x11'2 ))
Kitchen/Diner (4.47m x 2.69m (14'8 x 8'10))
Landing
Bedroom (5.31m x 2.44m (17'5 x 8'0 ))
Bedroom (4.50m x 2.69m (14'9 x 8'10))
Bathroom
Garden
Garage (5.28m x 2.69m (17'4 x 8'10 ))
Property info
For more information about this property, please contact
Bowden Bradley, IG6 on +44 20 4516 2057 * (local rate)
Disclaimer
Property descriptions and related information displayed on this page, with the exclusion of Running Costs data, are marketing materials provided by Bowden Bradley, and do not constitute property particulars. Please contact Bowden Bradley for full details and further information. The Running Costs data displayed on this page are provided by PrimeLocation to give an indication of potential running costs based on various data sources. PrimeLocation does not warrant or accept any responsibility for the accuracy or completeness of the property descriptions, related information or Running Costs data provided here.

































.png)
