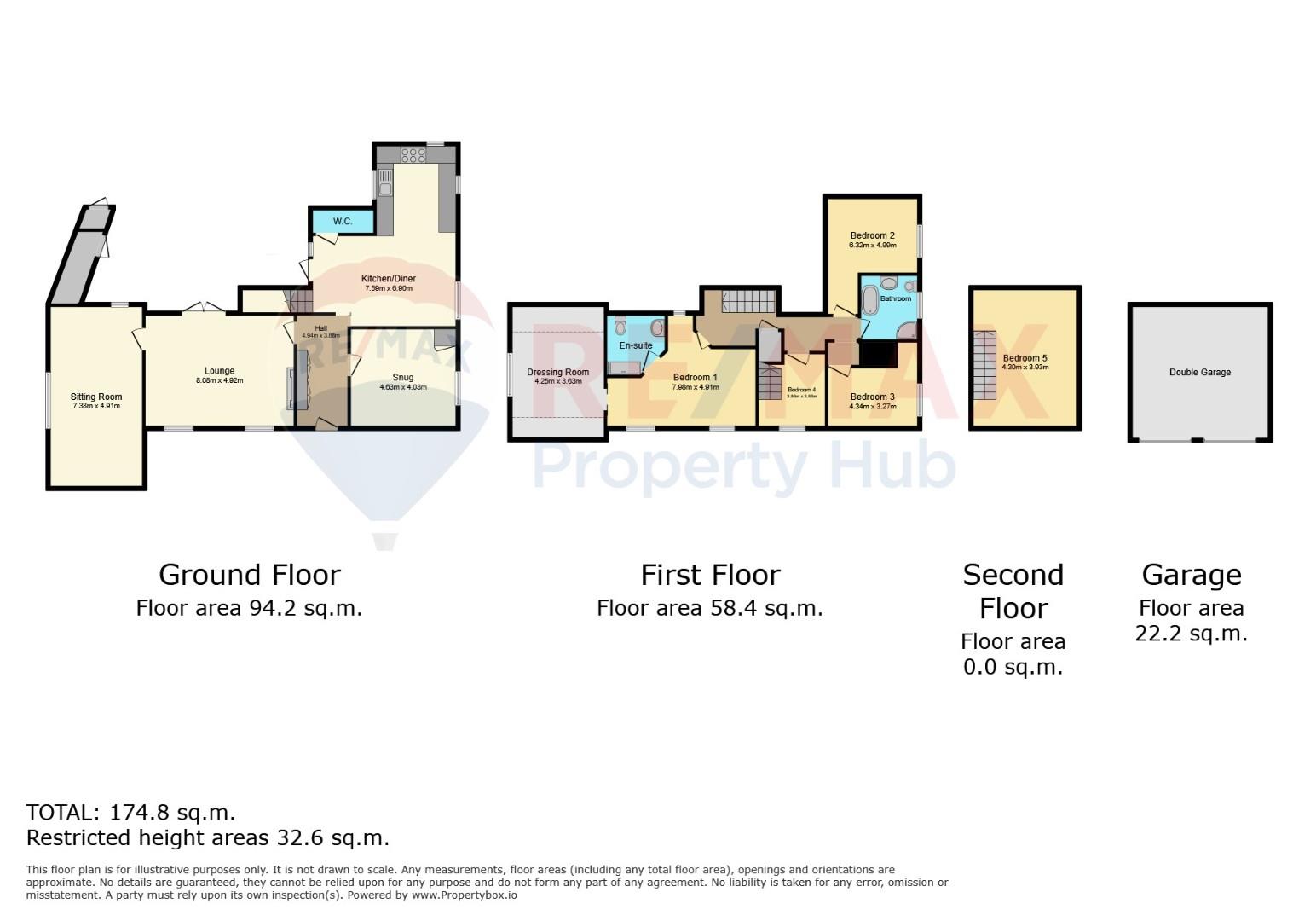Detached house for sale in Manor Lane, Leigh, Stoke-On-Trent ST10
* Calls to this number will be recorded for quality, compliance and training purposes.
Property features
- Extensively refurbished
- Detached home
- Five bedrooms
- Three reception rooms
- Open plan kitchen diner
- Double garage
- Ample off road parking
- Well established gardens
Property description
This stunning house is a true gem waiting to be discovered. As you step inside, you'll be greeted by not one, not two, but three spacious reception rooms, perfect for entertaining guests or simply relaxing with your loved ones.
What sets this property apart is the fact that it has been extensively renovated by the current owners. This means that you can move in with peace of mind, knowing that the hard work has already been done for you.
With five bedrooms, there's plenty of space for the whole family to spread out and make themselves at home. The two bathrooms ensure that there will be no more morning rush-hour queues, making getting ready a breeze.
Don't miss out on this fantastic opportunity to own a beautiful house in a desirable location. Manor Lane is calling - will you answer?
Entrance Hall (3.88 x 4.94 (12'8" x 16'2"))
The reception hall of this huge and charming home boasting many original features including exposed beams, as well as two storage cupboards.
Open Plan Kitchen Diner (7.59 max x 6.90 (24'10" max x 22'7"))
At the heart of this home is the modern country style kitchen/breakfast room with an electric Rangemaster cooker and hob taking centre stage amid a background of wall and base units topped by granite work surfaces, there is also a built in corner seated area complete with more storage below. The island in the centre of the kitchen with more base units and drawers has an Oak worktop to finish. This room benefits from underfloor heating.
Lounge (4.92 x 8.08 (16'1" x 26'6"))
The generous lounge which features a beautiful fireplace which houses a multi-fuel burner and exposed beams also has French doors leading out to the rear garden on to a spacious paved patio area.
Sitting Room (7.38 x 3.22 (24'2" x 10'6"))
There is also a comfortable and light strewn Sitting room; perfect for enjoying time with your loved ones.
Snug (4.63 x 4.03(in to recess) (15'2" x 13'2"(in to rec)
A cosy snug gives you the perfect spot for chilling out with its boult in bar and can double up as a home office or study.
W/C
Bedroom One (7.98 max x 4.91 (26'2" max x 16'1"))
The master bedroom is complete with separate dressing room, .
Ensuite Shower Room (2.54 x 2.69 (8'3" x 8'9"))
An enclosed shower cubicle, sink and low level W/C
Dressing Room (4.25 x 3.63 (13'11" x 11'10"))
With sloping celling in to to roof space.
Bedroom Two (6.32 max x 4.99 (20'8" max x 16'4"))
A double bedroom with window to the side elevation.
Bedroom Three (4.34 x 3.27 (14'2" x 10'8"))
With fitted window to the side elevation
Bedroom Four (3.86 x 3.66 (12'7" x 12'0"))
With window to the front elevation.
Family Bathroom (2.68 x 2.48 (8'9" x 8'1"))
A four piece suite the star of which is the free standing bath, shower cubicle, sink with built in storage and low level W/C.
Bedroom Five (3.93 4.30 (12'10" 14'1"))
A staircase from the first floor leads up to a charming character bedroom nestled amid the eaves of the second floor.
Double Garage
In addition to a block paved driveway which provides ample off-road parking and turning which is accessed by electric gates, there is a detached double garage. With lighting and power.
Outside
With well established front and rear gardens. The spacious rear garden enjoys a high degree of privacy and is a delightful fusion of weathered stone patio and lush lawns enhanced by a colourful assortment of plants and shrubs screened from the outside world by hedges and fencing.
Property info
For more information about this property, please contact
RE/MAX Property Hub WV11 - Wednesfield, WV1 on +44 1902 596585 * (local rate)
Disclaimer
Property descriptions and related information displayed on this page, with the exclusion of Running Costs data, are marketing materials provided by RE/MAX Property Hub WV11 - Wednesfield, and do not constitute property particulars. Please contact RE/MAX Property Hub WV11 - Wednesfield for full details and further information. The Running Costs data displayed on this page are provided by PrimeLocation to give an indication of potential running costs based on various data sources. PrimeLocation does not warrant or accept any responsibility for the accuracy or completeness of the property descriptions, related information or Running Costs data provided here.











































































.png)