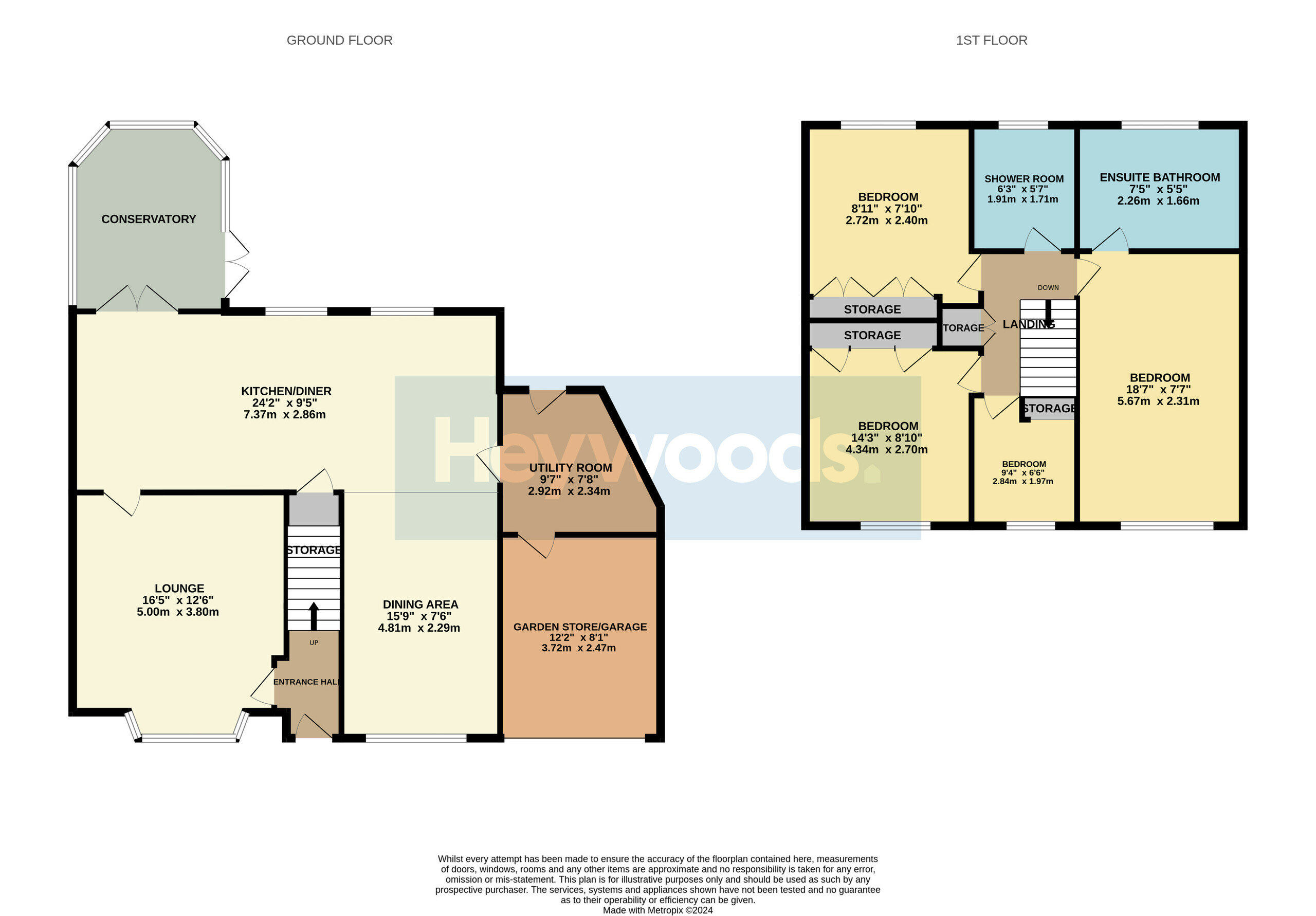Detached house for sale in Hemsby Way, Westbury Park, Newcastle-Under-Lyme ST5
* Calls to this number will be recorded for quality, compliance and training purposes.
Property features
- Extended detached family four bedrooms
- Four bedrooms
- Block paved driveway
- Large ktichen/dining/living space - ideal for entertaining
- Master bedroom with ensuite bathroom
- Popular location
- Ideal family home
Property description
Heywoods Estate Agents are excited to welcome to the market this extended detached family home located within the sought-after Westbury Park area of Newcastle-under-Lyme. Situated on Hemsby Way, this property is ideal for families looking for ample space and modern living.
As you arrive, you are greeted by a block-paved driveway, providing ample parking space and leading you to the welcoming entrance hall. From here, a staircase ascends to the first floor, while a door to the left invites you into the cosy lounge. This room features a bay window fitted with plantation shutters, offering plenty of natural light, and a contemporary media wall, perfect for relaxation and entertainment.
The highlight of this home is undoubtedly the expansive 'L' shaped kitchen/dining/living space. This versatile area is perfect for entertaining, with its open-plan design creating a seamless flow throughout. The kitchen is a chef's dream, boasting modern gloss units, integrated appliances, and a spacious breakfast bar.
Adjacent to the kitchen, the conservatory overlooks the rear garden, providing a bright and airy space to enjoy the summer months. The utility room, located towards the back of the property, offers additional storage and access to the garden store/small garage, ensuring practical solutions for family living.
On the first floor, you will find three double bedrooms, each designed with built-in storage. The master bedroom is a luxurious retreat, featuring an ensuite bathroom for added convenience. The second and third bedrooms also offer storage space and are perfect for family members or guests. The fourth bedroom is versatile, ideal as a home office, nursery, or additional bedroom. The main bathroom on this floor is a modern shower room, servicing the remaining three rooms with style and functionality.
Outside, the property boasts a beautifully landscaped rear garden. A paved patio area is perfect for outdoor dining or relaxing, while steps lead to a raised lawn surrounded by a variety of shrubs, bushes, and plants, creating a tranquil and private outdoor space.
This detached family home in Westbury Park offers a perfect blend of space, modern amenities, and a prime location, making it an ideal choice for those seeking a comfortable and stylish family residence.
Entrance Hall
Lounge (3.80 m x 5.02 m (12'6" x 16'6"))
Kitchen/Diner (7.37 m x 2.87 m (24'2" x 9'5"))
Additional Dining Area (2.29 m x 4.82 m (7'6" x 15'10"))
Conservatory (3.84 m x 2.39 m (12'7" x 7'10"))
Utility Room (2.34 m x 2.90 m (7'8" x 9'6"))
First Floor Landing
Bedroom One (5.67 m x 2.32 m (18'7" x 7'7"))
Ensuite Bathroom (1.66 m x 2.26 m (5'5" x 7'5"))
Bedroom Two (4.34 m x 2.70 m (14'3" x 8'10"))
Bedroom Three (2.72 m x 2.41 m (8'11" x 7'11"))
Bedroom Four (3.97 m x 2.80 m (13'0" x 9'2"))
Shower Room (1.90 m x 1.70 m (6'3" x 5'7"))
Garden Store/ Garage (3.70 m x 2.47 m (12'2" x 8'1"))
Agents Notes
Council Tax Band - D
EPC rating - C
Tenure - Freehold
Property info
For more information about this property, please contact
Heywoods, ST5 on * (local rate)
Disclaimer
Property descriptions and related information displayed on this page, with the exclusion of Running Costs data, are marketing materials provided by Heywoods, and do not constitute property particulars. Please contact Heywoods for full details and further information. The Running Costs data displayed on this page are provided by PrimeLocation to give an indication of potential running costs based on various data sources. PrimeLocation does not warrant or accept any responsibility for the accuracy or completeness of the property descriptions, related information or Running Costs data provided here.










































.png)
