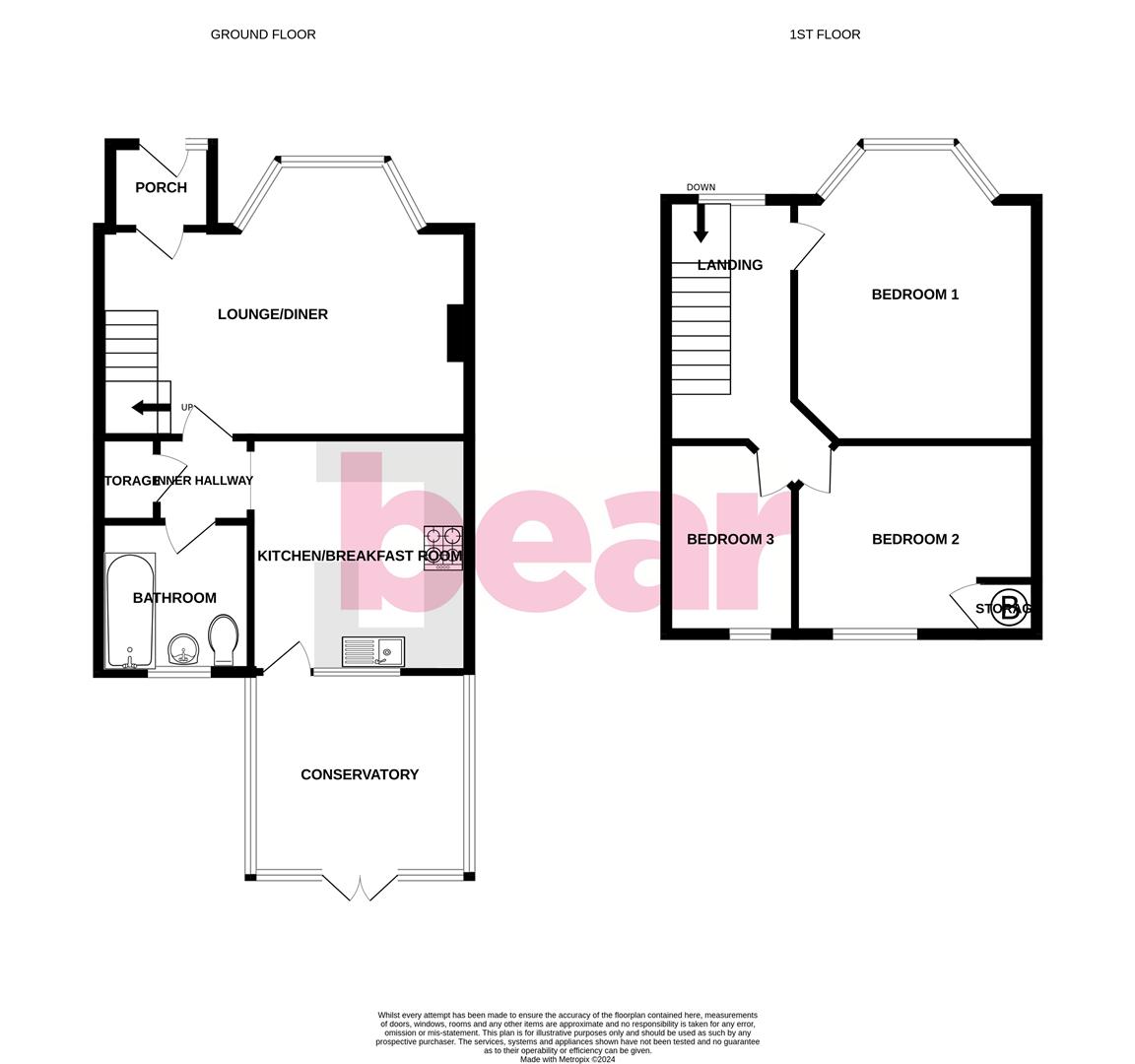Terraced house for sale in Norfolk Avenue, Leigh-On-Sea SS9
* Calls to this number will be recorded for quality, compliance and training purposes.
Property features
- Modern three bedroom family home
- Beautiful landscaped rear garden that backed onto an allotment
- Driveway for two large vehicles
- Stunning fully fitted kitchen with breakfast bar
- Additional conservatory, which can be used as a dining area
- Generously sized lounge diner
- Three piece fully tiled bathroom
- Walking distance to Leigh Broadway, Chalkwell Station and Blenheim Park
- Short walk to Westcliff Grammar School for Boys and Girls and Southend Hospital
- Chalkwell Beach and Park within walking distance
Property description
* £350,000- £380,000 * This delightful house offers a perfect blend of modern comfort and family-friendly living. Step inside to discover two inviting reception rooms, ideal for entertaining guests or simply unwinding after a long day. With three good size bedrooms, there's ample space for the whole family to relax and recharge. The heart of this home is undoubtedly the stunning fully fitted kitchen breakfast room, seamlessly flowing into a bright conservatory where you can enjoy your morning coffee while basking in the sunlight. The property boasts a generously sized bay fronted lounge diner, perfect for cosy evenings with loved ones. The fully tiled three-piece family bathroom adds a touch of luxury to everyday living. One of the highlights of this house is its unoverlooked rear, offering picturesque views over the allotment, ensuring privacy and tranquillity. Outside, the property impresses with a driveway accommodating two large vehicles, making parking a breeze. The landscaped rear garden is a true gem, featuring an artificial lawn and a raised composite decking area, ideal for hosting gatherings or simply soaking up the sun. Don't miss the opportunity to make this house your home and enjoy the best of family living in this wonderful location.
Frontage
Creates parking for two large vehicles, shingles path leading to:
Entrance Porch (1.71m x 0.80m (5'7" x 2'7" ))
UPVC double glazed entrance door to the front, double glazed window to the front and side, laminate flooring, UPVC double glazed door to:
Lounge/Diner (5.72m x 4.43m into the bay > 3.08m (18'9" x 14'6")
Smooth coved ceiling, double glazed bay windows to the front, carpeted stairs to the first floor, chimney breast feature with shelving, radiator, laminate flooring, door to:
Inner Hallway (1.60m x 0.89m (5'2" x 2'11" ))
Smooth ceiling, door to a large storage cupboard, laminate flooring, door to:
Downstairs Bathroom (2.32m x 1.70m (7'7" x 5'6" ))
Smooth ceiling, obscured double glazed windows to the rear, modern three piece suite comprising of; panelled bath with a shower over, vanity unit wash basin, low level w/c, fully tiled walls, tiled floor, chrome heated towel rail.
Kitchen Breakfast Room (3.64m x 3.26m (11'11" x 10'8" ))
Smooth ceiling, double glazed, windows to the rear, modern gloss kitchen comprising of; wall and base level units with a square edge laminate worktop, space for a range cooker with an extractor fan above and a glass splashback, sink and drainer with a chrome mixer tap, integrated dishwasher, space for an American style fridge freezer, space for a washing machine, breakfast bar area, fully tiled floor, radiator, UPVC double glazed door to the rear leading to the conservatory.
Conservatory (2.89m x 2.81m (9'5" x 9'2" ))
Double glazed windows to the sides and rear, double glazed French doors to the rear leading out to the garden, electric heater, laminate flooring.
First Floor Landing
Smooth ceiling with loft access with built in loft ladders, double glazed windows to the front, carpet, doors to all rooms.
Bedroom One (4.45m into the bay x 3.72m (14'7" into the bay x)
Smooth coved ceiling, double glazed bay windows to the front, radiator, carpet.
Bedroom Two (3.70m x 2.68m (12'1" x 8'9" ))
Smooth coved ceiling, double glazed window to the rear overlooking the garden, radiator, carpet, built in storage cupboard housing a combination boiler.
Bedroom Three (2.68m x 1.93m (8'9" x 6'3" ))
Smooth coved ceiling, double glazed windows to the rear, radiator, carpet.
West Facing Rear Garden
Commences with a raised composite decking area with the remainder artificial lawn with attractive silicone rendered raised flower bed borders, shingled water feature, gate to the very rear giving access back to the front road, outside tap, outside lighting. Please note; All of the back of the house has been silicone rendered with new fascia's and soffits.
Agents Note:
The outbuilding is not included in the sale of the property.
Property info
For more information about this property, please contact
Bear Estate Agents, SS9 on +44 1702 787574 * (local rate)
Disclaimer
Property descriptions and related information displayed on this page, with the exclusion of Running Costs data, are marketing materials provided by Bear Estate Agents, and do not constitute property particulars. Please contact Bear Estate Agents for full details and further information. The Running Costs data displayed on this page are provided by PrimeLocation to give an indication of potential running costs based on various data sources. PrimeLocation does not warrant or accept any responsibility for the accuracy or completeness of the property descriptions, related information or Running Costs data provided here.






























.png)