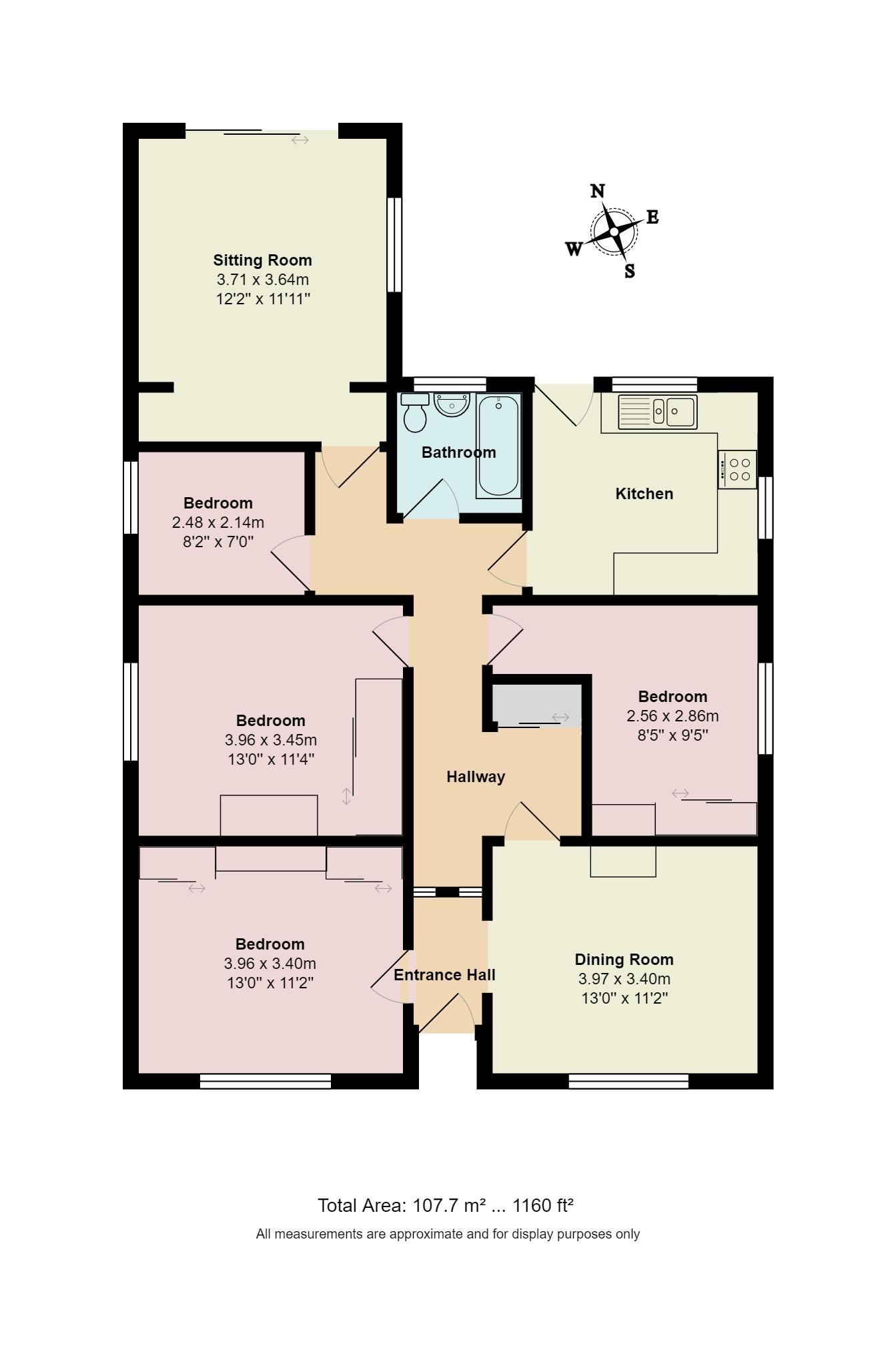Detached bungalow for sale in St. Margarets Crescent, Leiston IP16
* Calls to this number will be recorded for quality, compliance and training purposes.
Property features
- 4 Bedroom detached bungalow
- New windows and doors
- Newly fitted gas central heating
- Modern Kitchen and Bathroom
- Spacious rooms
- Landscaped garden with Koi pond
- Garage
- Off road parking
Property description
A rarely available 4 bedroom detached bungalow which is in excellent order throughout. This versatile property has been restored by the current vendors to an excellent standard and features a landscaped rear garden, off road parking and garage.
A rarely available 4 bedroom detached bungalow which is in excellent order throughout. This versatile property has been restored by the current vendors to an excellent standard and features a landscaped rear garden, off road parking and garage.
Location The popular town of Leiston lies about a mile and a half inland from the Suffolk Heritage Coastline and offers a good range of shops in a traditional High Street setting, together with a Co-op supermarket, library, bank, doctors and dentists surgeries, swimming pool complex and cinema. Primary and secondary schooling is within walking distance and Waitrose and Tesco supermarkets may be found in nearby Saxmundham, about four miles distant, which also has a railway station on the East Suffolk branch line giving hourly services to Ipswich with connections to London Liverpool Street
This charming property welcomes you with a glazed UPVC front door, leading into an inviting inner hall. The first bedroom features a window to the front, a radiator, and two built-in wardrobes, providing ample storage space. Adjacent to the bedroom is a dining area with a window to the front and a radiator, complemented by a wooden floor that adds warmth and character.
The living room, with windows to the side and sliding doors to the rear garden, boasts a wooden floor, two radiators, and a fireplace with a hearth and inset electric fire, creating a cozy atmosphere. A second inner hall includes a large storage cupboard and a radiator, leading to the additional bedrooms. Bedroom two features a window to the side, a large built-in wardrobe with sliding doors, and a radiator. Bedroom three also includes a window to the side, a built-in wardrobe with sliding doors, and a radiator. Bedroom four, with a window to the side and a radiator, provides flexibility for various uses.
The well-appointed kitchen is equipped with high and low-level units, windows to the side and rear, and a glazed door for additional natural light. It features a wall-mounted gas combi boiler, an inset double drainer sink with a mixer tap, a fitted fridge and freezer, an electric oven, induction hob with an overhead extractor fan, an integrated washing machine, a radiator.
The bathroom includes a window to the rear, a white suite comprising a panel bath, WC, and pedestal basin, a tiled floor, shower boarding on the walls, and a heated towel rail.
Outside, the property offers a garage with an up-and-over door, power, and light connection. The front of the property provides off-road parking for two cars, surrounded by mature plants and shrubs, with a gateway leading to the rear garden. The beautifully landscaped rear garden is fully enclosed and features multiple seating areas, mature plants and trees, a large summer house, and a koi pond, creating a tranquil retreat.
Overall, this house combines practicality and charm, with well-thought-out spaces both inside and out, making it an ideal home for comfortable living and entertaining.
Council tax band C
services Electricity, Gas, mains drains and water are connected to the property.
Agents note Items depicted in the photographs are not necessarily included in the sale
Property info
For more information about this property, please contact
Hamilton Smith, IP16 on +44 1728 666042 * (local rate)
Disclaimer
Property descriptions and related information displayed on this page, with the exclusion of Running Costs data, are marketing materials provided by Hamilton Smith, and do not constitute property particulars. Please contact Hamilton Smith for full details and further information. The Running Costs data displayed on this page are provided by PrimeLocation to give an indication of potential running costs based on various data sources. PrimeLocation does not warrant or accept any responsibility for the accuracy or completeness of the property descriptions, related information or Running Costs data provided here.

























.png)

