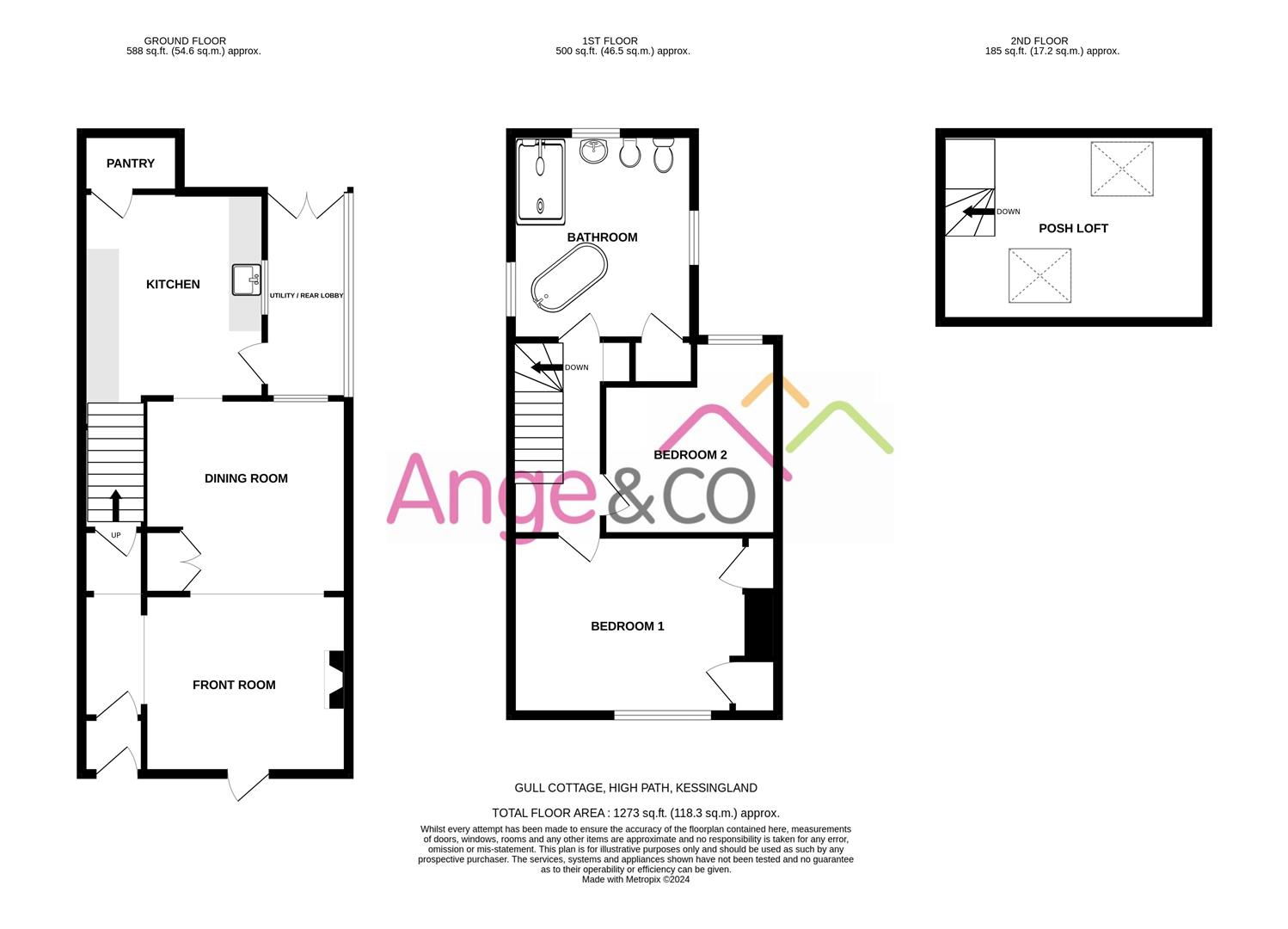End terrace house for sale in High Path, Kessingland, Lowestoft NR33
* Calls to this number will be recorded for quality, compliance and training purposes.
Property features
- Sea views
- Fishersmans cottage
- 3 storeys
- Open-plan
- Original character
- 2 double bedrooms
- Posh loft gives options
- Tiered garden
- Workshop & parking
Property description
Enchanting Fisherman's Cottage is deceptively spacious... Hidden away on the High Path in Kessingland with Sea views & open-plan living this property needs to be viewed to be appreciated.
Set in the idyllic coastal village of Kessingland, a very short distance to the beach & close to amenities. Local transport links take you to the nearby villages / towns & further afield by train from Lowestoft.
A real twist of original character, open-plan living with a bohemian vibe... Come, take A look... This might just be the one... You've been waiting for...
Entrance Porch ≫ Lobby
Through the front door you enter this welcoming home... Vinyl flooring, radiator and electric / solar panel meter and consumer unit. Stairs to the first floor and opening into...
Front Room (3.65m x 3.32m (11'11" x 10'10"))
An open-plan affair; tiled flooring, TV/power points and open fire with beautiful decorative surround. UPVC double glazed door out to the front garden and large opening to...
Dining Room (3.97m x 3.63m (13'0" x 11'10"))
Room to entertain... Wooden flooring, radiator, wall lighting and power points. Built-in storage, French double doors into the conservatory and opening to...
Kitchen (3.83m x 3.35m (12'6" x 10'11"))
Wall and base units with worktop, inset sink / drainer and space / plumbing for your chosen appliances. Single glazed window, power points and walk-in pantry; wooden stable door to...
Utility / Rear Lobby (4.08m x 1.90m (13'4" x 6'2"))
Part brick with uPVC double glazed windows, door and glass roof; vinyl flooring, power points and space / plumbing.
First Floor - Landing
Wooden staircase to the first floor; doors to 2 bedrooms, bathroom and further staircase to the loft room.
Bedroom 1 (4.84m x 3.35m (15'10" x 10'11"))
Excellent size double bedroom at the front of the home; wooden flooring, uPVC double glazed window, radiator, power points and built-in cupboards.
Bedroom 2 (3.65m x 3.17m (11'11" x 10'4"))
Double bedroom overlooking the rear of the property; wooden flooring, uPVC double glazed window, radiator and power points.
Bathroom (3.86m x 3.34m (12'7" x 10'11"))
Spacious bathroom has a white suite comprising a pedestal basin, bidet, WC, freestanding roll top bath with mixer taps and separate enclosed walk-in shower cubicle with mains shower. Vinyl flooring, uPVC double glazed windows, heated towel rails and built-in cupboard.
Second Floor - Loft Room (4.84m x 3.41m (15'10" x 11'2"))
Made to measure wooden staircase up to a versatile space with sea views. Wooden flooring, Velux windows, radiator and power points.
Outside
Coastal paradise, an enclosed tiered terrace with various seating areas allowing you to be together or apart. Patio, deck and lawn areas with a wildlife garden that provides opportunity. Whilst there is a driveway for one vehicle there is potential for more.
Workshop (8.00m x 2.53m (26'2" x 8'3"))
Timber workshop offers a multitude of purposes; insulated with light, power and windows.
Freehold tenure
East suffolk council - tax band B
Energy performance - rating D
Property info
Gullcottage10Highpathkessingland-High-2.Jpg View original

For more information about this property, please contact
Ange & Co, NR33 on +44 1502 392581 * (local rate)
Disclaimer
Property descriptions and related information displayed on this page, with the exclusion of Running Costs data, are marketing materials provided by Ange & Co, and do not constitute property particulars. Please contact Ange & Co for full details and further information. The Running Costs data displayed on this page are provided by PrimeLocation to give an indication of potential running costs based on various data sources. PrimeLocation does not warrant or accept any responsibility for the accuracy or completeness of the property descriptions, related information or Running Costs data provided here.

































.png)