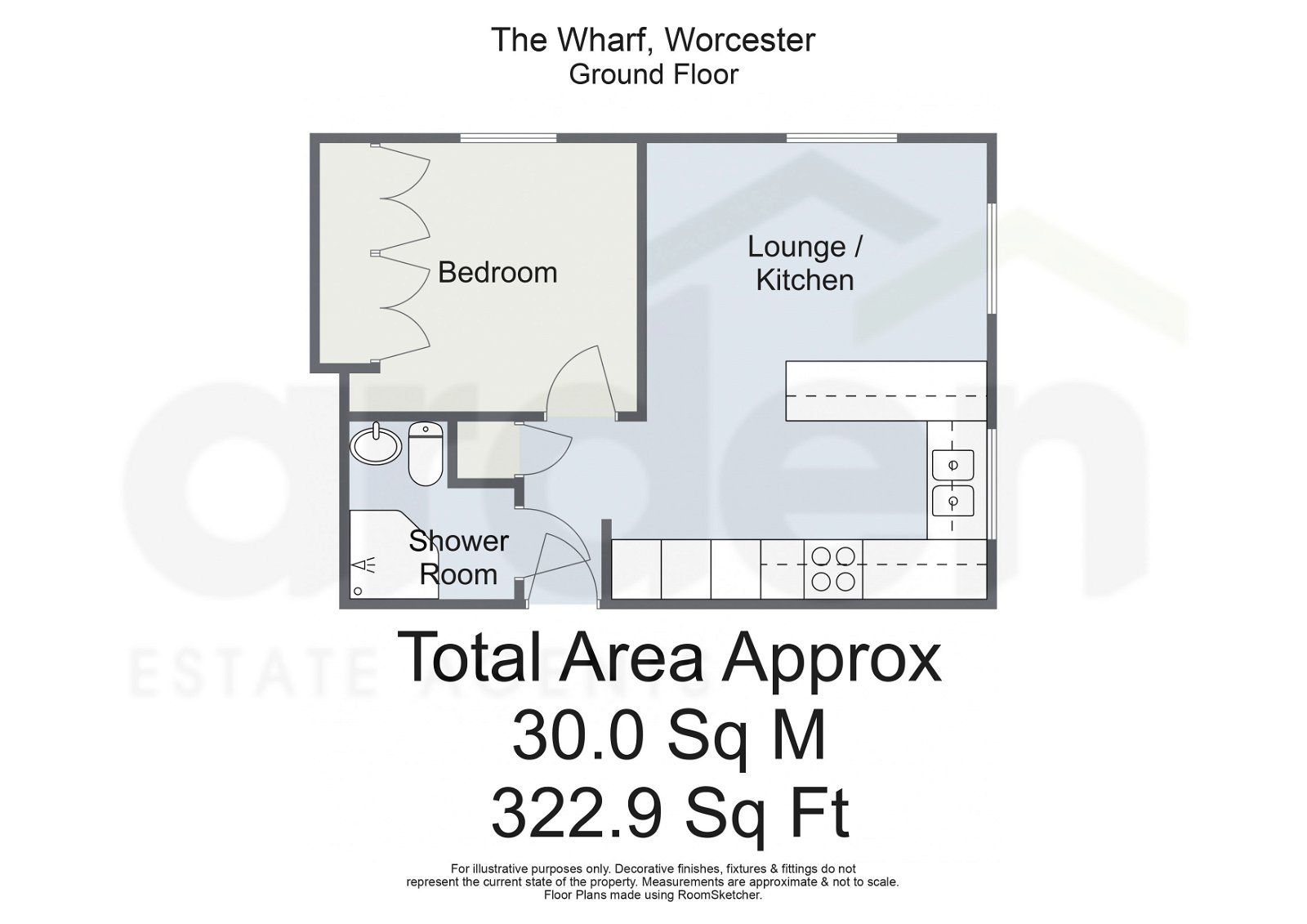Flat for sale in Wharf House, Worcester WR1
* Calls to this number will be recorded for quality, compliance and training purposes.
Property features
- Retirement Property - No Chain
- Ground Floor
- Canal Views
- Built-In Wardrobes
- Shared Courtyard
- Parking
Property description
This immaculately presented ground floor one-bedroom flat has been thoughtfully upgraded by the current owner. With canal views from the living space, a shared courtyard, and parking facilities, it offers a delightful blend of comfort and convenience, exclusively for over 55's residents.
Description: As you step through the front door of this property, you are welcomed into a well-designed space that leads to a modern shower room with tastefully tiled flooring, w/c, a sink with a vanity unit, and a convenient corner shower. The bedroom greets you with serene canal views and exquisite built-in double wardrobes offering ample storage. The open-plan living area provides a seamless transition and treats you to expansive canal views, creating a tranquil ambiance. The recently upgraded kitchen is a standout feature, boasting a harmonious blend of both base and eye-level units in a neutral shaker style, complemented by a neutral worktop. This provides an abundance of space for all your cooking needs. The extended worktop serves as a multi-functional breakfast bar, accommodating two stools and fostering a warm and convivial atmosphere for informal dining and entertaining. The kitchen is equipped with built-in appliances, including an induction hob, an elevated oven, a microwave, and a fridge freezer. These appliances are designed to streamline meal preparation, ensuring that cooking is a hassle-free and enjoyable experience.
Location: The property is perfectly positioned, with both Shurb Hill and Foregate Street railway stations equidistant. Upon arrival, you are greeted by electric gates and ample parking for multiple vehicles. As you pass through the secure main entrance, an intercom system adds an additional layer of security, guiding you to the apartment entrance through a charming wooden front door. Inside, a welcoming hallway sets the tone for the rest of the space.
Agent's Note: We understand that there is 966 years left on the lease and £1781.32 annual service charge.
Rooms:
Lounge Kitchen - 4.59m x 4.72m (15'0" x 15'5") max
Bedroom - 2.88m x 2.73m (9'5" x 8'11") max
Shower Room - 1.77m x 1.76m (5'9" x 5'9")
Property info
For more information about this property, please contact
Arden Estates, WR1 on +44 1905 946783 * (local rate)
Disclaimer
Property descriptions and related information displayed on this page, with the exclusion of Running Costs data, are marketing materials provided by Arden Estates, and do not constitute property particulars. Please contact Arden Estates for full details and further information. The Running Costs data displayed on this page are provided by PrimeLocation to give an indication of potential running costs based on various data sources. PrimeLocation does not warrant or accept any responsibility for the accuracy or completeness of the property descriptions, related information or Running Costs data provided here.























.png)
