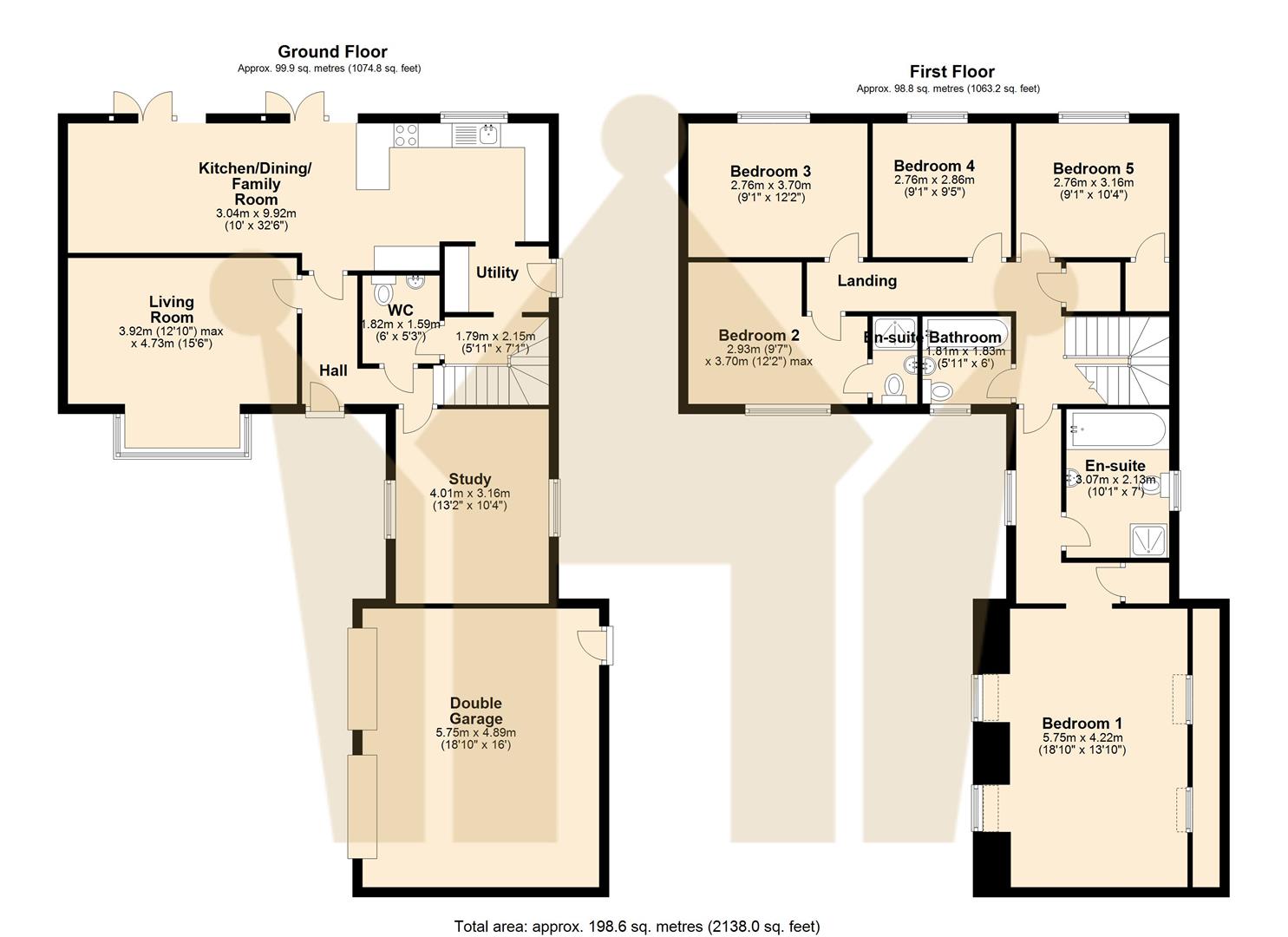Detached house for sale in Chestnut Way, Bidford-On-Avon, Alcester B50
* Calls to this number will be recorded for quality, compliance and training purposes.
Property description
** extensive detached family residence ** 5 bedrooms ** *2 en-suites* generous landscaped gardens ** 2138sqft ** *double garage* Built in 2015, this detached five-bedroom, three-bathroom executive residence offers contemporary and luxurious living. Located in the sought-after village of Bidford on Avon, Warwickshire, this home is ideal for a modern family. This fantastic and highly versatile home has been meticulously upgraded by the current owners. The heart of the home is an impressive kitchen, dining, and family room. Additionally, the property includes a separate living room, a further reception utilised as a study as well as a utility room, and an impressive master bedroom suite above the garage.
Set at the end of a secluded setting, the property features a generous private block-paved driveway providing ample parking. The charming exterior creates a welcoming first impression. This modern home excels in terms of space and quality.
The Village itself offers beauty and convenience in a balanced location making it great for family and 'down time', as well as being well connected for motorways and commuting. The River Avon being the main attraction, harbours stunning recreational space surrounding it, as well as shops and amenities for everything that you need.
Hall
Living Room (3.92m max x 4.73m (12'10" max x 15'6"))
Kitchen/Dining/Family Room (3.04m x 9.92m (9'11" x 32'6"))
Utility
Study (4.01m x 3.16m (13'1" x 10'4"))
Downstairs W.C (1.82m x 1.59m (5'11" x 5'2"))
Bedroom 1 (5.75m x 4.22m (18'10" x 13'10" ))
En-Suite (3.07m x 2.13m (10'0" x 6'11" ))
Bedroom 2 (2.93m x 3.70m max (9'7" x 12'1" max))
Guest En-Suite
Bedroom 3 (2.76m x 3.70m (9'0" x 12'1"))
Bedroom 4 (2.76m x 2.86m (9'0" x 9'4" ))
Bedroom 5 (2.76m x 3.16m (9'0" x 10'4"))
Double Garage (5.75m x 4.89m (18'10" x 16'0"))
Property info
For more information about this property, please contact
King Homes, CV37 on +44 1789 229608 * (local rate)
Disclaimer
Property descriptions and related information displayed on this page, with the exclusion of Running Costs data, are marketing materials provided by King Homes, and do not constitute property particulars. Please contact King Homes for full details and further information. The Running Costs data displayed on this page are provided by PrimeLocation to give an indication of potential running costs based on various data sources. PrimeLocation does not warrant or accept any responsibility for the accuracy or completeness of the property descriptions, related information or Running Costs data provided here.


































.png)
