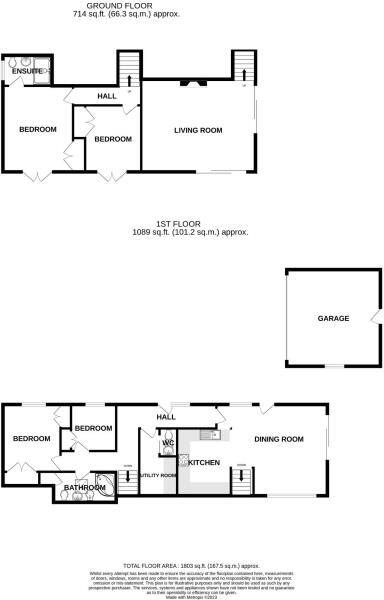Detached house for sale in Gwealhellis Warren, Helston TR13
* Calls to this number will be recorded for quality, compliance and training purposes.
Property features
- Spacious detached family home
- Large plot with landscaped garden and lawn
- Four bedrooms with en-suite master
- Open plan kitchen dining room
- Beautiful countryside views
- Good size timber decking
- Close to the centre of helston
- Off road parking and garage
- EPC - D66
- Council tax band E
Property description
Welcome to this stunning detached home located in Gwealhellis Warren. This property boasts four bedrooms, perfect for a growing family or those in need of extra space. The living room and kitchen dining room afford wonderful views across the surrounding countryside. The property features a good-sized landscaped garden, timber decked areas and a large lawn, ideal for outdoor gatherings or simply enjoying the fresh air. Convenience is key with off-road parking and a garage, ensuring you never have to worry about finding a parking spot. Additionally, being within walking distance to the centre of Helston means you have easy access to amenities, shops, and restaurants. Don't miss out on the opportunity to own this charming detached house with so much to offer.
Guide Price - £600,000
Location
Helston boasts many Primary Schools with the nearest Secondary Schools being in Helston and Mullion. The town has a leisure centre with a swimming pool and large gym and many amenity areas including the boating lake and the beautiful National Trust Penrose Woods. The property is a short drive from the stunning Lizard Peninsula and within a 10 minute drive of the thriving harbour and coastline at Porthleven. The city of Truro and the towns of Falmouth, Penzance and Hayle are all within a 20 to 30 minute drive.
Accommodation
Entrance hall
Kitchen - 4.7m x 2.7m/15'5" x 8'10"
Dining room - 7.9m x 4.6m/25'11" x 15'1"
Living room - 5.8m x 4.7m/19' x 15'5"
Utility room & WC - 3.4m x 1.6m/11'1" x 5'2"
Bedroom 1 - 4.4m x 3.5m/14'5" x 11'5"
En-suite - 2.5m x 1.5m/8'2" x 4'11"
Bedroom 2 - 3.3m x 2.9m
Bedroom 3 - 3.3m x 2.8m/10'9" x 9'2"
Bedroom 4/Study - 2.3m x 2.2m/7'6" x 7'2"
Bathroom - 3.2m x 1.5m/10'5" x 4'11"
Garage - 4.9m x 4.8m/16' x 15'8"
Garden
The property benefits from a generous plot, with beautiful landscaped gardens to the rear elevation being a particular delight. There are spacious decking areas affording wonderful countryside views, with steps leading down to the landscaped lawn areas. To the front elevation there are planted beds and rockeries stocked with mature plants.
Parking
The driveway provides off road parking for 2-3 vehicles.
Garage
The property benefits from a good size garage, with loft storage space above. Equipped with power and light.
Services
Mains water, electricity, drainage and gas.
Freehold tenure.
Council Tax Band E
Anti-Money Laundering Regulations – Purchasers
It is a legal requirement that we receive verified id from all buyers before a sale can be instructed. We will inform you of the process once your offer has been accepted.
Proof Of Finances
Before agreeing a sale, we will require proof of your financial ability to purchase. We will inform you of what we require prior to agreeing a sale.
Broadband & Mobile Phone Coverage
To check the broadband coverage for this property please visit . To check mobile phone coverage please visit
Property info
For more information about this property, please contact
The Mather Partnership, TR13 on +44 1326 567045 * (local rate)
Disclaimer
Property descriptions and related information displayed on this page, with the exclusion of Running Costs data, are marketing materials provided by The Mather Partnership, and do not constitute property particulars. Please contact The Mather Partnership for full details and further information. The Running Costs data displayed on this page are provided by PrimeLocation to give an indication of potential running costs based on various data sources. PrimeLocation does not warrant or accept any responsibility for the accuracy or completeness of the property descriptions, related information or Running Costs data provided here.




































.png)

