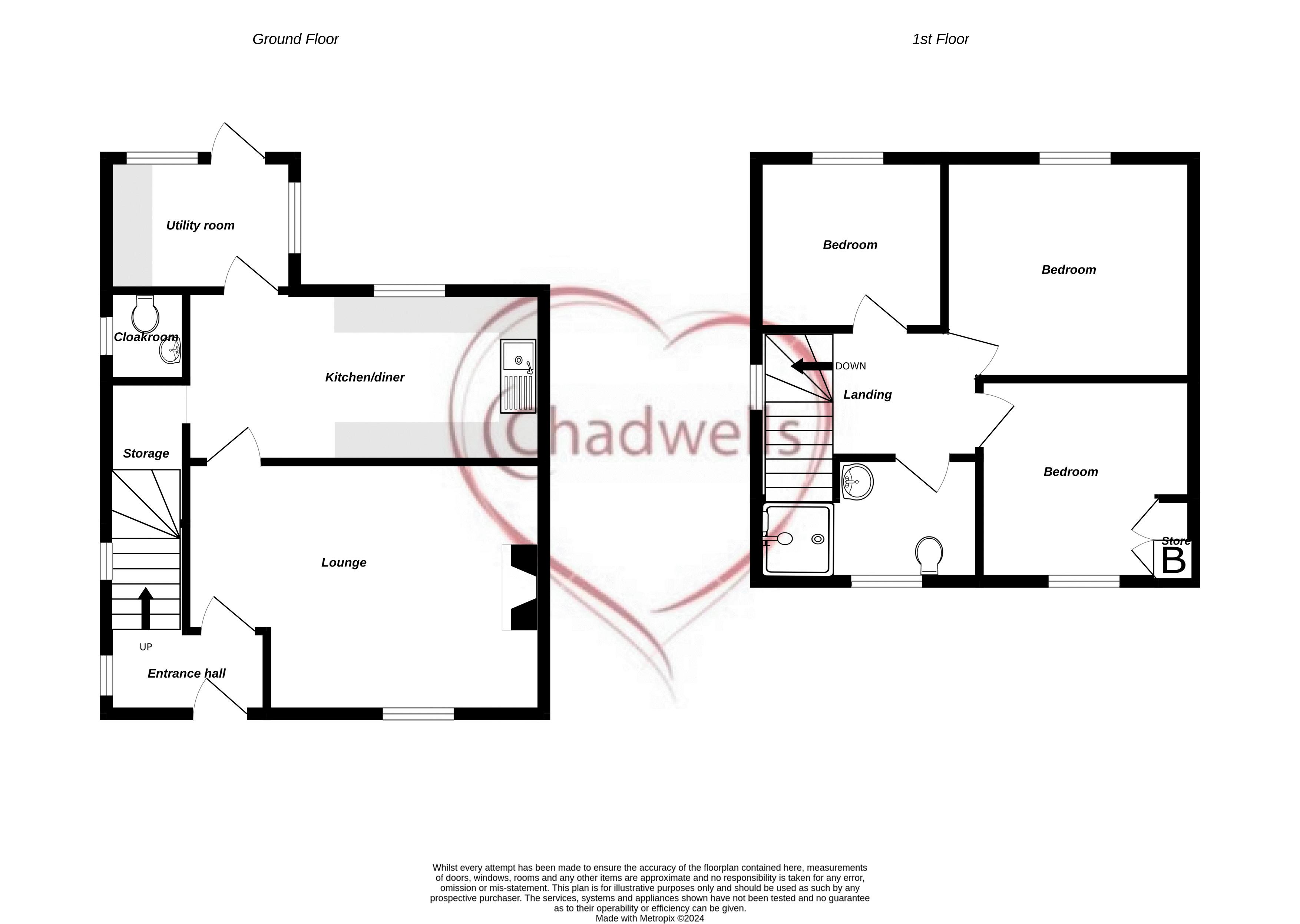Semi-detached house for sale in Larch Road, Ollerton, Newark NG22
* Calls to this number will be recorded for quality, compliance and training purposes.
Property features
- Popular Location
- Spacious Property Throughout
- Utility Room
- Three Good Sized Bedrooms
- Beautiful Gardens and Garage
- No Upward Chain
Property description
** sold subject to contract within 4 weeks **
Chadwells are delighted to welcome to the market this three bedroom semi-detached house that has masses of potential to put your own stamp on it. In brief the downstairs offers a spacious lounge, kitchen/diner, handy utility room and cloakroom. The first floor offers three well proportioned bedrooms and family shower room. Beautifully kept gardens to both the front and a rear. There is a detached garage and Summer house too, make the outside space just as desirable as property itself. Viewings come highly recommended.
Entrance Hall
Enter through the composite door into the entrance porch with door leading into the lounge, carpet flooring, radiator, uPVC window to the side and stairs off to the first floor.
Lounge (14' 4'' x 12' 6'' (4.37m x 3.80m))
With carpet flooring, radiator, uPVC window to the front aspect and feature electric log burner.
Kitchen/ Diner (14' 4'' x 9' 11'' (4.36m x 3.02m))
The kitchen Diner is fitted with wall and base units, roll top work surfaces with inset sink, drainer and mixer tap. Space and plumbing for washing machine, free standing fridge freezer and oven. Tiled splash backs, wood effect vinyl flooring, an opening into the under stairs storage and doors leading into the utility room and WC.
Utility Room (8' 4'' x 5' 0'' (2.54m x 1.52m))
With wall and base units, roll top work surfaces and space for tumble dryer. UPVC windows to the side and rear aspects and a uPVC door leading into the garden.
Cloakroom (6' 1'' x 3' 6'' (1.85m x 1.07m))
With low flush WC, hand wash basin and obscure window to the side aspect.
Landing
With carpet flooring, uPVC window to the side aspect and loft access.
Master Bedroom (12' 10'' x 12' 5'' (3.90m x 3.79m))
With carpet flooring, radiator and uPVC window to the rear aspect.
Bedroom Two (9' 7'' x 8' 11'' (2.92m x 2.71m))
With carpet flooring, radiator, built in store cupboard housing combi boiler and uPVC window to the front aspect.
Bedroom Three (9' 11'' x 7' 1'' (3.01m x 2.17m))
With carpet flooring, radiator and uPVC window to the front aspect.
Shower Room (8' 2'' x 6' 5'' (2.49m x 1.96m))
The shower room is fitted with a large walk in, mains fed shower with glass screen, low flush WC and hand wash basin. Radiator, part tiled walls, aqua board to the shower area, vinyl flooring and obscure uPVC window.
Outside
The front of the property has a hard standing blocked paved area for parking. The surrounding garden is laid to lawn and is well established with evergreen trees and plants.
A shared driveway leads to the detached garage.
The rear garden has a large patio area for seating, an area laid to lawn with surrounding flowers, plants and shrubs. A large wood build summer house, a separate wood storage shed and side access to the garage.
Property info
For more information about this property, please contact
Chadwells Estate Agents, NG22 on +44 1623 889031 * (local rate)
Disclaimer
Property descriptions and related information displayed on this page, with the exclusion of Running Costs data, are marketing materials provided by Chadwells Estate Agents, and do not constitute property particulars. Please contact Chadwells Estate Agents for full details and further information. The Running Costs data displayed on this page are provided by PrimeLocation to give an indication of potential running costs based on various data sources. PrimeLocation does not warrant or accept any responsibility for the accuracy or completeness of the property descriptions, related information or Running Costs data provided here.





























.png)
