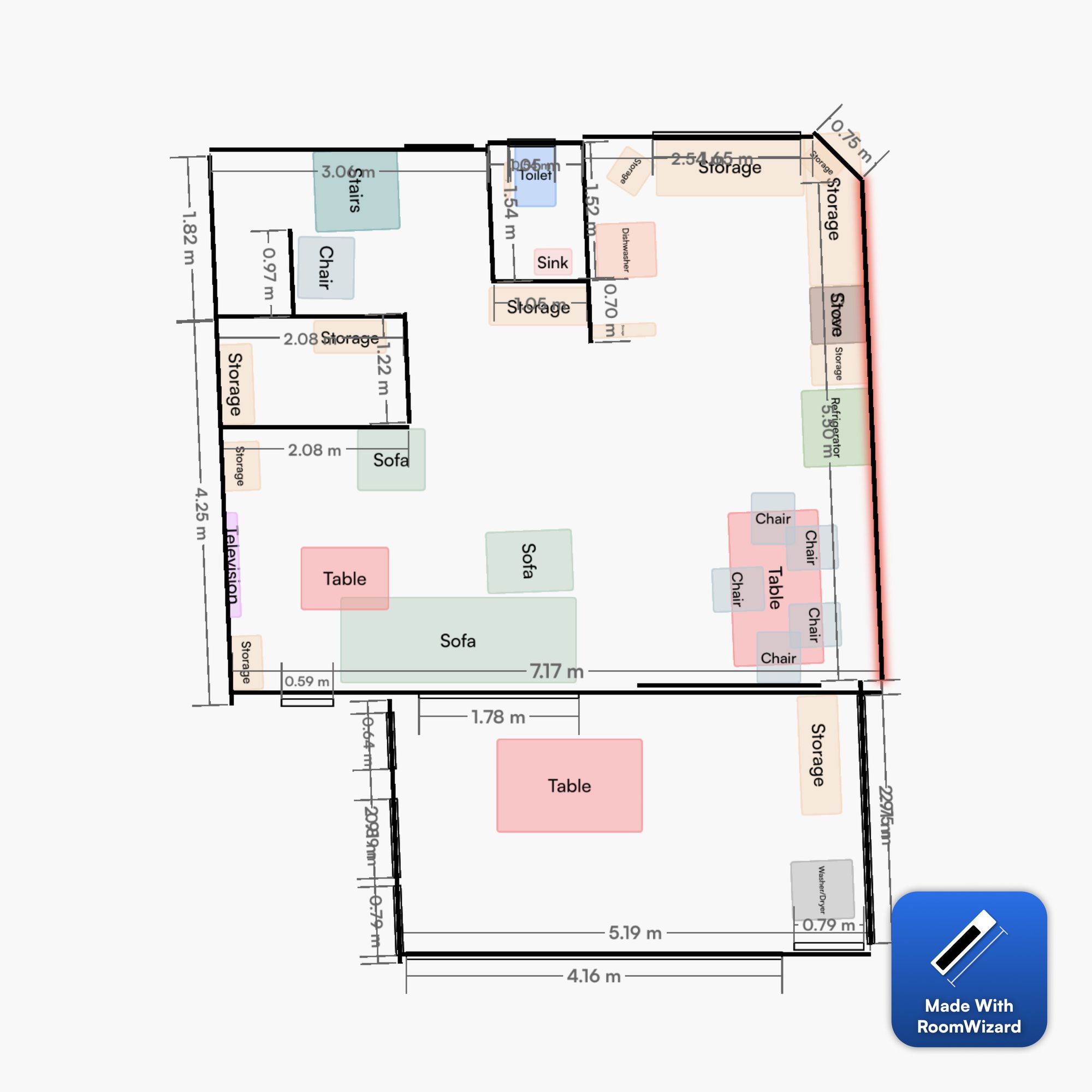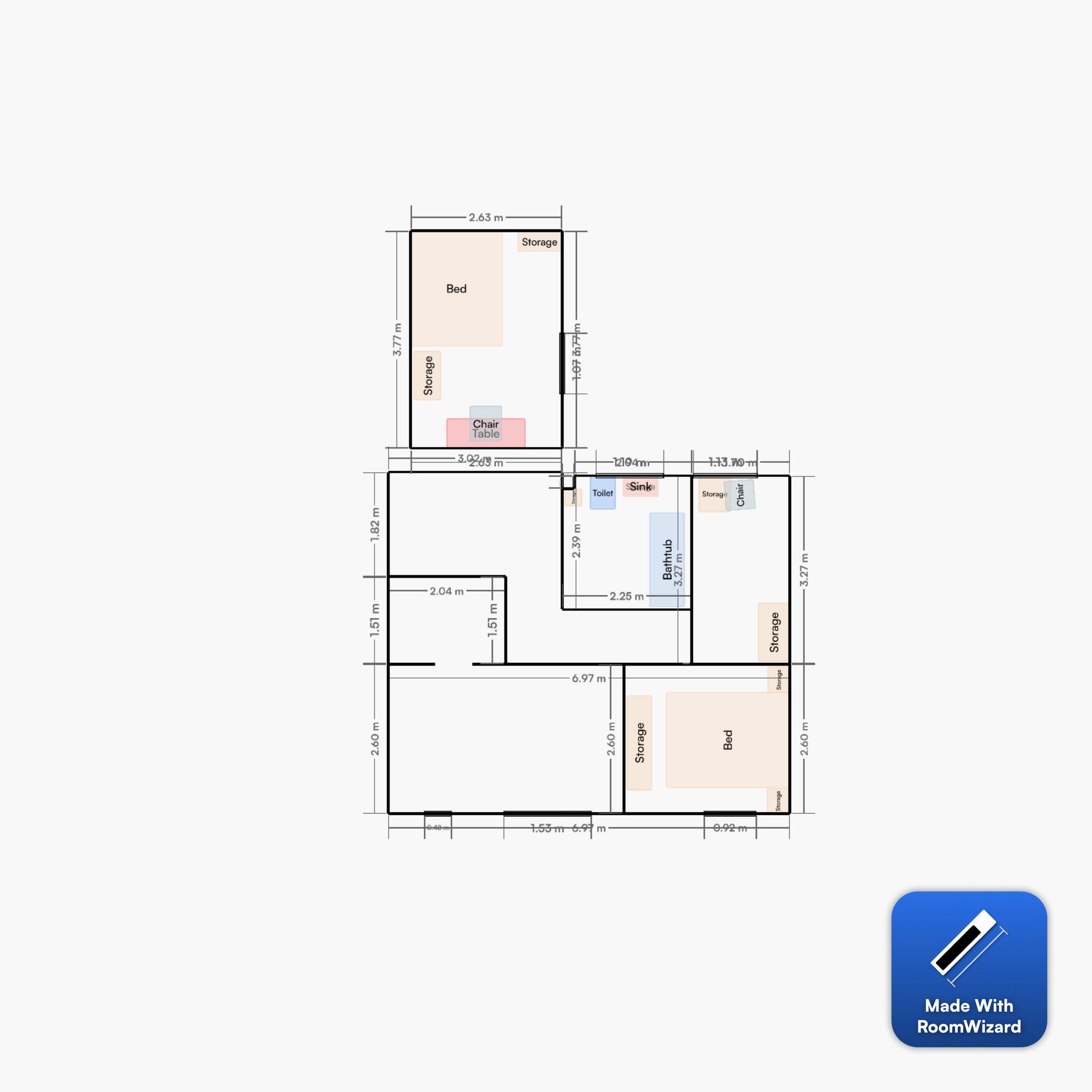End terrace house for sale in Howland, Orton Goldhay PE2
* Calls to this number will be recorded for quality, compliance and training purposes.
Property features
- Much improved 4 Bedroom Family home in Orton
- No onward chain
- Solar panels, cheaper bills and feed in tariff
- Open plan Kitchen Diner and Living room
- Master bedroom with walk in wardrobe
- Easy care Garden with patio areas and garden shed
- Close to Orton Centre, Schools, Shops and Walks
- Easy access to Peterborough City with its quick Road and Rail links
Property description
Pleased to offer this very well presented, 4 Bedroom end terraced Family home in Orton. The owners have lovingly improved the property both internally and external and the property boasts am impressive Open Plan modern Kitchen, Living and Dining area with part under floor heating .The ground floor also offers Boot cupboard, Cloak room and large Conservatory with access to the easy care rear Garden. To the first floor, recently refurbished Master Bedroom with walk in wardrobe and a further 3 Bedrooms, Family Bathroom with electric shower over the bath. Landing and Bedrooms with fresh Laminate flooring. The property benefits from Solar allowing for cheaper bills and feed in tariff. There is ample communal off road Parking for the residents to the front of the property. The area is well serviced by the Orton Centre with Schools, Shops, Sports facilities and nice Walks. Peterborough City is on a quick Bus route with its fast Rail and Road Links to London. Being Sold with no onward Chain, early viewings highly recommended.
Location
Set on the outskirts of Orton Goldhay. A nice residential area and close to the Orton Centre with its good Schools, Shops, Sports facilities and Walks. Easy access to Peterborough City with good regular Bus routes.
Bathroom
3 piece suite with electric shower over the bath. Vinyl flooring
Bedroom 2
Double room with Laminate flooring and Garden Views
Bedroom 4
Bedroom to the front of the property, laminate flooring.
1st Floor Landing
Impressive landing with laminate flooring
Open Plan Kitchen, Dining And Living Area
Large open plan Living, Dining and Kitchen area. Part under floor heating, quality laminate flooring.
The kitchen area is modern and boasts large Range type hob & oven, ample wall and floor units and work surface, space and plumbing for American style fridge freezer, plumbing for dishwasher
The dining and living area is a wonderful space for family living with ceiling spot lighting
Kitchen and dining area 2.54m x 5.5m
Living area 7.17m x 3m
Conservatory (5.0m x 2.3m)
Currently storing the garden furniture, this large conservatory is accessed from the Kitchen Living area, and again has quality laminate flooring. Radiator central heating, and access to the garden.
Master Bedroom (4.0m x 2.6m)
Recently refurbished, with walk in wardrobe, laminate flooring, garden views and wall feature
Bedroom 3 (3.77m x 2.63m)
Good double room, with laminate flooring
Under Stair Storage
Useful storage space with shelving
Cloak Room
Cloak room with heated towel rail
Garden
Easy care garden with patios, artificial grass, garden shed and covered storage to the side of the conservatory
Parking - Off Street
Ample parking for all residents to the front of the property
For more information about this property, please contact
Hortons, LE1 on +44 116 484 9873 * (local rate)
Disclaimer
Property descriptions and related information displayed on this page, with the exclusion of Running Costs data, are marketing materials provided by Hortons, and do not constitute property particulars. Please contact Hortons for full details and further information. The Running Costs data displayed on this page are provided by PrimeLocation to give an indication of potential running costs based on various data sources. PrimeLocation does not warrant or accept any responsibility for the accuracy or completeness of the property descriptions, related information or Running Costs data provided here.






























.png)
